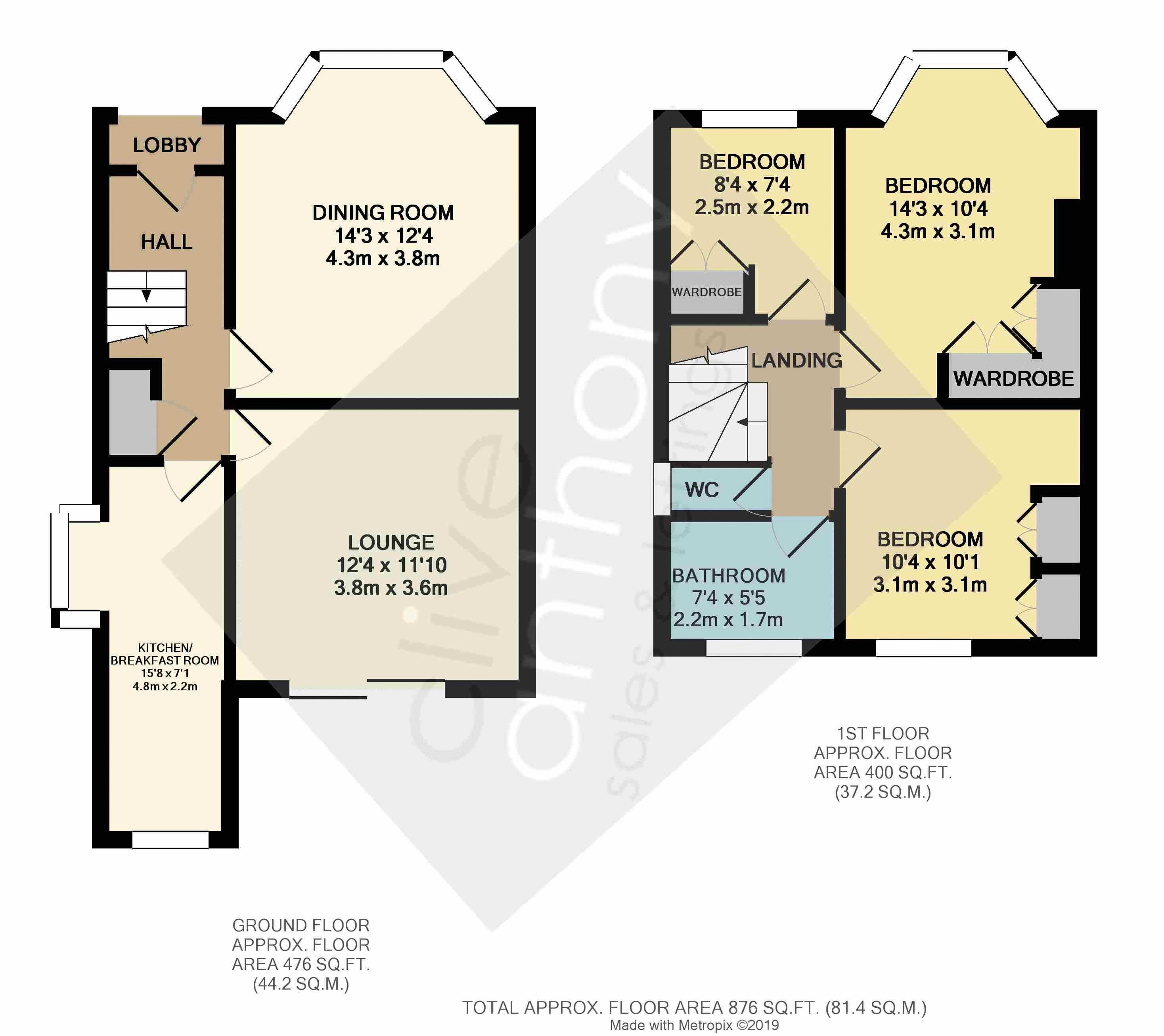Semi-detached house for sale in Manchester M25, 3 Bedroom
Quick Summary
- Property Type:
- Semi-detached house
- Status:
- For sale
- Price
- £ 235,000
- Beds:
- 3
- Baths:
- 1
- Recepts:
- 2
- County
- Greater Manchester
- Town
- Manchester
- Outcode
- M25
- Location
- Masefield Avenue, Prestwich, Manchester M25
- Marketed By:
- Clive Anthony Sales & Lettings
- Posted
- 2019-02-17
- M25 Rating:
- More Info?
- Please contact Clive Anthony Sales & Lettings on 0161 300 0211 or Request Details
Property Description
Clive Anthony are delighted to offer for sale this well presented 3 bedroomed semi detached property located within a quiet cul-de-sac on Masefield Avenue which backs onto Prestwich Clough and being just a few minutes walk to Prestwich Village. The property briefly comprises of a hallway, lounge, dining room and kitchen. To the first floor there are three bedrooms a bathroom and a separate w.C. Outside there is an attractive rear garden with flagged patio and play area and to the front is a driveway for off road parking. Situated in a superb location within Prestwich, an early viewing is highly recommended.
What The Owner Says
"Our lovely home is within walking distance from Prestwich village but tucked away from the traffic in a quiet, family-friendly area. The house is bright and well-designed with recent improvements such as new chimney pots, exterior re-painted, brand new roof for the extension and bay windows, new exterior lighting, new outdoor water tap, new gateway fence and posts. Internally we have had a new bathroom, new boiler and central heating system, all rooms have been painted and decorated and whole house has had new carpets/flooring plus the back living room fireplace has been prepared for a an open fire. We have fabulous neighbours and the area has been great for us. The nearby clough and parks make for a great quality of life."
Ground Floor
The property is approached driveway which leads to a ‘storm’ covered front entrance, The entrance doorway leads into a bright and spacious hallway with laminate wood flooring and a turning stairway leading to the first floor landing. The hallway has an understairs storage cupboard which provides extra storage and houses the recently fitted ‘Worcester’ combi boiler. It also provides access to the kitchen, lounge and dining room. The spacious dining room has carpeted flooring, UPVC double glazed bay window overlooking the front of the property and allows ample space for dining room furniture. The Lounge has sliding patio doors leading to the rear garden, feature fireplace, carpeted flooring and ample space for lounge furniture. The kitchen has a range of matching wall and base units with co-ordinating heat resistant work surfaces. Appliances include a freestanding electric oven with four ring electric hob, integrated freezer and space for an under counter fridge and washing machine. There is an inset sink with mixer tap, tiled splash backs and a single doorway leading to the outside of the property.
First Floor
The landing gives access to the three bedrooms, bathroom and the separate w.C. The main double bedroom has a UPVC double glazed bay window with front views, fitted wardrobes and carpeted flooring. The second double bedroom has a UPVC double glazed window with rear views, fitted wardrobes and carpeted flooring. The third bedroom has a UPVC double glazed window with front views, fitted wardrobes and carpeted flooring. The modern bathroom incorporates a ‘P’ shaped bath with overhead plumbed in shower, glass shower screen, hand wash basin set within a modern unit with storage below and mirror above, UPVC double glazed frosted window, chrome heated towel radiator, tiled walls and complementary laminate tiled flooring. The separate w.C is located next to the bathroom.
Outside
To the front there is a lawned garden and driveway with gated access down the side of the property to a rear flagged patio and large lawned garden enclosed with fencing. To the borders of the garden there are a selection of shrubs and bushes that provide added privacy. At the bottom of the garden there is a separate area which could have a variety of uses such as a play area or vegetable plot. This section overlooks Prestwich Clough. Please note that two sheds are included in the sale of the property.
Additional Information
The vendor informs us the property is leasehold (subject to solicitors confirmation)
Council Tax Band B
Gas fired central heating with radiators powered by a 'Worcester' combi boiler located in the cupboard under the stairs.
The loft is accessed off the landing, has pull down ladders, boarded and has lighting.
Property Location
Marketed by Clive Anthony Sales & Lettings
Disclaimer Property descriptions and related information displayed on this page are marketing materials provided by Clive Anthony Sales & Lettings. estateagents365.uk does not warrant or accept any responsibility for the accuracy or completeness of the property descriptions or related information provided here and they do not constitute property particulars. Please contact Clive Anthony Sales & Lettings for full details and further information.


