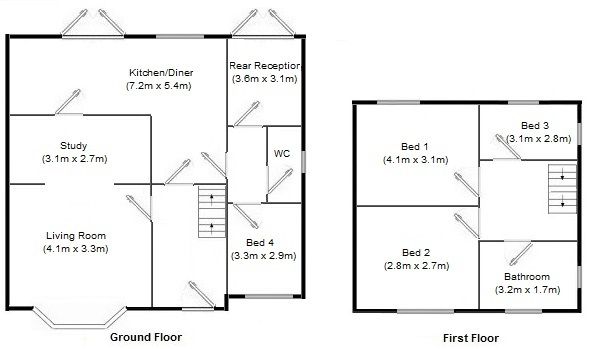Semi-detached house for sale in Manchester M23, 4 Bedroom
Quick Summary
- Property Type:
- Semi-detached house
- Status:
- For sale
- Price
- £ 350,000
- Beds:
- 4
- Baths:
- 2
- Recepts:
- 4
- County
- Greater Manchester
- Town
- Manchester
- Outcode
- M23
- Location
- Redburn Road, Wythenshawe, Manchester M23
- Marketed By:
- Bergins Estate Agents
- Posted
- 2024-04-17
- M23 Rating:
- More Info?
- Please contact Bergins Estate Agents on 0161 506 9382 or Request Details
Property Description
Description
Bergins Estate Agents are proud to bring to the market this stunning four/five bedroom semi detached family home situated in a popular and desirable location. This amazing extended property briefly comprises of three reception rooms, four/five bedrooms, bespoke kitchen diner, two four piece bathrooms, paved off road parking to the front and a secluded rear garden. The loft has been boarded, velux windows and pull down ladder. The roof has been completely renovated too. Gas central heating and UPVC double glazing throughout. Ideally located to local schools, shops, motorway networks, Wythenshawe Hospital and Manchester Airport. Early viewing is advised to avoid disappointment.?
Accommodation Comprising
Ground Floor
Entrance Porch
UPVC double glazed entranced porch with carpet to floor and wall light.
Entrance Hall
Enter through the composite front door into this light, bright hallway with carpet to floor, storage cupboard, leading to all ground floor rooms.
Front Reception Room
With carpet to floor, UPVC double glazed bay window to the front aspect, radiator, aerial and power fitted for wall mounted TV..
Second Reception Room
With carpet to floor, ample rooms for free standing furniture.
Dining Kitchen (7.2m x 5.4m l-Shape)
Absolutely stunning room, with polished floor tiles, Hi-Gloss, soft closing eye level and base units with contemporary work surface over, inset five ring aeg induction hob with stainless steel extractor over, two integrated Zanussi double ovens in tower units with Zanussi integrated microwave, Bosch integrated dishwasher, Blanco composite scratch resistant one and half bowl sink unit with decorative mixer tap, two velux windows giving natural light, ceiling spot lights. Two integrated fridge freezers, UPVC double glazed patio doors and separate window to the rear aspect. Three modern vertical radiators.
Third Reception (Fifth Bedroom) (3.6m x 3.1m)
Adaptable room. Can be used as a fifth bedroom or third reception room with carpet to floor, UPVC double glazed patio doors opening up onto the rear garden, radiator
Bedroom Four (3.2m x 1.7m)
With carpet to floor, UPVC double glazed window to the front aspect, radiator, fitted wardrobes.
Downstairs Bathroom
Four piece fully tiled bathroom suite comprising panel bath with mixer tap, walk-in shower cubicle, low level WC and pedestal hand wash basin, chrome towel rail, extractor fan and two opaque UPVC double glazed windows to the side aspect.
Utility Room
Tiled flooring, plumbing and electrics for washer and dryer.
First Floor
Bedroom Three (3.1m x 2.8m)
With carpet to floor, radiator, UPVC double glazed window to the rear aspect, aerial and power fitted for wall mounted TV.
Bedroom Two (2.8m x 2.7m)
With carpet to floor, UPVC double glazed window to the rear aspect, radiator.
Bedroom One (4.1m x 3.3m)
With carpet to floor, UPVC double glazed window to the front aspect, radiator.
Upstairs Bathroom (3.2m x 1.7m)
Fully tiled bathroom comprising panel bath with mixer tap, walk-in shower cubicle, low level WC, hand wash basin set in vanity unit, chrome towel rail, opaque UPVC double glazed windows.
Outside
The front garden is paved to one side for off road parking and artificial lawn to the other with wood panel fencing to the borders. The delightful rear garden is artificially lawned for ease of maintenance with raised borders of mature shrubbery to the borders. There is also a free standing storage shed with electrics.
Disclaimer
Disclaimer: These particulars, whilst believed to be accurate are set out as a general guideline only or guidance and do not constitute any part of an offer or contract. Intending purchasers should not rely on them as statements of representation or fact, but must satisfy themselves by inspection or otherwise as to their accuracy. Please note that we have not tested any apparatus, equipment, fixtures, fittings or services, including gas central heating and so cannot verify they are in working order or fit for their purpose. Furthermore solicitors should confirm movable items described in the sales particulars are, in fact included in the sale since circumstances do change during marketing or negotiations. Although we try to ensure accuracy, measurements used in this brochure may be approximate. Therefore if intending purchasers need accurate measurements to order carpeting or to ensure existing furniture will fit, they should take such measurements themselves
Property Location
Marketed by Bergins Estate Agents
Disclaimer Property descriptions and related information displayed on this page are marketing materials provided by Bergins Estate Agents. estateagents365.uk does not warrant or accept any responsibility for the accuracy or completeness of the property descriptions or related information provided here and they do not constitute property particulars. Please contact Bergins Estate Agents for full details and further information.


