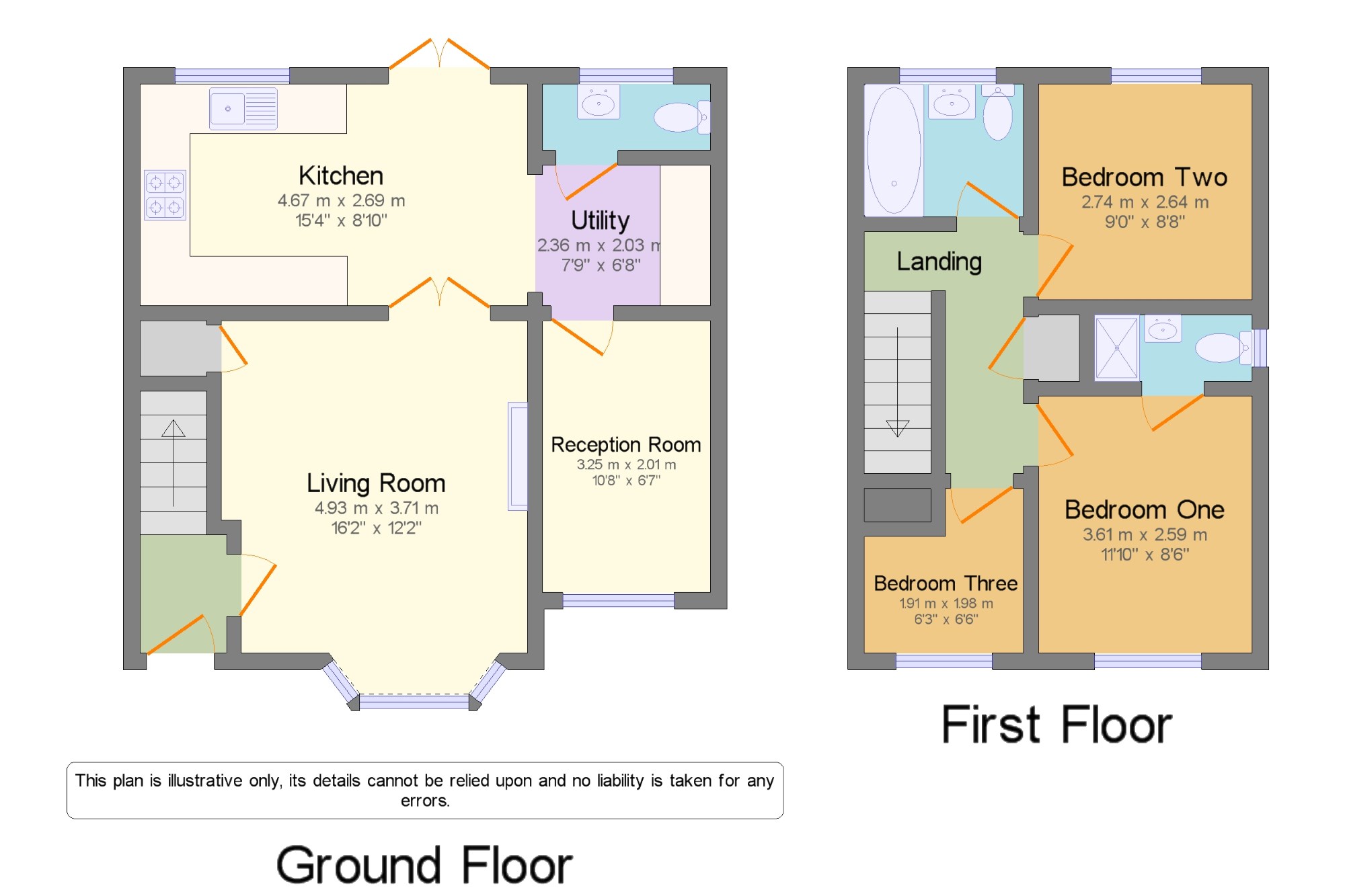Semi-detached house for sale in Manchester M23, 3 Bedroom
Quick Summary
- Property Type:
- Semi-detached house
- Status:
- For sale
- Price
- £ 250,000
- Beds:
- 3
- Baths:
- 1
- Recepts:
- 2
- County
- Greater Manchester
- Town
- Manchester
- Outcode
- M23
- Location
- Kerscott Road, Manchester, Greater Manchester M23
- Marketed By:
- Bridgfords - Sale Sales
- Posted
- 2024-04-25
- M23 Rating:
- More Info?
- Please contact Bridgfords - Sale Sales on 0161 937 6658 or Request Details
Property Description
**open house Sunday 14th April - by appointment only - contact the office to book**Presented to a high standard throughout, this extended three bedroom, two reception room modern semi detached home is the perfect home for young professionals and families. The ground floor has been extended which has created an extra reception room and a good sized kitchen and utility room. To the first floor there are three bedrooms with the master having an en suite and a family bathroom. Externally the property has a driveway, front garden and a good sized rear garden which has a lovely decking area.
Three Bedroom Extended Semi Detached Home
Well Presented Throughout
Ideally Located Close to Transport Links
Gardens to Front and Rear
Porch3'5" x 10'4" (1.04m x 3.15m).
Living Room16'2" x 12'2" (4.93m x 3.7m). Double glazed uPVC bay window facing the front. Radiator, carpeted flooring.
Reception Room10'8" x 6'7" (3.25m x 2m). Double glazed uPVC window facing the front. Radiator, laminate flooring.
Kitchen15'4" x 8'10" (4.67m x 2.7m). UPVC French double glazed door, opening onto the garden. Double glazed uPVC window facing the rear overlooking the garden. Built-in wall and base units with a one and a half bowl sink with mixer tap. There is an integrated electric oven, an integrated gas hob with over hob extractor and there is space for dishwasher.
Utility7'9" x 6'8" (2.36m x 2.03m). Space for washing machine and fully plumbed for a sink to be added.
WC6'8" x 2'7" (2.03m x 0.79m). Double glazed uPVC window with frosted glass facing the rear. Low level WC, pedestal sink.
Landing6'3" x 9'7" (1.9m x 2.92m). Carpeted landing with access to the half boarded loft.
Bedroom One11'10" x 8'6" (3.6m x 2.6m). Double glazed uPVC window facing the front. Radiator, carpeted flooring.
Ensuite6'3" x 2'7" (1.9m x 0.79m). The en suite has a low level WC, pedestal sink and single enclosure shower.
Bedroom Two9' x 8'8" (2.74m x 2.64m). Double glazed uPVC window facing the rear overlooking the garden. Radiator, laminate flooring.
Bathroom6'3" x 5'3" (1.9m x 1.6m). Double glazed uPVC window with frosted glass facing the rear. Low level WC, panelled bath with mixer tap, pedestal sink with mixer tap.
Property Location
Marketed by Bridgfords - Sale Sales
Disclaimer Property descriptions and related information displayed on this page are marketing materials provided by Bridgfords - Sale Sales. estateagents365.uk does not warrant or accept any responsibility for the accuracy or completeness of the property descriptions or related information provided here and they do not constitute property particulars. Please contact Bridgfords - Sale Sales for full details and further information.


