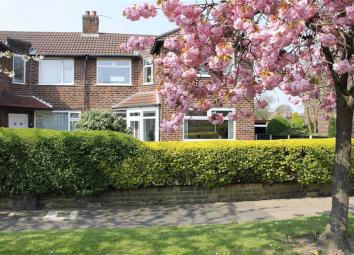Semi-detached house for sale in Manchester M22, 3 Bedroom
Quick Summary
- Property Type:
- Semi-detached house
- Status:
- For sale
- Price
- £ 240,000
- Beds:
- 3
- Baths:
- 1
- Recepts:
- 2
- County
- Greater Manchester
- Town
- Manchester
- Outcode
- M22
- Location
- Roundwood Road, Manchester M22
- Marketed By:
- Kirn Estates
- Posted
- 2024-04-15
- M22 Rating:
- More Info?
- Please contact Kirn Estates on 0161 937 6169 or Request Details
Property Description
Kirn estates are delighted to offer for sale this 3 bedroom semi detached property situated on the popular Roundwood Road which is within easy reach of good local schools, small shops, boutiques and restaurants. This property provides comfortable accommodation throughout and in brief:- Entrance hall, lounge with separate dining room, kitchen, landing, 3 good sized bedrooms and a family bathroom. The property benefits from off road parking for several vehicles offering a front lawn area and block paved driveway to the rear garden and detached garage. Viewing essential to appreciate the true merits of this property.
Call kirn estates on to view today!
Private Entrance Hall & Porch
Fully enclosed uPVC entrance porch giving access to the private entrance hallway.
Lounge
UPVC double glazed window to the front and rear elevation, feature fireplace with living flame gas fire set into chimney breast, radiator and power points.
Dining Room
UPVC double glazed window to the front and side elevation, picture rail, radiator and power points.
Kitchen
Fitted with a range and wall, base and drawer units, uPVC double glazed window to the side and rear elevation and door to the side. Space for cooker and washing machine, wall mounted boiler, part tiled and power points.
Landing
Access to all bedrooms and family bathroom.
Master Bedroom
Good sized double bedroom, uPVC double glazed window to the front and rear, range of fitted wardrobes, radiator and power points.
Bedroom Two
UPVC double glazed window to the front and side elevation, range a fitted wardrobes, radiator and power points.
Bedroom Three
UPVC double glazed window to the rear elevation, radiator and power points.
Family Bathroom
Fitted with a 3 piece white bathroom suite, uPVC double glazed window to the rear elevation, shower over bath, tiled walls and radiator
Gardens, Parking And Garage
To the front of the property there is a block paved driveway providing off road parking for several vehicles. The block pave wraps around the front side and rear of the property and leads to the detached garage. There is a front lawn hedging around the perimeter. The rear garden is mainly laid to lawn with small shrubs and boarders.
You may download, store and use the material for your own personal use and research. You may not republish, retransmit, redistribute or otherwise make the material available to any party or make the same available on any website, online service or bulletin board of your own or of any other party or make the same available in hard copy or in any other media without the website owner's express prior written consent. The website owner's copyright must remain on all reproductions of material taken from this website.
Property Location
Marketed by Kirn Estates
Disclaimer Property descriptions and related information displayed on this page are marketing materials provided by Kirn Estates. estateagents365.uk does not warrant or accept any responsibility for the accuracy or completeness of the property descriptions or related information provided here and they do not constitute property particulars. Please contact Kirn Estates for full details and further information.


