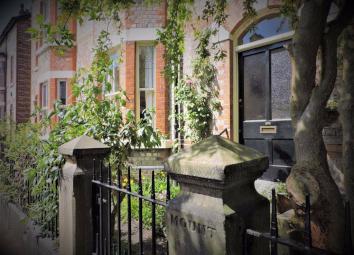Semi-detached house for sale in Manchester M20, 6 Bedroom
Quick Summary
- Property Type:
- Semi-detached house
- Status:
- For sale
- Price
- £ 750,000
- Beds:
- 6
- Baths:
- 1
- Recepts:
- 2
- County
- Greater Manchester
- Town
- Manchester
- Outcode
- M20
- Location
- Grenfell Road, Didsbury, Manchester M20
- Marketed By:
- Edward Mellor
- Posted
- 2019-04-29
- M20 Rating:
- More Info?
- Please contact Edward Mellor on 0161 937 6415 or Request Details
Property Description
Who says the best things come in small packages!
Wow! Rare opportunity to create A stunning home in the heart of didsbury village with just A little tlc!
** no chain ** bursting with origianl features creating the perfect balance of period charm & modern comforts ** roaring original fires & sash windows ** A hop, ship & A jump from didsbury's vibrant village centre with its electric MIX of coffe bar's, restaurants & specialist delis ** fantastic transport links with 2 trainstaions within easy reach & metro link tram direct into the city centre ** catchment area for outstanding schools ** 6 bedrooms ** 2 reception rooms ** spacious kitchen breakfast room ** cellars prime for further development ** fantastic size garden for properties in the area **
Entrance Hall (1.82m x 4.73m (6'0" x 15'6"))
The sense of period period grandeur and space that is a feature throughout this fabulous home greets you the moment you step into this warm and welcoming entrance hall.
Lounge (4.57m x 3.63m (15'0" x 11'11"))
Light bursts through the large bay window into this spacious lounge creating a light and airy living space. An original fireplace provides an attractive focal point.
Kitchen Breakfast Room (3.21m x 7.35 (10'6" x 24'1"))
The heart beat to this fantastic home is here in this open kitchen and breakfast room providing an abundance of storage, space for a host of integrated and free standing appliances and space for a large table.
Sitting Room
Want to get away from it all? Well there's nowhere better than this snug second sitting room that would also make a fabulous family room or formal dining room.
Cellar 1 (1.81m x 4.74m (5'11" x 15'7"))
Entrance to cellar offering fantastic storage.
Cellar 2 (4.58m x 3.68m (15'0" x 12'1"))
Excellent size space with power and connections to be used as a home office.
Cellar 3 (3.17m x 3.69m (10'5" x 12'1"))
Generously sized 3rd chamber with plumbing for laundry appliances and access to the rear garden.
First Floor
Landing (5.61m x 1.83m (18'5" x 6'0"))
Bedroom 1 (6.50m x 3.66m (21'4" x 12'0"))
Wonderfully sized master bedroom with original storage cupboard, fireplace and views to the front of the property.
Bedroom 2 (3.18m x 3.69m (10'5" x 12'1"))
Double size bedroom with original fireplace and views to the rear of the property.
Bathroom (2.20m x 2.85m (7'3" x 9'4"))
Spacious bathroom with shower over the bath, washbasin and cast iron fireplace.
Separate W/C (0.82m x 1.39m (2'8" x 4'7"))
Separate w/c.
Second Floor
Landing (3.16m x 1.74m (10'4" x 5'9"))
Bedroom 3 (3.20m x 4.79m (10'6" x 15'9"))
Fantastic size double bedroom with original fireplace.
Bedroom 4 (3.33m x 3.68m (10'11" x 12'1"))
Great size double bedroom with views to the rear of the property.
Bedroom 5 (3.19m x 2.83m (10'6" x 9'3"))
Light and airy double size bedroom with original fireplace and views to the rear of the property.
Bedroom 6 (3.05m x 3.68m (10'0" x 12'1"))
Currently being used as a hobby room this spacious bedroom would also make a great study or nursery.
Outside
Garden
Larger than average garden for the area with stone flagging and planted boarders creating the perfect spot to relax, play or entertain.
You may download, store and use the material for your own personal use and research. You may not republish, retransmit, redistribute or otherwise make the material available to any party or make the same available on any website, online service or bulletin board of your own or of any other party or make the same available in hard copy or in any other media without the website owner's express prior written consent. The website owner's copyright must remain on all reproductions of material taken from this website.
Property Location
Marketed by Edward Mellor
Disclaimer Property descriptions and related information displayed on this page are marketing materials provided by Edward Mellor. estateagents365.uk does not warrant or accept any responsibility for the accuracy or completeness of the property descriptions or related information provided here and they do not constitute property particulars. Please contact Edward Mellor for full details and further information.


