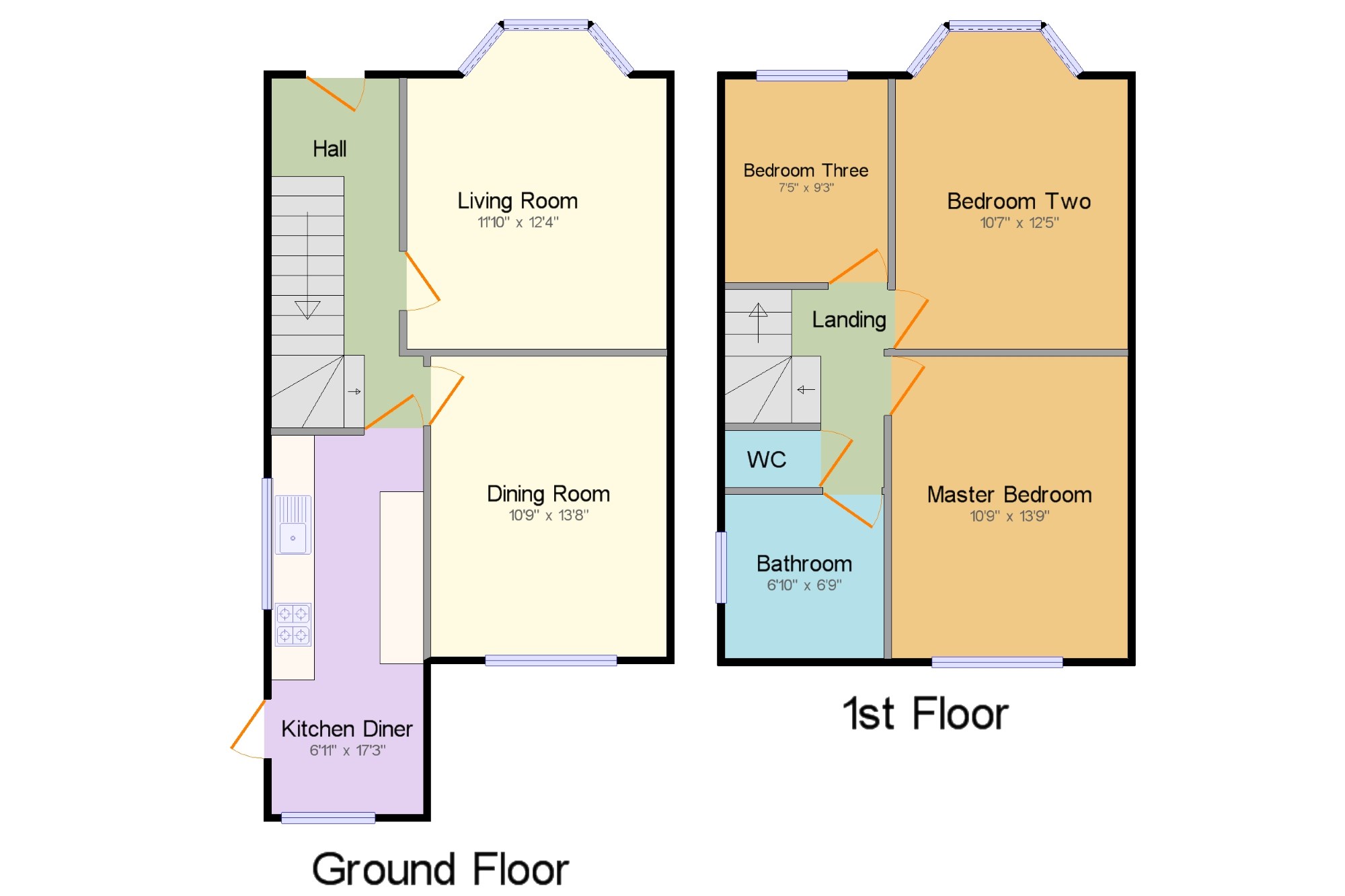Semi-detached house for sale in Manchester M20, 3 Bedroom
Quick Summary
- Property Type:
- Semi-detached house
- Status:
- For sale
- Price
- £ 300,000
- Beds:
- 3
- Baths:
- 2
- Recepts:
- 2
- County
- Greater Manchester
- Town
- Manchester
- Outcode
- M20
- Location
- Morningside Drive, East Didsbury, Manchester M20
- Marketed By:
- Bridgfords - Didsbury Sales
- Posted
- 2018-10-26
- M20 Rating:
- More Info?
- Please contact Bridgfords - Didsbury Sales on 0161 937 6653 or Request Details
Property Description
Featured in the big open house 28th September
Call To Book Your Viewing Today!
This semi detached house, in East Didsbury offers excellent living accommodation. To the ground floor there is a front living room with bay window, rear facing dining room, extended kitchen diner with integrated appliances, under stairs cupboard accessed by the hallway. To the first floor there are two double bedrooms and a further third bedroom, fully tiled bathroom and further separate WC. Gardens to the front and rear with off road parking via the paved driveway. Fully uPVC double glazed and gas centrally heated.
Fantastic Location In East Didsbury
three Bedrooms
Two Bathrooms
Living Room & Dining Room
Large Kitchen Diner
Vacant Possession
No Chain
Gas Central Heating
Hall x . UPVC front double glazed door. Radiator, laminate flooring, under stair storage, painted plaster ceiling, ceiling light, stairs to first floor.
Living Room11'10" x 12'4" (3.6m x 3.76m). Double glazed uPVC bay window facing the front overlooking the garden. Radiator, laminate flooring, painted plaster ceiling, ceiling light.
Dining Room10'9" x 13'8" (3.28m x 4.17m). Double glazed uPVC window facing the rear overlooking the garden. Radiator, laminate flooring, chimney breast, textured ceiling, ceiling light.
Kitchen Diner6'11" x 17'3" (2.1m x 5.26m). UPVC back double glazed door, opening onto the garden. Double glazed uPVC multiple styles of window facing the rear and side. Radiator, tiled flooring, tiled splashbacks, painted plaster ceiling, ceiling light. Granite effect and roll edge work surfaces, fitted and wall and base units, stainless steel sink and with mixer tap with drainer, integrated, electric oven, integrated, gas hob, stainless steel extractor, space for fridge/freezer.
Landing x . Double glazed uPVC window with obscure glass. Carpeted flooring, textured ceiling, ceiling light.
Master Bedroom10'9" x 13'9" (3.28m x 4.2m). Double glazed uPVC window facing the rear overlooking the garden. Radiator, carpeted flooring, chimney breast, textured ceiling, ceiling light.
Bedroom Two10'7" x 12'5" (3.23m x 3.78m). Double glazed uPVC bay window facing the front overlooking the garden. Radiator, carpeted flooring, textured ceiling, ceiling light.
Bedroom Three7'5" x 9'3" (2.26m x 2.82m). Double glazed uPVC window facing the front overlooking the garden. Radiator, carpeted flooring, textured ceiling, ceiling light.
Bathroom6'10" x 6'9" (2.08m x 2.06m). Double glazed uPVC window with obscure glass. Radiator, vinyl flooring, tiled walls, painted plaster and textured ceiling, ceiling light. Low level WC, panelled bath with mixer tap, shower over bath, pedestal sink with mixer tap, extractor fan.
WC x . Double glazed uPVC window with obscure glass. Vinyl flooring, tiled walls, artex ceiling, ceiling light. Low level WC.
Property Location
Marketed by Bridgfords - Didsbury Sales
Disclaimer Property descriptions and related information displayed on this page are marketing materials provided by Bridgfords - Didsbury Sales. estateagents365.uk does not warrant or accept any responsibility for the accuracy or completeness of the property descriptions or related information provided here and they do not constitute property particulars. Please contact Bridgfords - Didsbury Sales for full details and further information.


