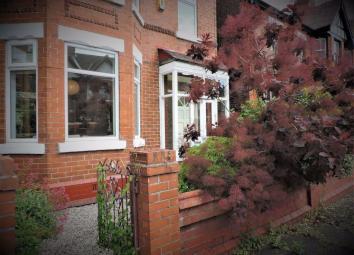Semi-detached house for sale in Manchester M19, 3 Bedroom
Quick Summary
- Property Type:
- Semi-detached house
- Status:
- For sale
- Price
- £ 300,000
- Beds:
- 3
- Baths:
- 1
- Recepts:
- 2
- County
- Greater Manchester
- Town
- Manchester
- Outcode
- M19
- Location
- Sylvandale Avenue, Levenshulme, Manchester M19
- Marketed By:
- Edward Mellor
- Posted
- 2024-04-26
- M19 Rating:
- More Info?
- Please contact Edward Mellor on 0161 937 6415 or Request Details
Property Description
Light, space, character & warmth, this stunning property has it all!
All A stones throw from what is soon to be one of leve's hottest spots!
** no chain ** modernised throughout ** the perfect blend of period charm & contemporary open plan ** original stained glass ** set on one of the area's most sought after cul-de-sacs ** large rear garden & outhouse ** A short stroll into levenshulme's vibrant centre & weekly artisan market ** moments from the train station getting you into the city centre in under 10 minutes ** catchment for outstanding schools ** fantastic transport links including easy access to the A6 & A34 ** 3 fabulous size bedrooms ** great size garden **
Enclosed Porch (1.95m x 0.50m (6'5" x 1'8"))
Ideal place to remove outdoor clothing before entering th main house.
Entrance Hall (1.95m x 4.68m (6'5" x 15'4"))
The sheer sense of of space and light that runs throughout this fabulous home greets you the moment you enter the entrance hall.
Lounge (3.65m x 3.58m (12'0" x 11'9"))
Day fronted lounge with open access to the dining area creating an open space filled with light the whole day through.
Dining Room (3.64m x 4.27m (11'11" x 14'0"))
Leading from the lounge area the open plan feel continues here and into the kitchen. A large Manchester style window provides fantastic views over the garden and a great place to dine wether your entertaining or enjoying a more intimate meal.
Kitchen (1.92m x 2.63m (6'4" x 8'8"))
Contemporary fitted kitchen with space for a host of integrated appliances.
First Floor
Landing (1.95m x 2.88m (6'5" x 9'5"))
Bedroom 1 (3.73m x 3.60m (12'3" x 11'10"))
Bay fronted double size bedroom with views to the front of the property.
Bedroom 2 (3.73m x 3.64m (12'3" x 11'11"))
Fantastic size bedroom with views to the rear of the property.
Bedroom 3 (2.52m x 2.53m (8'3" x 8'4"))
Great size bedroom that would also make a fantastic nursery, study or home office.
Bathroom (1.96m x 1.85m (6'5" x 6'1"))
Modern fitted bathroom with shower over the bath, wash basin and w/c.
Outside
Rear Garden
Fabulous, spacious rear garden with lawn area and mature flower beds providing the perfect place to relax play and entertain.
You may download, store and use the material for your own personal use and research. You may not republish, retransmit, redistribute or otherwise make the material available to any party or make the same available on any website, online service or bulletin board of your own or of any other party or make the same available in hard copy or in any other media without the website owner's express prior written consent. The website owner's copyright must remain on all reproductions of material taken from this website.
Property Location
Marketed by Edward Mellor
Disclaimer Property descriptions and related information displayed on this page are marketing materials provided by Edward Mellor. estateagents365.uk does not warrant or accept any responsibility for the accuracy or completeness of the property descriptions or related information provided here and they do not constitute property particulars. Please contact Edward Mellor for full details and further information.


