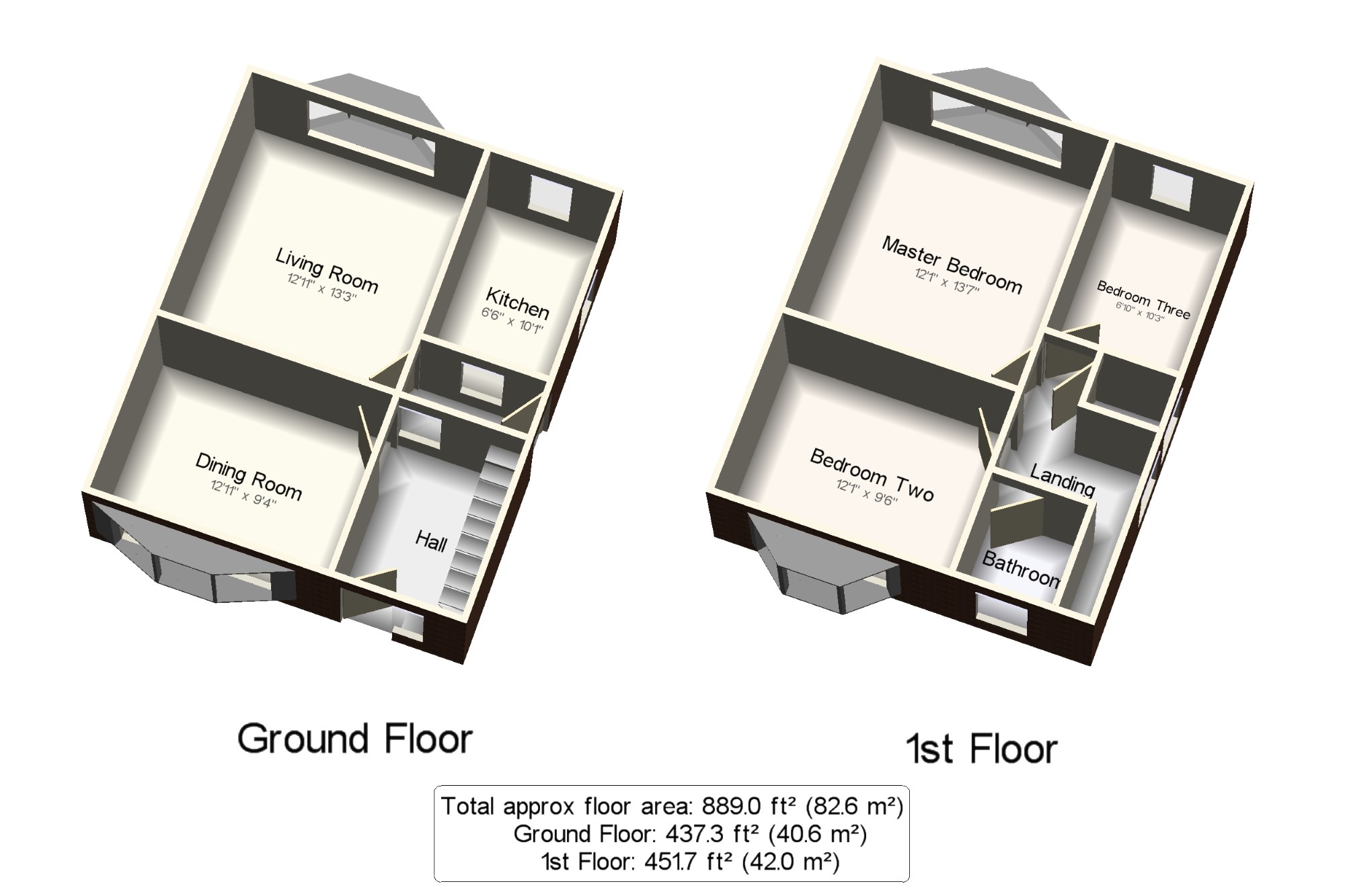Semi-detached house for sale in Manchester M19, 3 Bedroom
Quick Summary
- Property Type:
- Semi-detached house
- Status:
- For sale
- Price
- £ 220,000
- Beds:
- 3
- Baths:
- 2
- Recepts:
- 2
- County
- Greater Manchester
- Town
- Manchester
- Outcode
- M19
- Location
- Whitethorn Avenue, Burnage, Manchester, Gtr Manchester M19
- Marketed By:
- Bridgfords - Didsbury Sales
- Posted
- 2018-09-09
- M19 Rating:
- More Info?
- Please contact Bridgfords - Didsbury Sales on 0161 937 6653 or Request Details
Property Description
This semi detached house, located in Burnage would make the ideal time buy. Presented to a high standard within good sized gardens to the front and rear. In brief the property comprises of : Entrance hallway, separate dining room and living room with French doors, fully fitted kitchen with high and low level units. To the first floor there are three bedrooms and a bathroom with separate WC. Off road parking to the front with gardens to the front and rear. UPVC Double glazed and gas centrally heated.
Popular Location
Close To Schools
Well Presented Throughout
Off Road Parking
Gardens To Front & Rear
Off Road Parking
Hall x . UPVC front double glazed door. Double glazed uPVC window with obscure glass facing the front. Radiator, laminate and carpeted flooring, under stair storage, textured ceiling, ceiling light.
Dining Room12'11" x 9'4" (3.94m x 2.84m). Double glazed uPVC bay window facing the front overlooking the garden. Radiator and open fire, original floorboards, picture rail and chimney breast, textured ceiling, ceiling light.
Living Room12'11" x 13'3" (3.94m x 4.04m). Double glazed uPVC bow window facing the rear overlooking the garden. Radiator, carpeted flooring, picture rail, textured ceiling, ceiling light.
Inner Hallway x . UPVC back double glazed door. Laminate flooring, textured ceiling, ceiling light.
Kitchen6'6" x 10'1" (1.98m x 3.07m). Double glazed uPVC multiple styles of window facing the rear and side overlooking the garden. Laminate flooring, part tiled walls, painted plaster ceiling, recessed lighting. Granite effect work surface, built-in and wall and base units, one and a half bowl sink and with mixer tap, integrated, electric oven, integrated, gas hob, stainless steel extractor, integrated slimline dishwasher, space for washing machine.
Landing5'3" x 9'10" (1.6m x 3m). Double glazed uPVC window with obscure glass. Carpeted flooring, built-in storage cupboard, textured ceiling, ceiling light.
Master Bedroom12'1" x 13'7" (3.68m x 4.14m). Double glazed uPVC bow window facing the rear overlooking the garden. Radiator, carpeted flooring, fitted wardrobes, picture rail, painted plaster ceiling, ceiling light.
Bedroom Two12'1" x 9'6" (3.68m x 2.9m). Double glazed uPVC bow window facing the front overlooking the garden. Radiator, carpeted flooring, built-in storage cupboard, picture rail, textured ceiling, ceiling light.
Bedroom Three6'10" x 10'3" (2.08m x 3.12m). Double glazed uPVC window facing the rear overlooking the garden. Radiator, carpeted flooring, picture rail, textured ceiling, ceiling light.
Bathroom x . Double glazed uPVC window with obscure glass facing the front. Heated towel rail, tiled flooring, tiled walls, textured ceiling, ceiling light. Panelled bath with mixer tap, shower over bath, pedestal sink with mixer tap.
WC x . Double glazed uPVC window with obscure glass. Electric heater, laminate flooring, textured ceiling, ceiling light. Low level WC.
Property Location
Marketed by Bridgfords - Didsbury Sales
Disclaimer Property descriptions and related information displayed on this page are marketing materials provided by Bridgfords - Didsbury Sales. estateagents365.uk does not warrant or accept any responsibility for the accuracy or completeness of the property descriptions or related information provided here and they do not constitute property particulars. Please contact Bridgfords - Didsbury Sales for full details and further information.


