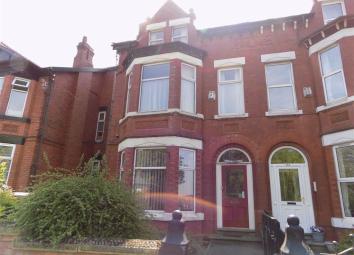Semi-detached house for sale in Manchester M18, 6 Bedroom
Quick Summary
- Property Type:
- Semi-detached house
- Status:
- For sale
- Price
- £ 220,000
- Beds:
- 6
- Baths:
- 3
- Recepts:
- 2
- County
- Greater Manchester
- Town
- Manchester
- Outcode
- M18
- Location
- Hyde Road, Gorton, Manchester M18
- Marketed By:
- Edward Mellor
- Posted
- 2019-04-26
- M18 Rating:
- More Info?
- Please contact Edward Mellor on 0161 937 6429 or Request Details
Property Description
*** ideal investment purchase *** excellent transport links to manchester city centre & beyond *** previously an eight bedroom guest house *** potential to be converted into multiple flats *** no vendor chain ***
This period semi-detached property was previously used as an six bedroom guest house. Located in the Debdale Park area of Gorton with excellent transport links to Manchester City Centre and beyond it is ideally located for those looking for an investment purchase. With the potential to be converted into multiple flat with architectural plans already drawn up. Do not miss out on this property, call and arrange a viewing now.
Ground Floor
Entrance Porch
Wooden single glazed entrance door leading in, door leading into entrance hall.
Entrance Hall (24'10 x 6'5 max (7.57m x 1.96m max))
Single glazed wooden entrance door leading in, access to cellar chambers, stairs leading to first floor, doors leading to both reception rooms and kitchen area, two radiators, fitted carpet.
Reception Room One (12'8 x 14'2 max (3.86m x 4.32m max))
PVCu double glazed bay window to the front, PVCu double glazed sliding doors leading through the reception rooms, radiator, power points, fitted carpet.
Reception Room Two (14'1 x 16'6 max (4.29m x 5.03m max))
PVCu double glazed windows to the front and rear, uPVC double glazed sliding door leading through to reception rooms, radiator, power points, fitted carpet.
Kitchen (11'7 x 11'9 max (3.53m x 3.58m max))
PVCu double glazed window to the side, kitchen fitted with matching range of base and eye level units with worktop over, sink with taps over, space and connection for gas freestanding cooker, door leading through to rear hallway, multiple power points, vinyl flooring.
Rear Hallway
Single glazed wooden door leading to rear garden and parking space, door leading to shower room.
Shower Room (8'2 x 5'8 max (2.49m x 1.73m max))
PVCu double glazed frosted window to the rear, storage cupboard housing gas combination boiler, corner shower unit with matching tray and glass screen door, basin with pedestal and taps over, W.C.
Cellar Chambers
Multiple cellar chambers with access from the rear garden and entrance hall.
First Floor
Landing
Doors leading to bedrooms one, two, three and four, door leading to rear hallway, fitted carpet to landing and stairs.
Bedroom One (8'11 x 12'1 max (2.72m x 3.68m max))
PVCu double glazed window to the side, basin with taps over and fitted storage under, radiator, power points, fitted carpet.
Bedroom Two (14'1 x 16'6 max (4.29m x 5.03m max))
PVCu double glazed windows to the front, side and rear, basin with taps over and storage under, radiator, power points, fitted carpet.
Bedroom Three (12'8 x 14'2 max (3.86m x 4.32m max))
PVCu double glazed bay window to the front, basin with taps over and pedestal, radiator, power points, fitted carpet.
Bedroom Four (6'7 x 10'4 max (2.01m x 3.15m max))
PVCu double glazed widow to the front, radiator, basin with taps over and pedestal, vinyl flooring.
Rear Hallway
Door leading to bathroom, fitted carpet.
Bathroom
Two frosted uPVC double glazed windows to the rear, bath with matching panel and taps over, corner shower unit cubical with matching shower tray and shower curtain, basin with taps over and pedestal, W.C, radiator, tiled walls.
Second Floor
Landing
Doors leading to inner hallway and bedroom five, fitted carpet to landing and stairs.
Bedroom Five (14'1 x 18'3 max (4.29m x 5.56m max))
PVCu double glazed window to the front, radiator, power points, basin with taps over and storage under, fitted carpet.
Inner Hallway
Doors leading to bedroom six and bathroom, fitted carpet.
Bedroom Six
PVCu double glazed window to the rear, radiator, basin with taps over, fitted carpet.
Bathroom
PVCu doubles glazed windows to the side and rear, bath with matching panel and taps over, basin with taps over and pedestal, W.C, tiled walls.
Outside
Garden to the front with paved access to the side and rear of the property and mature bedding plant area. To the rear of the property there is a large garden space which has been gated to provide parking for multiple vehicles.
You may download, store and use the material for your own personal use and research. You may not republish, retransmit, redistribute or otherwise make the material available to any party or make the same available on any website, online service or bulletin board of your own or of any other party or make the same available in hard copy or in any other media without the website owner's express prior written consent. The website owner's copyright must remain on all reproductions of material taken from this website.
Property Location
Marketed by Edward Mellor
Disclaimer Property descriptions and related information displayed on this page are marketing materials provided by Edward Mellor. estateagents365.uk does not warrant or accept any responsibility for the accuracy or completeness of the property descriptions or related information provided here and they do not constitute property particulars. Please contact Edward Mellor for full details and further information.


