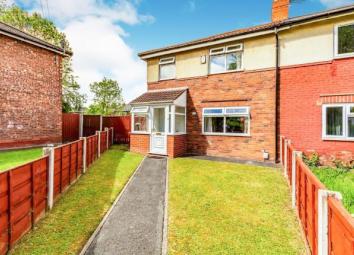Semi-detached house for sale in Manchester M14, 3 Bedroom
Quick Summary
- Property Type:
- Semi-detached house
- Status:
- For sale
- Price
- £ 210,000
- Beds:
- 3
- Baths:
- 1
- Recepts:
- 2
- County
- Greater Manchester
- Town
- Manchester
- Outcode
- M14
- Location
- Prestbury Avenue, Fallowfield, Manchester, Greater Manchester M14
- Marketed By:
- Bridgfords - Withington Sales
- Posted
- 2024-04-27
- M14 Rating:
- More Info?
- Please contact Bridgfords - Withington Sales on 0161 937 6652 or Request Details
Property Description
A three bedroom semi detached family home that would make a great investment for any buyer situated within a great location close to all shops, schools and transport links. The property in brief offers a nice entrance hallway, open plan lounge/diner, storage, fitted kitchen to the ground floor and three good size bedrooms and a family bathroom to the first floor. This property is sat on a large corner plot and has lots of potential to extend to the rear and side. Viewings on this property are highly recommended. Call today to arrange your viewing.
New roof
Worcester Boiler
Large corner plot
Great location
Fully double glazed
Family home
Porch One5'7" x 9'8" (1.7m x 2.95m).
Lounge15'11" x 11'1" (4.85m x 3.38m). UPVC French double glazed door. Radiator and gas fire, carpeted flooring, ceiling light.
Kitchen12'6" x 7'6" (3.8m x 2.29m). Double glazed uPVC window facing the side. Radiator, tiled flooring, tiled walls and tiled splashbacks, ceiling light. Granite effect work surface, wall and base units, stainless steel sink with drainer, integrated oven, integrated hob, over hob extractor, space for dishwasher, space for.
Store2' x 3'4" (0.6m x 1.02m).
Dining Room12'10" x 9'1" (3.91m x 2.77m). Double glazed uPVC window facing the front overlooking the garden. Radiator and gas fire, carpeted flooring, ceiling light.
Porch Two8'2" x 7'9" (2.5m x 2.36m).
Bedroom One12'6" x 7'3" (3.8m x 2.2m). Double glazed uPVC window facing the front overlooking the garden. Radiator, carpeted flooring, ceiling light.
Master Bedroom15'8" x 10'4" (4.78m x 3.15m). Double glazed uPVC window facing the front overlooking the garden. Radiator, carpeted flooring, picture rail, ceiling light.
Bathroom6'3" x 4'3" (1.9m x 1.3m).
Bedroom Two12'3" x 9'1" (3.73m x 2.77m). Double glazed uPVC window facing the rear overlooking the garden. Radiator, carpeted flooring, picture rail, ceiling light.
Property Location
Marketed by Bridgfords - Withington Sales
Disclaimer Property descriptions and related information displayed on this page are marketing materials provided by Bridgfords - Withington Sales. estateagents365.uk does not warrant or accept any responsibility for the accuracy or completeness of the property descriptions or related information provided here and they do not constitute property particulars. Please contact Bridgfords - Withington Sales for full details and further information.


