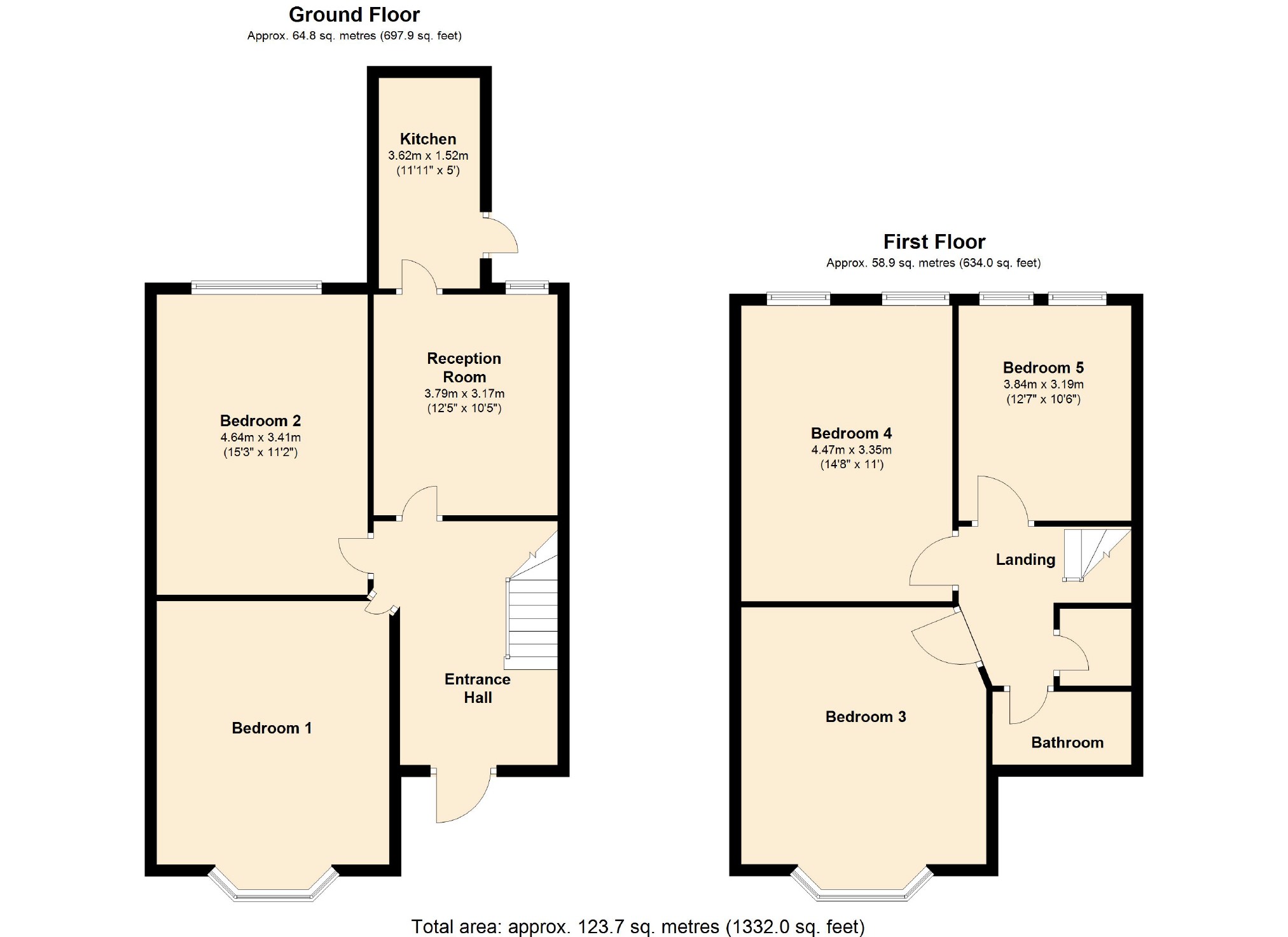Semi-detached house for sale in Manchester M14, 3 Bedroom
Quick Summary
- Property Type:
- Semi-detached house
- Status:
- For sale
- Price
- £ 280,000
- Beds:
- 3
- Baths:
- 1
- Recepts:
- 3
- County
- Greater Manchester
- Town
- Manchester
- Outcode
- M14
- Location
- Scarsdale Road, Manchester M14
- Marketed By:
- Edward Mellor
- Posted
- 2018-10-18
- M14 Rating:
- More Info?
- Please contact Edward Mellor on 0161 937 5490 or Request Details
Property Description
This property has been let to students for many years as A five bedroomed hmo with ast agreements in place for many years, however this period semi detached property would make an ideal family home *** the property has three double bedrooms and three large reception rooms & kitchen *** original period features *** fantastic location near victoria park *** ideally situated for manchesters universities, hospitals & city centre with excellent transport links *** in need of some modernisation *** early viewing of this property is highly recommended ***
A period property perfect for families or landlord buyers situated in the leafy area known as Victoria Park is this five bedroom semi detached property. The property has been let out to students for a number of years and will be sold vacant.
In brief the property offers a large entrance hallway, two large double bedrooms, reception room, fitted kitchen to the ground floor and three double bedrooms, shower room, bathroom to the first floor. Viewings on this property are highly recommended...
Great location close to the famous Curry Mile and excellent transport links into Manchester City Centre, universities and hospitals
Entrance Hall (3.87m x 3.18m (12'8" x 10'5"))
Laminate flooring, double glazed window to side, electric storage heater, stairs to first floor and doors to:-
Lounge (4.53m x 4.00m (14'10" x 13'1"))
Three double glazed windows to front, electric storage heater and coved ceiling.
Dining Room (4.64m x 3.41m (15'3" x 11'2"))
Wooden fireplace, double glazed window to rear, coved ceiling and electric storage heater
Morning Room (3.79m x 3.17m (12'5" x 10'5"))
Laminate flooring and double glazed window to rear
Kitchen (3.62m x 1.52m (11'11" x 5'0"))
A range of low and eye level units incorporating a stainless steel sink and drainer unit, space for washing machine and cooker, partly tiled walls, double glazed window to side and door to rear garden area
First Floor Landing (3.02m x 2.53m (9'11" x 8'4"))
Doors to:-
Bedroom One (4.31m x 4.02m (14'2" x 13'2"))
Three double glazed windows to front, electric storage heater and coved ceiling
Bedroom Two (4.47m x 3.35m (14'8" x 11'0"))
Two double glazed windows to rear, coved ceiling, electric storage heater and cast iron fireplace
Bedroom Three (3.84m x 3.19m (12'7" x 10'6"))
Two double glazed windows to rear, cast iron fireplace and electric storage heater
Bathroom (2.50m x 1.94m (8'2" x 6'4"))
A three piece suite comprising of separate shower cubicle, low level WC, pedestal wash hand basin and double glazed window to front
Wc (1.83m x 1.50m (6'0" x 4'11"))
Low level WC, partly tiled walls and double glazed frosted window to side
Outside
To the front and rear of the property there are paved garden areas
You may download, store and use the material for your own personal use and research. You may not republish, retransmit, redistribute or otherwise make the material available to any party or make the same available on any website, online service or bulletin board of your own or of any other party or make the same available in hard copy or in any other media without the website owner's express prior written consent. The website owner's copyright must remain on all reproductions of material taken from this website.
Property Location
Marketed by Edward Mellor
Disclaimer Property descriptions and related information displayed on this page are marketing materials provided by Edward Mellor. estateagents365.uk does not warrant or accept any responsibility for the accuracy or completeness of the property descriptions or related information provided here and they do not constitute property particulars. Please contact Edward Mellor for full details and further information.


