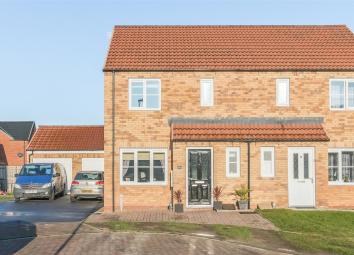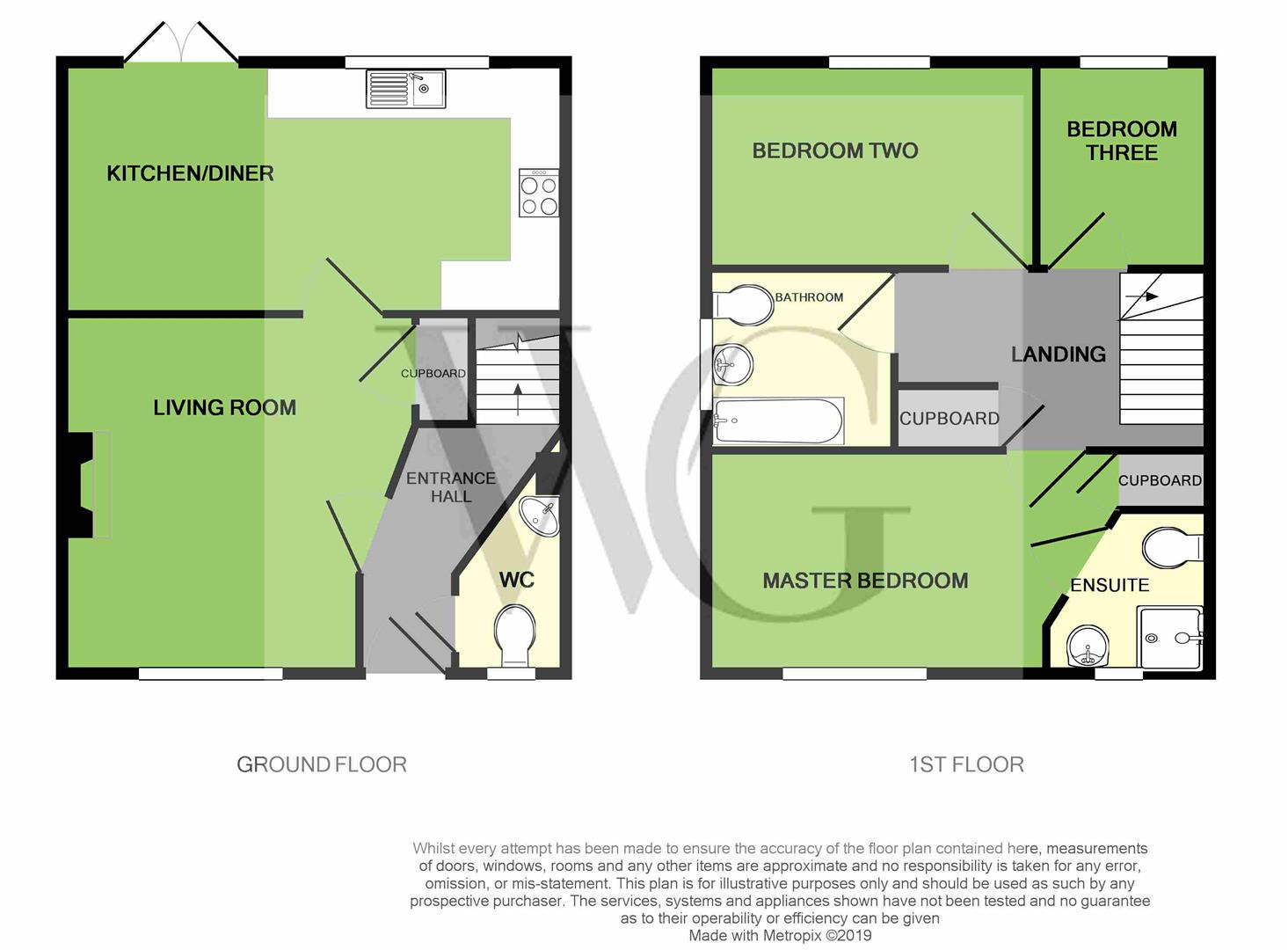Semi-detached house for sale in Malton YO17, 3 Bedroom
Quick Summary
- Property Type:
- Semi-detached house
- Status:
- For sale
- Price
- £ 179,950
- Beds:
- 3
- Baths:
- 2
- Recepts:
- 1
- County
- North Yorkshire
- Town
- Malton
- Outcode
- YO17
- Location
- Honeysuckle Court, Norton, Malton YO17
- Marketed By:
- Willowgreen Estate Agents
- Posted
- 2024-04-01
- YO17 Rating:
- More Info?
- Please contact Willowgreen Estate Agents on 01653 496892 or Request Details
Property Description
Immaculate three bedroom home positioned in a a cul-de-sac on the Westfield Development off Scarborough Road in Norton.
The accommodation briefly comprises of; entrance hall, guest cloakroom, lounge, kitchen/diner, master bedroom with en-suite, a further two bedrooms and family bathroom. Gardens to front and rear and driveway parking and garage.
The property is within walking distance to local amenities and easy access to A64 for Scarborough, York and Leeds.
EPC Rating C
Entrance Hall (1.09 x 3.25 (3'6" x 10'7"))
Stairs to first floor landing, power points.
Guest Cloakroom (0.90 x 2.00 max (2'11" x 6'6" max))
Wash hand basin with pedestal, radiator and low flush W.C.
Lounge (3.62 x 4.36 (11'10" x 14'3"))
UPVC double glazed window to the front aspect, radiator, power points, wall mounted feature electric fire and T.V. Point.
Kitchen/Dining Room (4.67m x 2.69m (15'3" x 8'9" ))
Modern built in kitchen with plumbing for washing machine, built in cooker with gas hob over and extractor fan, space for fridge, space for table and chairs, doors leading to rear garden.
First Floor Landing (2.72 x 1.84 (8'11" x 6'0"))
Loft hatch, power points, storage cupboard.
Master Bedroom (3.64 x 2.89 max (11'11" x 9'5" max))
Window to front aspect, power points, radiator, TV point, storage cupboard.
Master En-Suite (1.63 x 1.93 (5'4" x 6'3"))
Window to front aspect, tiled shower cubicle, low level W.C., wash hand basin.
Bedroom Two (2.82m x 2.31m (9'3" x 7'6" ))
Window to the rear aspect, radiator, power points.
Bedroom Three (1.76 x 2.32 (5'9" x 7'7"))
Window to the to rear aspect, power points, radiator.
House Bathroom (1.82 x 1.82 (5'11" x 5'11"))
Paneled enclosed bath with shower above, low level W.C., wash hand basin.
Garden
To the front of the property is a driveway leading to the garage, and a paved area. The rear garden is enclosed, door to the garage, and gate leading onto driveway.
Garage (5.33m x 2.59m (17'5" x 8'5" ))
Light and power.
Council Tax Band C
Property Location
Marketed by Willowgreen Estate Agents
Disclaimer Property descriptions and related information displayed on this page are marketing materials provided by Willowgreen Estate Agents. estateagents365.uk does not warrant or accept any responsibility for the accuracy or completeness of the property descriptions or related information provided here and they do not constitute property particulars. Please contact Willowgreen Estate Agents for full details and further information.


