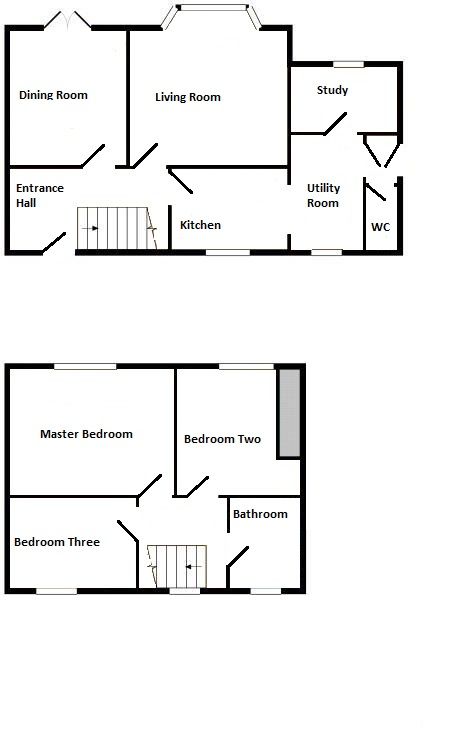Semi-detached house for sale in Malton YO17, 3 Bedroom
Quick Summary
- Property Type:
- Semi-detached house
- Status:
- For sale
- Price
- £ 160,000
- Beds:
- 3
- Baths:
- 1
- Recepts:
- 2
- County
- North Yorkshire
- Town
- Malton
- Outcode
- YO17
- Location
- Church View, Barton-Le-Street, Malton YO17
- Marketed By:
- Reeds Rains - Haxby
- Posted
- 2024-04-01
- YO17 Rating:
- More Info?
- Please contact Reeds Rains - Haxby on 01904 595618 or Request Details
Property Description
A fantastic opportunity to own a well proportioned three bedroom semi-detached timber framed house, situated in this quiet residential village location of Barton-le-Street which lies approximately 7-8 miles from the historic market town of Malton with easy links to Castle Howard and the A64 York, Leeds and Scarborough. The property itself has been upgraded to a very high standard by the current owners and the well proportioned accommodation comprises; open porch, entrance hall, lounge with feature cast iron multi-fuel burning stove, dining room with French doors to the garden, kitchen, utility room, rear lobby, guest cloaks/WC, study, landing, master bedroom, two further good sized bedrooms and a family bathroom. To the front of the property is a large front garden and gravel parking area giving off street parking for 2 cars. To the rear of the property is a mainly laid to lawn garden with a wooden storage shed. EPC grade G.
Entrance Hall
Front entrance door, laminated laid wood style flooring, radiator. Stairs to first floor landing.
Dining Room (2.88m x 3.37m)
UPVC double glazed French doors to the rear aspect, oak effect mantel fireplace with log burning stove, laminate flooring, radiator.
Living Room (3.81m x 3.26m)
Feature fireplace with multi fuel stove with oak effect mantel and stone heath. UPVC double glazed bay window to the rear aspect, laminated flooring, radiator.
Kitchen (2.12m x 3.66m)
UPVC double glazed window to the front aspect, tiled flooring, radiator, a range of wall and base units with roll top work surfaces and tiled splashback surround, integrated double sink and drainer unit.
Utility Area (1.81m x 2.43m)
Fitted with a multi fuel wood burning stove, UPVC double glazed window to the front aspect with seating area, tiled flooring, door to side aspect.
Study (2.74m x 2.02m)
UPVC double glazed window to the rear aspect, radiator, laminate flooring.
Downstairs WC
UPVC double glazed window to the side view, tiled flooring, low level WC, wash hand basin and partially tiled walls.
First Floor Landing
Master Bedroom (3.39m x 4.04m)
UPVC double glazed window to the rear aspect, looking out to far reaching open country views, original wooden floor boards, radiator and power points.
Bedroom 2 (3.28m x 2.76m)
Fitted with built in wardrobes, UPVC double glazed window to the rear aspect, radiator.
Bedroom 3 (3.06m x 2.06m)
UPVC double glazed window to the front aspect, fitted bookshelf with storage below, radiator.
Family Bathroom (1.76m x 2.08m)
Fitted with a three piece suite with paneled enclosed bath and shower overhead, Low level WC and pedestal wash hand basin. Radiator. Tiled flooring and partially tiled walls. Double glazed frosted window to the front aspect.
External
To the front; gravel parking area with space for two cars and mainly laid to lawn with plant and shrub borders. To the rear; mainly laid to lawn with plant and shrub borders, patio area, wood shed, outside tap and outside lights.
Important note to purchasers:
We endeavour to make our sales particulars accurate and reliable, however, they do not constitute or form part of an offer or any contract and none is to be relied upon as statements of representation or fact. Any services, systems and appliances listed in this specification have not been tested by us and no guarantee as to their operating ability or efficiency is given. All measurements have been taken as a guide to prospective buyers only, and are not precise. Please be advised that some of the particulars may be awaiting vendor approval. If you require clarification or further information on any points, please contact us, especially if you are traveling some distance to view. Fixtures and fittings other than those mentioned are to be agreed with the seller.
/8
Property Location
Marketed by Reeds Rains - Haxby
Disclaimer Property descriptions and related information displayed on this page are marketing materials provided by Reeds Rains - Haxby. estateagents365.uk does not warrant or accept any responsibility for the accuracy or completeness of the property descriptions or related information provided here and they do not constitute property particulars. Please contact Reeds Rains - Haxby for full details and further information.


