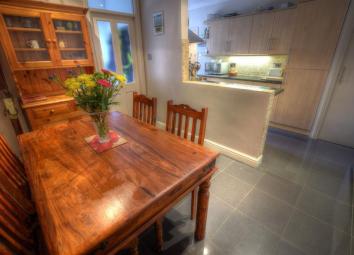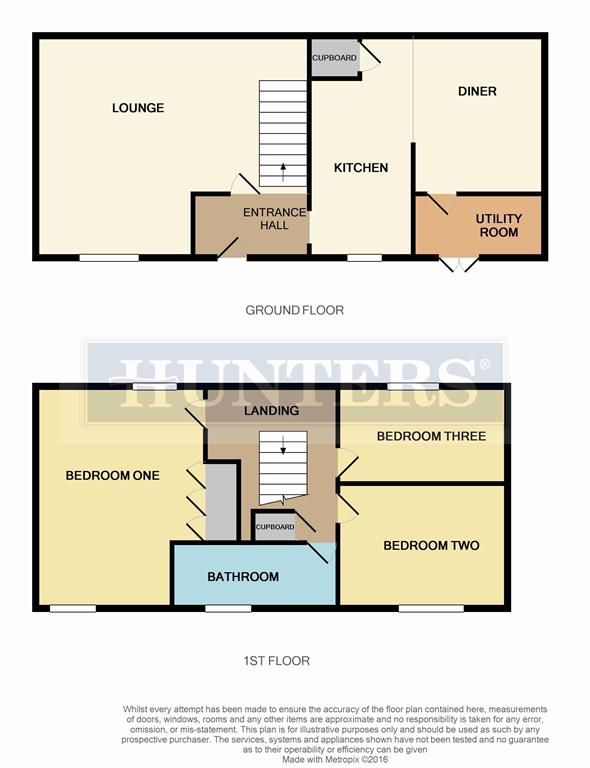Semi-detached house for sale in Malton YO17, 3 Bedroom
Quick Summary
- Property Type:
- Semi-detached house
- Status:
- For sale
- Price
- £ 150,000
- Beds:
- 3
- County
- North Yorkshire
- Town
- Malton
- Outcode
- YO17
- Location
- Langton Road, Norton, Malton YO17
- Marketed By:
- Hunters - Malton
- Posted
- 2024-04-01
- YO17 Rating:
- More Info?
- Please contact Hunters - Malton on 01653 609004 or Request Details
Property Description
This well presented traditional three bedroom semi-detached family home is located in a private, quiet development set away from Langton Road. The accommodation briefly consists; entrance hall, living room, open plan kitchen/diner and utility room. To the first floor there are two double bedrooms, a single bedroom and family bathroom.
Malton and Norton are popular market towns offering plenty of local facilities including shops, pubs, primary and secondary schools and a train station with regular connections to Leeds, Scarborough and York with its regular London services. The A64, which bypasses Malton, provides good access to the East Coast and the west towards York, Leeds and the wider motorway network. In recent years Malton has become a destination for food lovers with regular fairs and farmers markets. Nearby attractions include the North York Moors National Park, Castle Howard and the historic city of York.
Entrance hall
1.79m (5' 10") x 0.92m (3' 0")
UPVC front door and stairs to first floor landing.
Lounge
3.54m (11' 7") x 4.57m (15' 0")
UPVC double glazed window to the front aspect, radiator, gas feature fireplace, power points, TV point and telephone point.
Kitchen/diner
2.47m (8' 1") x 4.85m (15' 11")
UPVC double glazed window to the front aspect, under floor heating, tiled flooring, radiator, range of wall and base unit with roll top work surfaces, tiled splash back, integrated dishwasher, sink and drainer unit, integrated fridge/freezer, electric oven, gas hob, extractor hood and power points.
Utility room
2.47m (8' 1") x 1.32m (4' 4")
UPVC patio doors to the front aspect, work top and shelving, under floor heating, tiled flooring, plumbing for washing machine, space for tumble dyer and power points.
First floor landing
2.55m (8' 4") x 2.95m (9' 8")
Radiator, airing cupboard, exposed beam and power points.
Bedroom one
2.87m (9' 5") x 4.55m (14' 11")
UPVC double glazed windows to the front and rear aspect, access to partly boarded loft with pull down ladder power and light, fitted antique pine wardrobe, radiator and power points.
Bedroom two
3.55m (11' 8") x 2.75m (9' 0")
UPVC double glazed window to the front aspect, radiator, TV point and power points.
Bedroom three
3.55m (11' 8") x 1.86m (6' 1")
UPVC double glazed window to the rear aspect, radiator and power points.
Bathroom
2.79m (9' 2") x 1.57m (5' 2")
UPVC double glazed opaque window to the front aspect, exposed beam, stainless steel heated towel radiator, three piece bathroom suite comprising of; P shaped bath with integrated lights and above the bath mira power shower, low flush WC, wash hand basin with pedestal, fully tiled walls and extractor fan.
Council tax band B
parking
Private parking for one vehicle.
Outside area
Outside tap, seating area, washing pole.
Property Location
Marketed by Hunters - Malton
Disclaimer Property descriptions and related information displayed on this page are marketing materials provided by Hunters - Malton. estateagents365.uk does not warrant or accept any responsibility for the accuracy or completeness of the property descriptions or related information provided here and they do not constitute property particulars. Please contact Hunters - Malton for full details and further information.


