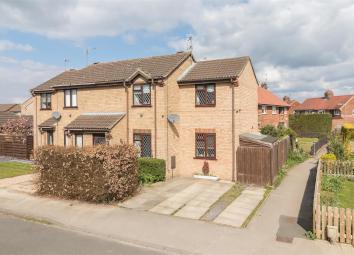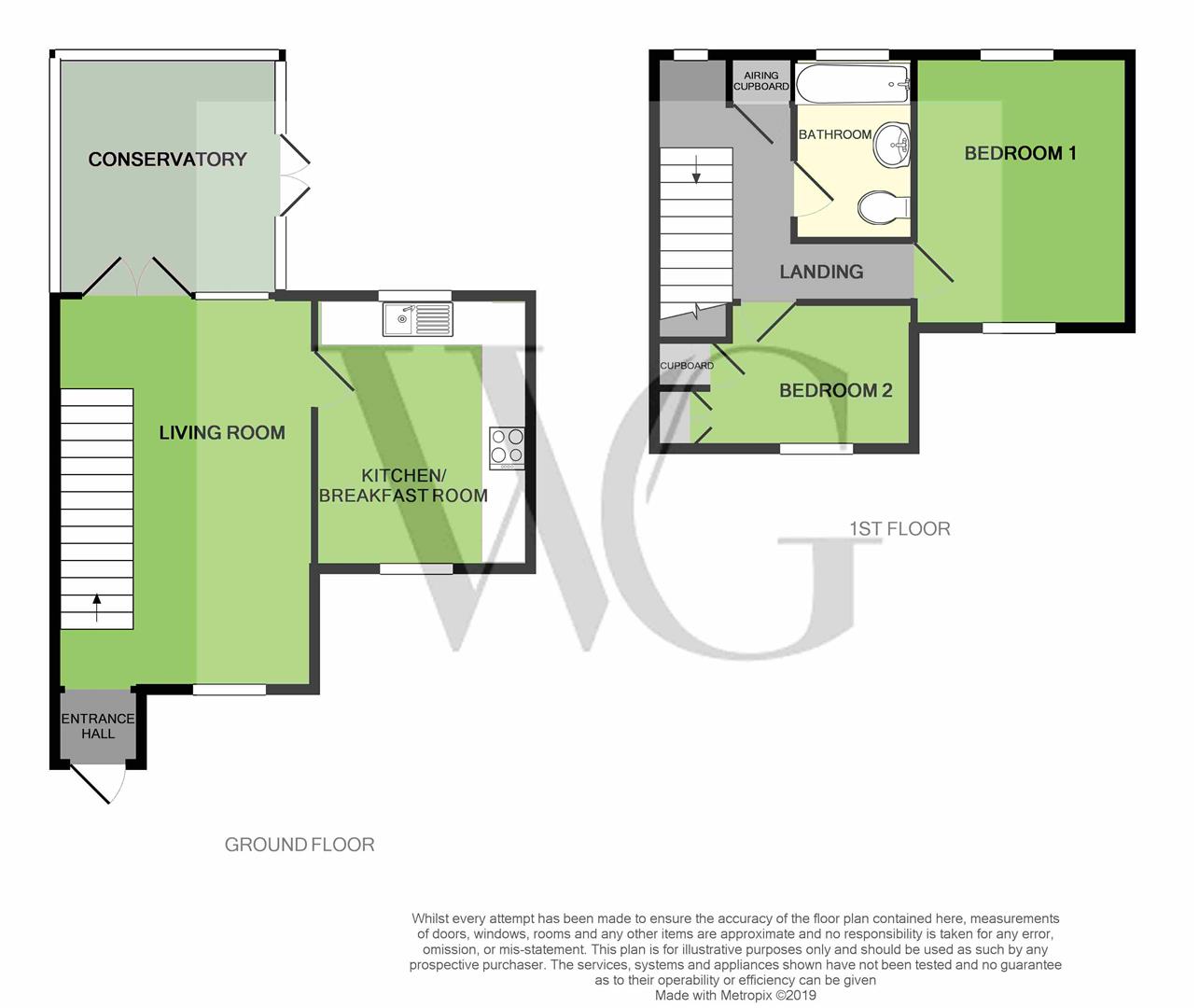Semi-detached house for sale in Malton YO17, 2 Bedroom
Quick Summary
- Property Type:
- Semi-detached house
- Status:
- For sale
- Price
- £ 165,000
- Beds:
- 2
- Baths:
- 1
- Recepts:
- 2
- County
- North Yorkshire
- Town
- Malton
- Outcode
- YO17
- Location
- 17 The Chase, Norton, Malton YO17
- Marketed By:
- Willowgreen Estate Agents
- Posted
- 2019-05-15
- YO17 Rating:
- More Info?
- Please contact Willowgreen Estate Agents on 01653 496892 or Request Details
Property Description
This immaculate two bedroom semi detached house located on The Chase, just off Langton Road in Norton.
The property briefly comprises of; contemporary dining kitchen, modern bathroom, conservatory, lounge and two double bedrooms.
In a popular location of Norton, with parking this would be the perfect buy. There is a low maintenance, enclosed garden to the rear of the property and a small lawn area to the front with parking.
EPC rating C
Entrance Hall
UPVC double glazed door to the front aspect, laminate flooring, radiator and staircase leading to the first floor.
Living Room (5.44m x 3.53m (17'10 x 11'7))
UPVC double glazed window to the front aspect, French door leading to conservatory, radiators, TV point, telephone point, electric coal effect fire with marble hearth and wood effect surround. Glazed window
Kitchen/Dining Room (3.73 x 2.97 (12'2" x 9'8"))
Contemporary range of white high gloss wall and base units with beech worktops, integrated dishwasher, plumbed for automatic washing machine, circular stainless steel sink and drainer with mixer tap, gas cooker with stainless steel extractor hood over, UPVC double glazed window to the front and rear aspects, laminate flooring, radiator, part tiled walls, with low cost energy LEDs downlighting and space for dining table, power points, underfloor heating.
Conservatory (3.38 x 3.05 (11'1" x 10'0"))
Windows to each aspect and French doors leading to the garden, radiators, laminate flooring, wall lights and power points.
First Floor Landing
UPVC double glazed window to the rear aspect, radiator, airing cupboard housing combi boiler, loft access with skylight.
Master Bedroom (3.76 x 2.97 (12'4" x 9'8"))
UPVC double glazed window to the front and rear elevations, radiator, power points
Bedroom Two (2.84m x 2.54m (9'4 x 8'4))
UPVC double glazed window to the front aspect, radiator, over stairs cupboard and built in wardrobe, power points.
Bathroom
Modern white suite comprising of low level WC, panel bath with shower over and screen, vanity wash hand basin with storage beneath, chrome heated ladder towel rail, extractor fan, fully tiled walls and flooring and UPVC double glazed window to the rear aspect.
Outside
To the front of the property lies a small lawned garden area with hedging and flower borders also a pebbled garden ornate pool. There is a drive providing off-street parking. To the side of the property is gated access which leads round to the rear garden which is fully enclosed with gravel and paving and flower and shrub borders. There is also a storage shed.
Council Tax Band A
Property Location
Marketed by Willowgreen Estate Agents
Disclaimer Property descriptions and related information displayed on this page are marketing materials provided by Willowgreen Estate Agents. estateagents365.uk does not warrant or accept any responsibility for the accuracy or completeness of the property descriptions or related information provided here and they do not constitute property particulars. Please contact Willowgreen Estate Agents for full details and further information.


