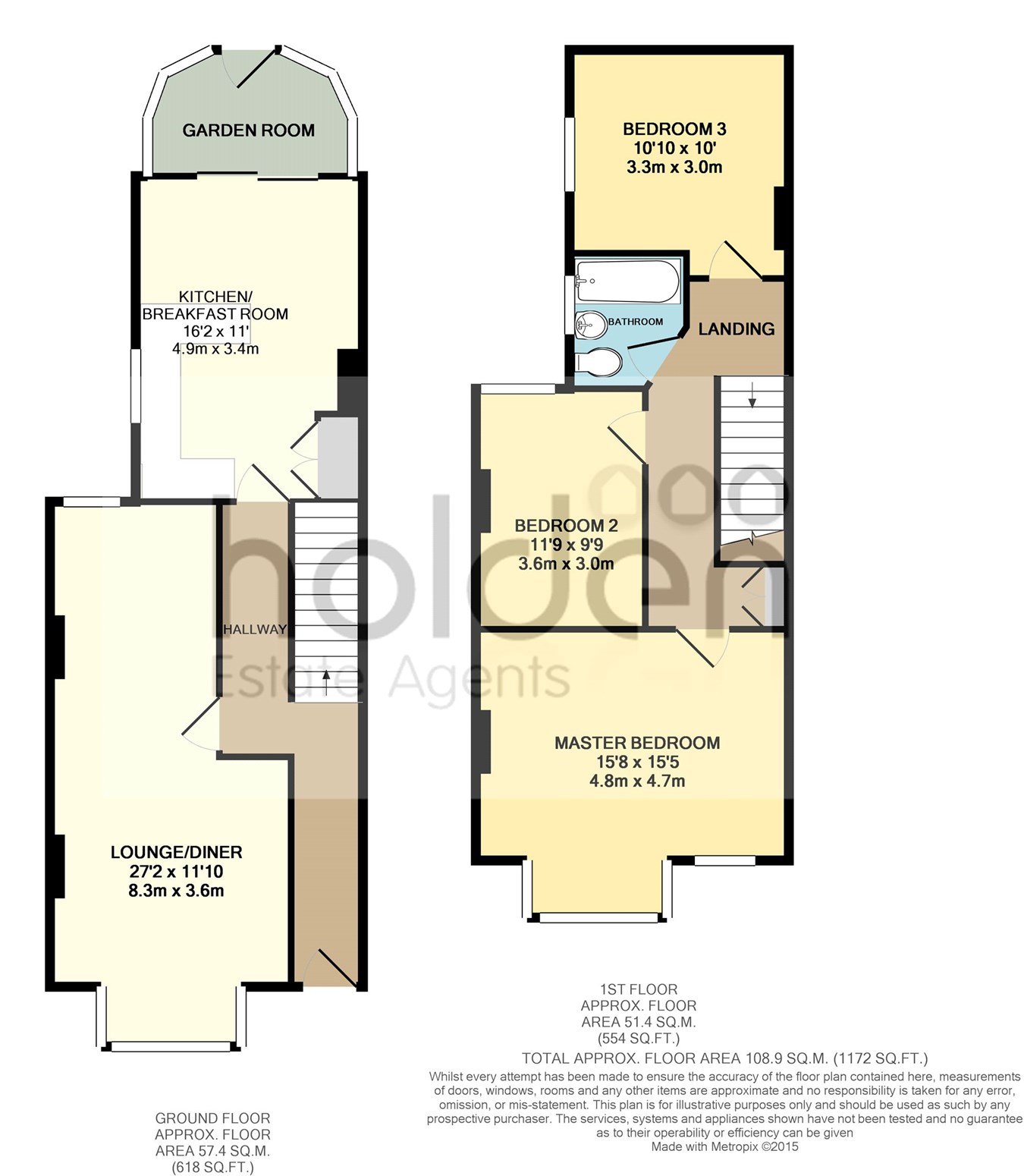Semi-detached house for sale in Maldon CM9, 3 Bedroom
Quick Summary
- Property Type:
- Semi-detached house
- Status:
- For sale
- Price
- £ 325,000
- Beds:
- 3
- County
- Essex
- Town
- Maldon
- Outcode
- CM9
- Location
- Wantz Chase, Maldon CM9
- Marketed By:
- Holden Estate Agents Ltd
- Posted
- 2024-04-01
- CM9 Rating:
- More Info?
- Please contact Holden Estate Agents Ltd on 01621 467848 or Request Details
Property Description
Guide Price £325,000 - £335,000
situated within one of maldon's prime roads within walking distance of Maldon's historic high street and promenade is this impressive semi detached character property believed to date back to early 1900's. The property enjoys an impressive cottage style rear garden, garden room, open plan kitchen/breakfast room, spacious through lounge/diner, three double bedrooms and main principal bathroom. Fantastic location, viewing essential!
Local area: As we have previously mentioned, the property is located close to Maldon High Street where everything you need is right on your doorstep. As well as this, The River Blackwater & Promenade Park are also close by to enjoy. Accommodation comprises ( with approximate room sizes )
Main entrance door
Opening to Entrance Hall: Radiator, full length under stairs storage cupboard, stairs to first floor, doors to:
Through lounge/diner 27'2 X 11'10 (8.28M X 3.61M)
Lounge: Deep square bay window to front, radiator, feature fireplace, coving to ceiling, arch opening to:
Dining Area: Sash window to rear, radiator, feature fireplace.
Kitchen/breakfast room 16'2 X 11'0 (4.93M X 3.35M)
Sash windows to side, sliding patio doors to the garden room. Kitchen fitted with a range of base units with draws and cupboards, space and plumbing for washing machine, space for fridge freezer, built-in oven, hob and extractor, stainless steel sink unit with mixer tap, gas fire with Baxi back boiler, storage cupboard, radiator.
Garden room 10'5 X 6'8 (3.18M X 2.03M)
A lovely room to enjoy morning tea with views over the garden. Windows to rear, side and door.
First floor landing
Access to loft space, bespoke storage cupboard, doors to:
Bedroom one 15'5 X 15'8 (4.70M X 4.78M)
Impressive room with deep square bay window to front, additional side window to front, radiator, coving to ceiling, exposed painted wood flooring.
Bedroom two (double) 10'10 X 10'0 (3.30M X 3.05M)
Window to side, radiator, coving to ceiling.
Bedroom three (double) 11'9 X 9'9 (3.58M X 2.97M)
Sash window to rear, radiator, feature fireplace, coving to ceiling.
Bathroom
Obscure window to side. Suite comprising of low level wc, panel enclosed bath with mixer tap and shower above, shower screen, wash hand basin, radiator, tiled walls.
Front exterior
Enclosed by brick wall to front, hard standing to front and side.
Cottage style rear garden
Well stocked with a variety of all year round plantations. Block paved seating area, enclosed boundaries, outside tap, space for timber shed.
Permit zone parking
Zone Z3. Resident permits in Maldon.
Cost £7.50 for one month, £32 for six months, £53.70 for one year and are valid all day. You can buy a maximum of two permits per property.
Property Location
Marketed by Holden Estate Agents Ltd
Disclaimer Property descriptions and related information displayed on this page are marketing materials provided by Holden Estate Agents Ltd. estateagents365.uk does not warrant or accept any responsibility for the accuracy or completeness of the property descriptions or related information provided here and they do not constitute property particulars. Please contact Holden Estate Agents Ltd for full details and further information.


