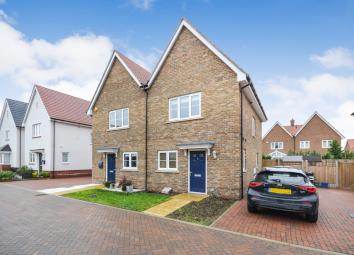Semi-detached house for sale in Maldon CM9, 2 Bedroom
Quick Summary
- Property Type:
- Semi-detached house
- Status:
- For sale
- Price
- £ 292,000
- Beds:
- 2
- County
- Essex
- Town
- Maldon
- Outcode
- CM9
- Location
- Reminder Close, Maldon CM9
- Marketed By:
- Holden Estate Agents Ltd
- Posted
- 2024-04-01
- CM9 Rating:
- More Info?
- Please contact Holden Estate Agents Ltd on 01621 467848 or Request Details
Property Description
* onward chain complete - call holden estate agents to arrange your viewing*
Introduction
A superb modern and contemporary semi-detached property, situated on the popular Lightermans Place development, to the South of Maldon town. The property has been well-looked after by the current sellers, who have owned since new, and the property has a show-home feel to it due to how well it has been looked after. Inside, the property has a light and airy feel throughout. To the ground floor there is a large open plan lounge/dining room with stunning modern fitted kitchen, as well as a ground floor cloakroom. Upstairs there are two bedrooms to the first floor with four piece bathroom. Outside, the property offers good parking with driveway to side, and the rear garden has been landscaped with summer entertaining and low maintenance in mind!
Local area
As previously mentioned, the Lightermans Place development can be found to the South of Maldon town. The development is perfectly located for Maldon's famous Promenade Park and Hythe Quay. Maldon is a historic town with a good range of shopping and recreational facilities. For the commuter, Hatfield Peveral can be found within 6 miles with it's direct train links to London Liverpool Street.
Ground floor
entrance hall
Entrance door to front, radiator, door to WC, wood effect flooring and open plan to lounge/dining room and kitchen.
Ground floor WC
Obscure double glazed window to side, low level WC with concealed cistern, wall mounted wash hand basin with mixer tap, part tiled walls, wood effect flooring, radiator.
Lounge/dining room
12' 0" x 14' 5" (3.66m x 4.39m)
A bright and airy space with double glazed French doors that lead into the garden, double glazed window to side, two radiators, under stairs cupboard, wood effect flooring, stairs rising to the first floor and open plan aspect to kitchen where there is also a breakfast bar area.
Kitchen
7' 1" x 12' 5" (2.16m x 3.78m)
A modern fitted open plan kitchen. Double glazed window to front aspect. Wall mounted cupboards with under lighting, work surface with breakfast bar. Inset 1 1/2 sink drainer unit with mixer tap, matching base cupboards and drawer unit. Built in oven, hob, extractor fan, fridge and freezer. Space for washing machine, inset spotlights. Continuation of the wood effect flooring.
First floor
landing
Double glazed window to side, doors to bedrooms and bathroom, loft access.
Bedroom one
9' 2" x 14' 4" (2.79m x 4.37m)
Double glazed window to rear, radiator, fitted wardrobe with sliding doors.
Bedroom two
8' 2" x 14' 4" (2.49m x 4.37m)
Double glazed window to front, radiator, built in cupboard
Four piece bathroom
Four piece suite comprising: Panel enclosed bath with mixer tap and shower attachment, separate shower cubicle with glass doors, low level WC with concealed cistern, pedestal wash hand basin with mixer tap. Part tiled walls and heated towel rail.
Outside
front
To the front of the property there is a small lawned garden with path way leading to the entrance door. To the side of the property there is a block paved driveway for two vehicles.
Rear garden
The rear garden has been improved and landscaped making it low maintenance with summer bbq's in mind! Commencing with a large paved patio area with feature raised sleeper bed borders, leading to the raised composite decking ideal for outside furniture, enclosed by fencing to the boundaries and with a side access gate.
Agents note
maintenance charge
There is a annual maintenance charge of £200 for this property. Your legal representative should seek clarity on this.
Property Location
Marketed by Holden Estate Agents Ltd
Disclaimer Property descriptions and related information displayed on this page are marketing materials provided by Holden Estate Agents Ltd. estateagents365.uk does not warrant or accept any responsibility for the accuracy or completeness of the property descriptions or related information provided here and they do not constitute property particulars. Please contact Holden Estate Agents Ltd for full details and further information.


