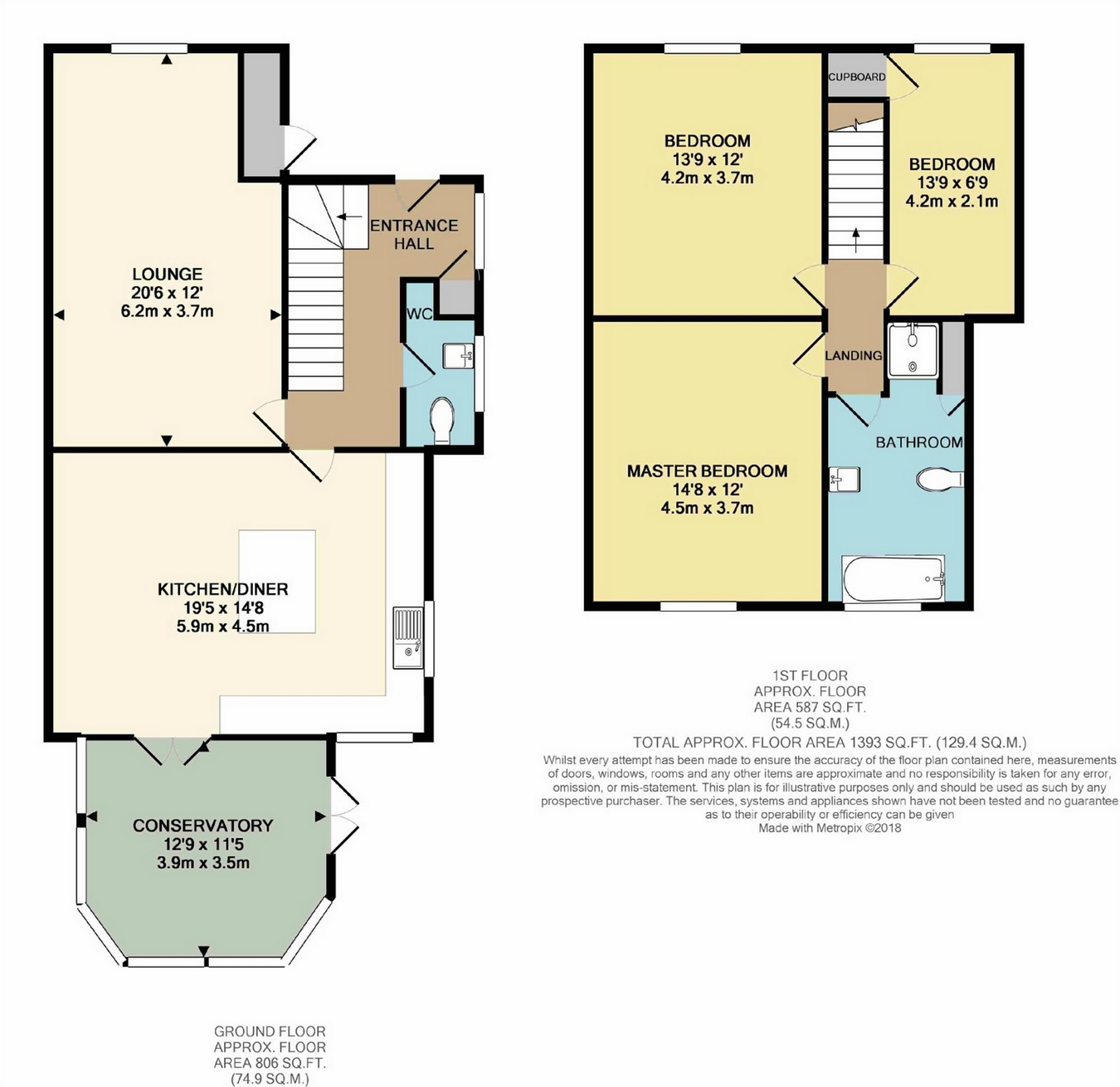Semi-detached house for sale in Maldon CM9, 3 Bedroom
Quick Summary
- Property Type:
- Semi-detached house
- Status:
- For sale
- Price
- £ 310,000
- Beds:
- 3
- County
- Essex
- Town
- Maldon
- Outcode
- CM9
- Location
- Mell Road, Tollesbury, Maldon, Essex CM9
- Marketed By:
- Hardy-King Estate Agents
- Posted
- 2024-04-01
- CM9 Rating:
- More Info?
- Please contact Hardy-King Estate Agents on 01376 816943 or Request Details
Property Description
No onward chain, extended and improved semi-detached home, south facing rear garden measures 137ft approx. Three bedrooms, bathroom, lounge, conservatory, kitchen dining room measures 19'5 x 14'8, Walking distance to Marina and village centre.
Main Description
This extended and improved semi-detached home has parking for three cars and a South West facing rear garden that measures an impressive 137ft approx. The garden backs on to farm land, it is filled with mature flower and shrub beds and there is access from the drive to the garden. The ground floor is home to a stunning kitchen dining room, measuring 19'5 x 14'8 there is plenty of cupboard space, an island, Aga and room for a six seat table and chairs. The lounge benefits from an extension, fitted with a log burner the room measures 20'6 x 12. There is a WC and a south facing conservatory. Upstairs there is a large bathroom equipped with a bath and separate shower cubicle. Two of the three bedrooms are double rooms and bedroom three has built in storage. There is a rather good view from the first flor rear aspect of the neighbouring countryside. House along this road a=of this age are extremely popular especially those that have been extended. This property will make an excellent family home.
Location
Located along Mell Road in the heart of the village, the property is walking distance to the Primary School and Freds Store. The property is exceptionally well located, walking distance to the village centre and marina. The village offers a number of amenities that are rare in many villages including a Bakers, Butchers, Doctors surgery, two local stores, Local Pub, historic churches, garage and petrol station. The village is well suited for sailing enthusiast with Tollesbury Marina and sailing club on offer. The village lies on the Blackwater estuary offering various walks around the sea wall.
Ground Floor
Entrance Hall
Entrance door, upvc window to side, slate tiled flooring, underfloor heating, stairs to first floor.
WC
Upvc window to side, plumbing for washing machine and tumble dryer, toilet, sink and underfloor heating.
Lounge
Double glazed window to front, radiator and log burner.
Kitchen Dining Room
Upvc window to rear and side, French doors to garden, Oak flooring, under floor heating, work tops with drawers and cupboards beneath, eye level units, double ceramic sink and drainer, built in oven, hob and stainless steel extractor hood. Island, Aga and space for a six seater table and chairs.
Conservatory
Double glazed windows to rear and side, French doors to rear, radiator and Parquet flooring.
First Floor
Landing
Bedroom One
Upvc window to rear and radiator.
Bedroom Two
Upvc window to front and radiator.
Bedroom Three
Upvc window to front, radiator, over-stairs cupboard and built in storage.
Bathroom
Upvc window to rear, tiled flooring, sunken bath, wash hand basin, toilet and shower cubicle, radiator.
Outside
Outside
Outside
Rear Garden - The rear garden measures 137ft approx. In length. It is paved from the immediate rear of the house and access can be granted from the side. The garden has many flower and shrub beds, It then commences with grass. There is a summer house and green house at the foot of the garden.
Summer House - Power and light.
Driveway - Off road parking for three cars.
Property Location
Marketed by Hardy-King Estate Agents
Disclaimer Property descriptions and related information displayed on this page are marketing materials provided by Hardy-King Estate Agents. estateagents365.uk does not warrant or accept any responsibility for the accuracy or completeness of the property descriptions or related information provided here and they do not constitute property particulars. Please contact Hardy-King Estate Agents for full details and further information.


