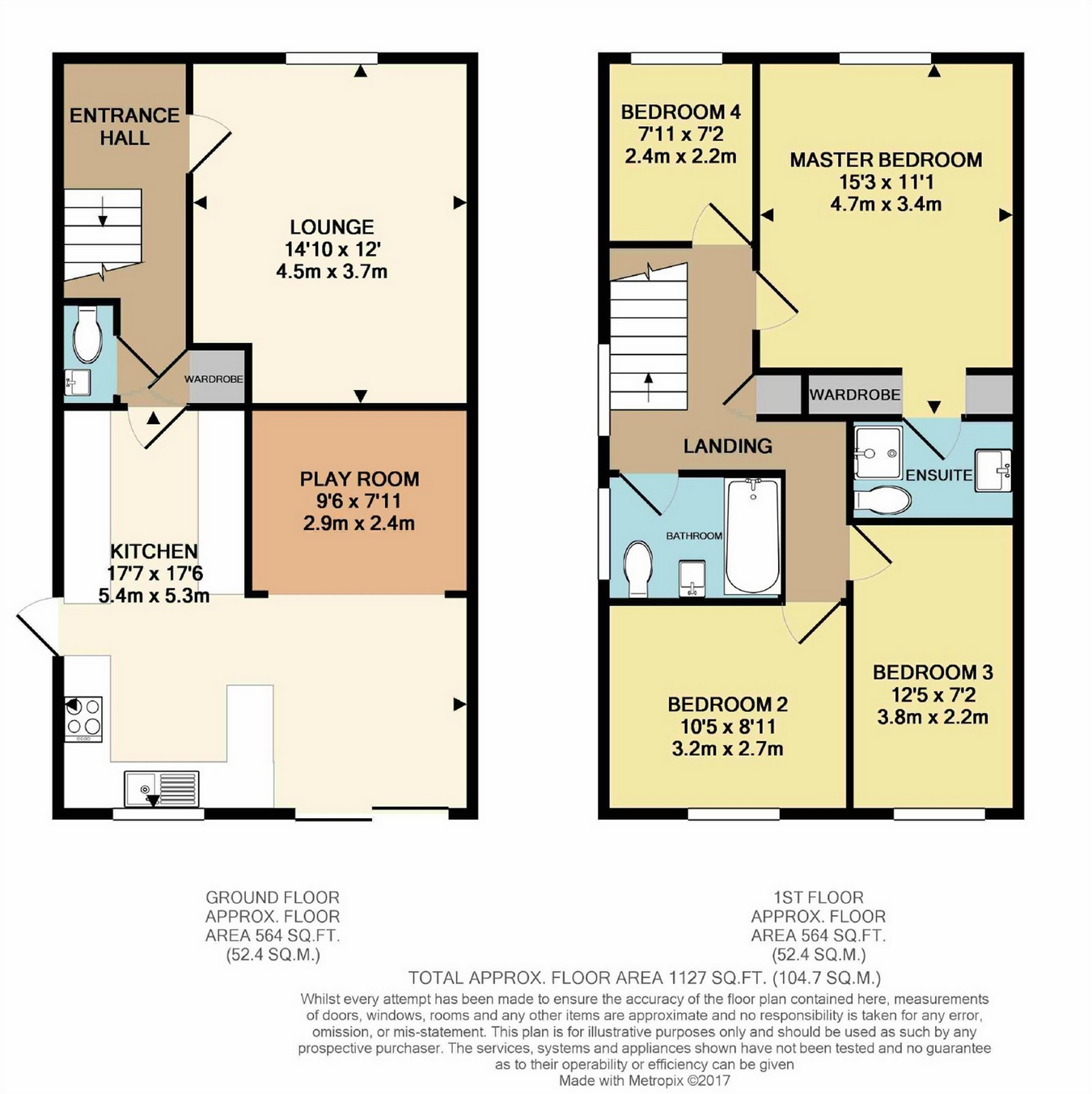Semi-detached house for sale in Maldon CM9, 4 Bedroom
Quick Summary
- Property Type:
- Semi-detached house
- Status:
- For sale
- Price
- £ 299,995
- Beds:
- 4
- County
- Essex
- Town
- Maldon
- Outcode
- CM9
- Location
- Thurstable Road, Tollesbury, Maldon, Essex CM9
- Marketed By:
- Hardy-King Estate Agents
- Posted
- 2024-03-31
- CM9 Rating:
- More Info?
- Please contact Hardy-King Estate Agents on 01376 816943 or Request Details
Property Description
Extended semi-detached home, open plan kitchen dining and family area, cloakroom, lounge, four bedrooms, master bedroom with en-suite, Driveway for four cars, covered storage or work area with access from the front. Walking distance to primary school and village centre
Main Description
This semi-detached home has been extended and improved. The property is very well presented throughout, it offers lots of space on both floors. The first floor is home to a bathroom and four bedrooms. The master bedroom has an en-suite, something that is rare in houses of this age. Downstairs is a lounge and an impressive L shaped kitchen dining room measuring a super 17'6 x 17'7 at its maximum points. There is room for a table and chairs, sliding doors to the rear garden and it is open plan to what is currently used as a tv room. The garden has recently been landscaped, there is side access and a storage/workshop area covered by a lean-to. There is parking on the driveway for four cars. This is an excellent family home, in a price range where four bedroom houses are extremely rare to the market.
Location
Thurstable Road is walking distance from the Sea Wall and Marina and all of the village amenities including the highly regarded primary school. The village offers a number of amenities that are rare in many villages including a Bakers, Butchers, Doctors surgery and two local stores. The village also benefits from its own garage with petrol station. The village is well suited for the sailing enthusiast with Tollesbury Marina and sailing club on offer. The village lies on the Blackwater Estuary offering various walks around the sea wall.
Ground Floor
Entrance Hall
Entrance door, radiator, laminate flooring and stairs to first floor.
WC
Wash hand basin and toilet.
Lounge
Upvc window to front, electric fire and radiator.
Kitchen Dining Room
Upvc window to rear, work top with drawers and cupboards beneath, stainless steel sink and drainer, built in oven hob and extractor, space for dishwasher and washing machine. Space for table and chairs, sliding doors to rear and open plan to TV/Play room.
TV/Play Room
Radiator.
First Floor
Landing
Upvc window to side, loft access, radiator and airing cupboard.
Bedroom One
Upvc window to front, built in wardrobes and radiator.
En-suite
Wash hand basin with vanity cupboard beneath, toilet, shower cubicle, stainless steel heated towel rail and ceiling spot lights.
Bedroom Two
Upvc window to rear and radiator.
Bedroom Three
Upvc window to rear and radiator.
Bedroom Four
Upvc window to front and radiator.
Bathroom
Opaque upvc window to side, stainless steel heated towel rail, toilet, was hand basin and bath with over-head shower.
Outside
Outside
Outside
Driveway
Parking for four cars
Rear garden
Decking, patio, grass, pergola, side access from front covered by a lean to.
Property Location
Marketed by Hardy-King Estate Agents
Disclaimer Property descriptions and related information displayed on this page are marketing materials provided by Hardy-King Estate Agents. estateagents365.uk does not warrant or accept any responsibility for the accuracy or completeness of the property descriptions or related information provided here and they do not constitute property particulars. Please contact Hardy-King Estate Agents for full details and further information.


