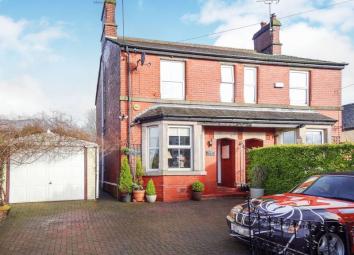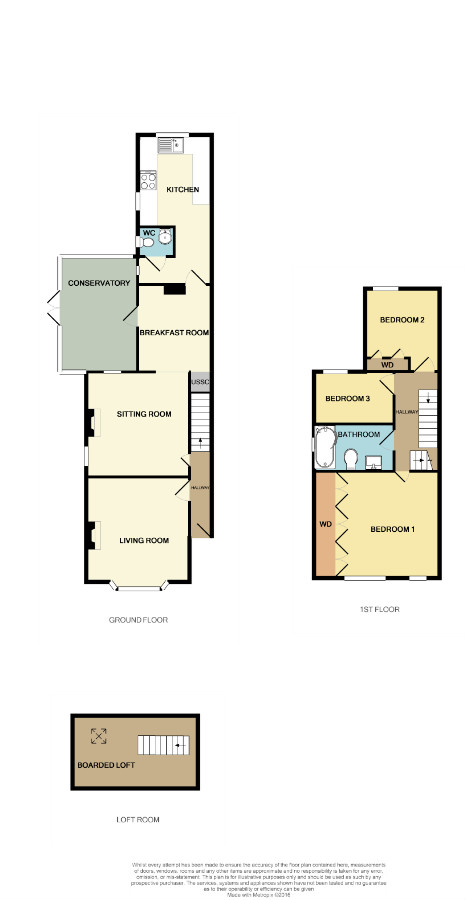Semi-detached house for sale in Macclesfield SK11, 3 Bedroom
Quick Summary
- Property Type:
- Semi-detached house
- Status:
- For sale
- Price
- £ 270,000
- Beds:
- 3
- Baths:
- 1
- Recepts:
- 4
- County
- Cheshire
- Town
- Macclesfield
- Outcode
- SK11
- Location
- The Old Police House, Rushton Spencer, Nr Macclesfield SK11
- Marketed By:
- Whittaker & Biggs
- Posted
- 2024-04-07
- SK11 Rating:
- More Info?
- Please contact Whittaker & Biggs on 01538 269070 or Request Details
Property Description
This very handsome red brick semi-detached home enjoys a semi-rural location within the sought after village of Rushton Spencer. The accommodation is very well presented and there are many characterful features including a Minton tiled floor in the entrance hall, ornate ceiling coving and high skirting boards. The property enjoys an open aspect to the rear and to the front there are pleasant views over the road towards the surrounding countryside. In brief the accommodation comprises; entrance hallway, generous living room, sitting room, breakfast room with a range cooker, conservatory (currently used as a dining room/further sitting room), fitted kitchen and a ground floor wc. To the first floor there are three bedrooms and a very stylish re-fitted bathroom with a contemporary suite. There is also a useful boarded loft area, which provides excellent storage and has a Velux window affording natural light and fixed wooden steps. Outside, there are attractive gardens, which enjoy a good degree of privacy and a good sized block-paved driveway leading to the detached garage. Rushton Spencer, with its local village school is ideally located and offers ease of access into the surrounding countryside and into the towns of Macclesfield, Congleton and Leek which are all within an 8 mile radius. A prompt viewing is a must to appreciate the size and character of this stunning family home. No chain.
Covered Open Porch
With tiled floor
Entrance Hall
Minton tiled floor, ornate ceiling cornice and plaster corbels, radiator.
Living Room (11' 10" x 14' 5" (3.61m x 4.40m))
Double glazed bay window to the front elevation, tv point, high skirting boards, radiator, picture rail and ornate ceiling cornice.
Sitting Room (12' 2" x 12' 2" (3.70m x 3.70m))
Double glazed window to the rear and side elevation, fireplace with cast iron stove fire, radiator, built in book shelf, arch leading to the breakfast room.
Breakfast Room (8' 8" x 10' 0" (2.64m x 3.05m))
Brick chimney breast with wooden lintel and Stanley range cooker within, under stairs alcove.
Conservatory/Dining Room (8' 9" x 13' 5" (2.67m x 4.10m))
A good sized conservatory overlooking the garden and with space for a dining table and arm chairs with double glazed units, radiator, tv point for wall mounted tv, two wall light points.
Kitchen (8' 9" x 9' 3" (2.67m x 2.83m))
Double glazed window to rear and side elevation, kitchen units to base and eye level with tiled splashbacks and under-lighting, electric hob with extractor fan over, double electric oven, pelmet lighting, tiled flooring, storage alcove, leading through to a further storage area. Further development opportunity exists to combine the kitchen and breakfast room into one fabulous open space (subject to the relevant approval).
Ground Floor WC
Low level wc and washbasin
Landing
Spindled balustrade and fixed wooden steps to a loft area.
Master Bedroom (12' 2" x 15' 7" (3.72m x 4.76m))
A great sized master bedroom with two double glazed windows to the front elevation, ceiling cornice, a full range of fitted wardrobes, drawers and cupboards, telephone point
Bedroom Two (8' 7" x 9' 6" (2.62m x 2.90m))
Double glazed window to rear elevation, fitted wardrobes with cupboards over, radiator.
Bedroom Three (6' 2" x 9' 4" (1.88m x 2.85m))
Double glazed window to rear elevation with open aspect to the rear.
Bathroom
Re-fitted shower bath with electric shower over and glazed shower screen, push button wc, vanity sink unit with storage under and matching storage over with pelmet lighting, tiled walls and floor, ladder towel radiator, double glazed window
Loft Area (8' 5" Maximum Measurement x 14' 5" (2.57m x 4.40m))
Boarded and carpeted loft area with Velux window, strip lighting and eaves storage.
Outside (0)
To the rear of the property there are block paved patio areas and gravel garden areas with stone walling and an open aspect onto adjacent land to the rear. There is security lighting, an outside water tap, screening for the oil tank and gated side access to the front.
To the front is a block-paved driveway with security lighting. The frontage is well screened by conifer hedges and has wrought iron double gates.
Garage (10' 6" x 21' 8" (3.20m x 6.61m))
Light and power with an up and over door.
Property Location
Marketed by Whittaker & Biggs
Disclaimer Property descriptions and related information displayed on this page are marketing materials provided by Whittaker & Biggs. estateagents365.uk does not warrant or accept any responsibility for the accuracy or completeness of the property descriptions or related information provided here and they do not constitute property particulars. Please contact Whittaker & Biggs for full details and further information.


