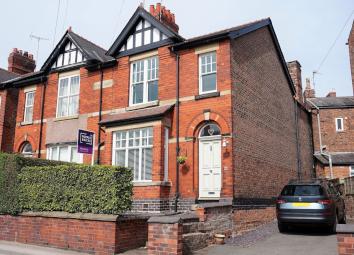Semi-detached house for sale in Macclesfield SK11, 3 Bedroom
Quick Summary
- Property Type:
- Semi-detached house
- Status:
- For sale
- Price
- £ 370,000
- Beds:
- 3
- Baths:
- 1
- Recepts:
- 2
- County
- Cheshire
- Town
- Macclesfield
- Outcode
- SK11
- Location
- Oxford Road, Macclesfield SK11
- Marketed By:
- Purplebricks, Head Office
- Posted
- 2024-04-07
- SK11 Rating:
- More Info?
- Please contact Purplebricks, Head Office on 024 7511 8874 or Request Details
Property Description
A stylish and contemporary three bedroom Victorian Semi-Detached property situated in a very popular and desirable residential area of Macclesfield. This home really offers the best of both worlds, maintaining a great deal of character through high ceilings and original tiled flooring, but also boasts tastefully and neutrally decorated rooms adding a real contemporary feel.
The benefits of this property do not stop there as there is a very generous amount of living accommodation on offer and all rooms are well proportioned, perfect for professional couples or families alike. Outside the property and unusual for this part of Oxford Road, you will find plenty of off road parking and a large, well maintained and surprisingly private rear garden.
Viewing is essential to really appreciate the space on offer and quality finish.
Hallway
Accessed via the hardwood front door you can expect to find a large hallway boasting; high ceilings, period mouldings, original Victorian tiled flooring, radiator, stairs to first floor, access under stairs to lower cellar and access to both reception rooms and kitchen.
Living Room
(13'4 x 12'11)
Well presented and neutrally decorated, this open and bright reception room benefits from a large front bay double glazed window, a beautiful open brick fireplace with functioning real fire, radiator.
Dining Room
14'4 x 12'5
Another large reception room currently used as a dining room comprising; double glazed window, radiator, original marble fireplace with cast iron insert.
Kitchen
11'10 x 10'11
A modern kitchen with a mixture of base and wall units finished with neutral oak wood and stainless steel and contemporary Amtico flooring. The room also comprises; four hob gas burner with stainless steel extractor above, modern fitted oven, dishwasher, stainless steel sink with mixer tap, two double glazed windows to side, access to utility area, built in large fridge.
Utility Room
(10'8 x 5'10)
A very useful space with access to rear garden and downstairs cloakroom, also comprising base units, plumbing for washing machine and double glazed window.
Downstairs Cloakroom
Pedestal hand wash basing and low level WC, double glazed window.
First Floor Landing
A large bright landing with two storage areas and access to all three bedrooms and bathroom.
Master Bedroom
18'4 x 12'11
A very impressive size. This master bedrooms comprises; two double glazed sound proofed windows, radiator and original cast iron fireplace.
Bedroom Two
14'4 x 12'5
Another large double bedroom with double glazed window, radiator and original cast iron insert fireplace.
Bedroom Three
9'4 x 7'1
Double glazed window, radiator, airing cupboard and storage.
Bathroom
10'6 max x 5'11 max
A modern bathroom boasting a white three piece suite comprising; panelled bath with shower over, pedestal hand wash basin, low level WC, frosted double glazed window, heated towel rail and radiator.
Cellar
16'3" X 4'3"
Accessed via the hall, the cellar runs the length of the ground floor hallway and provides excellent storage space.
Outside
Off road parking to the side of the property, a well maintained pebble stoned front garden area to the front of the property. At the rear of the property there is a large beautifully manicured garden with paved area.
Property Location
Marketed by Purplebricks, Head Office
Disclaimer Property descriptions and related information displayed on this page are marketing materials provided by Purplebricks, Head Office. estateagents365.uk does not warrant or accept any responsibility for the accuracy or completeness of the property descriptions or related information provided here and they do not constitute property particulars. Please contact Purplebricks, Head Office for full details and further information.


