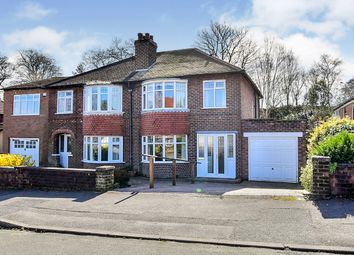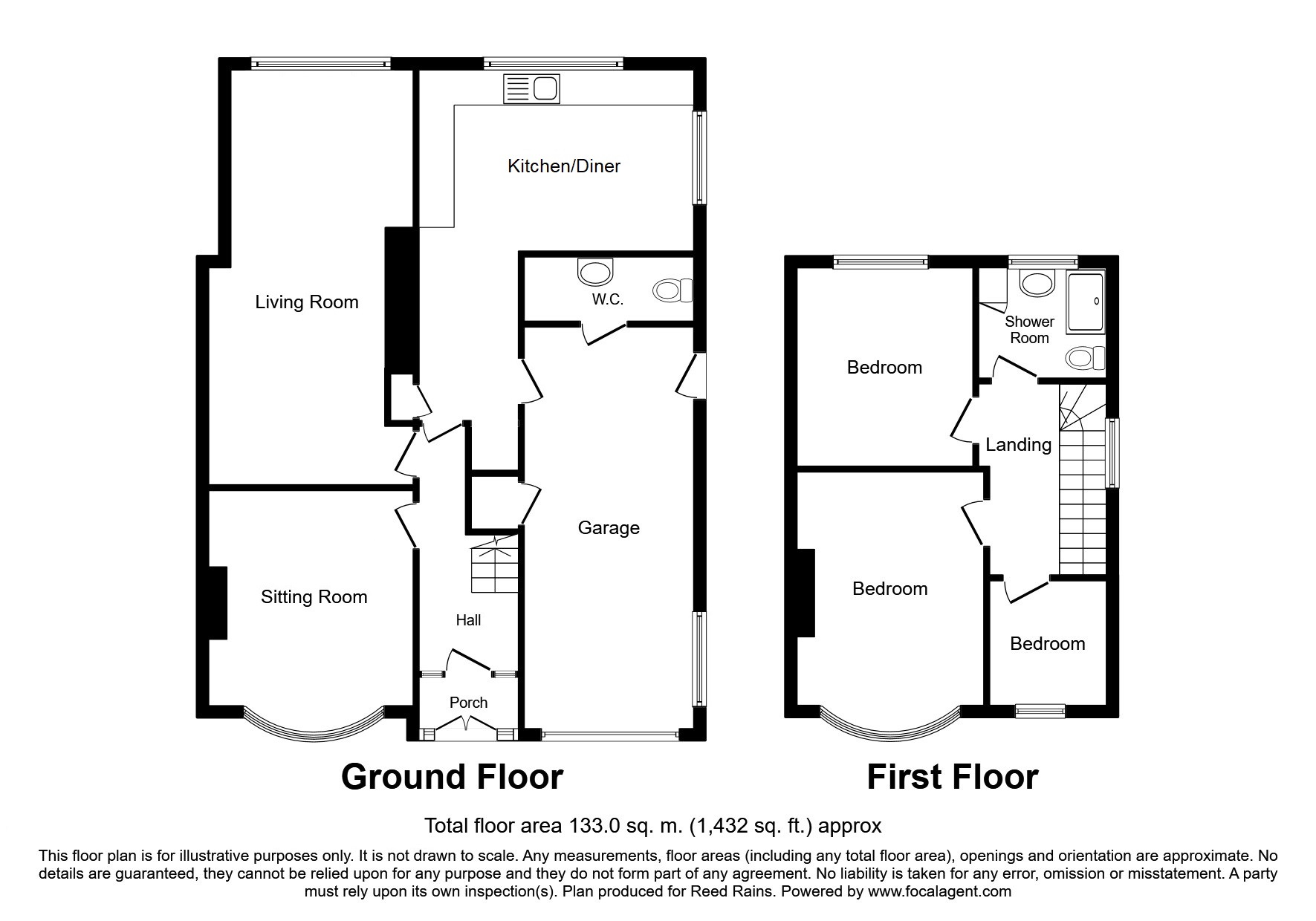Semi-detached house for sale in Macclesfield SK10, 3 Bedroom
Quick Summary
- Property Type:
- Semi-detached house
- Status:
- For sale
- Price
- £ 280,000
- Beds:
- 3
- Baths:
- 1
- Recepts:
- 2
- County
- Cheshire
- Town
- Macclesfield
- Outcode
- SK10
- Location
- Westbrook Drive, Macclesfield, Cheshire SK10
- Marketed By:
- Reeds Rains - Macclesfield
- Posted
- 2024-04-07
- SK10 Rating:
- More Info?
- Please contact Reeds Rains - Macclesfield on 01625 684577 or Request Details
Property Description
This attractive 1930s bay fronted, semi detached home with huge potential and a mature, south facing rear garden is fantastically situated within a popular residential turning, convenient for Macclesfield Town Centre. The property offers spacious accommodation comprising: Entrance porch, entrance hall, generous kitchen/diner, bay fronted sitting room and a huge 23 ft living room overlooking the rear garden. To the first floor the three decent bedrooms (two doubles and a single) are served by a good size shower room. An excellent block paved driveway leads to the integral garage which features a spacious WC to its rear. Only by viewing the property can you truly appreciate the space and clear potential to further enhance the property by way of a scheme of refurbishment, remodelling and extension (subject to planning permission). Offered for sale with no vendor chain. EPC awaited.
Important Note to Purchasers:
We endeavour to make our sales particulars accurate and reliable, however, they do not constitute or form part of an offer or any contract and none is to be relied upon as statements of representation or fact. Any services, systems and appliances listed in this specification have not been tested by us and no guarantee as to their operating ability or efficiency is given. All measurements have been taken as a guide to prospective buyers only, and are not precise. Please be advised that some of the particulars may be awaiting vendor approval. If you require clarification or further information on any points, please contact us, especially if you are traveling some distance to view. Fixtures and fittings other than those mentioned are to be agreed with the seller.
MAC200109/8
Main Description
This attractive 1930s bay fronted, semi detached home with huge potential and a mature, south facing rear garden is fantastically situated within a popular residential turning, convenient for Macclesfield Town Centre. The property offers spacious accommodation comprising: Entrance porch, entrance hall, generous kitchen/diner, bay fronted sitting room and a huge 23 ft living room overlooking the rear garden. To the first floor the three decent bedrooms (two doubles and a single) are served by a good size shower room. An excellent block paved driveway leads to the integral garage which features a spacious WC to its rear. Only by viewing the property can you truly appreciate the space and clear potential to further enhance the property by way of a scheme of refurbishment, remodelling and extension (subject to planning permission). Offered for sale with no vendor chain. EPC awaited.
Ground Floor
Entrance Porch
UPVC obscure double glazed French doors with side panels with obscure double glazed uppers. Tiled flooring.
Entrance Hall (3.7m x 1.8m)
Solid wood entrance door with obscure glazed inserts. Obscure glazed side panels and uppers letting in plenty of natural light. Radiator. Staircase to first floor. Two low level cupboards one of which houses the electricity meter and electric consumer unit. Part panelled walls. Doors to sitting room, living room and kitchen/diner.
Sitting Room
3.6m maximum into alcoves x 3.6m maximum into bay - A lovely reception room with double glazed bay window to front aspect. Chimney breast with inset bookcase shelving. Radiator. Coving to ceiling.
Living Room (7.1m x 3.43m)
A very large reception room overlooking the mature rear garden via a generous double glazed window. Three radiators. Coving to ceiling. Low level fitted bookcases/DVD storage adjacent to fitted furniture within chimney breast ideal for housing TV/Home entertainment system.
Kitchen/Diner (4.72m x 3.1m)
L shaped with useful lobby area with understairs cupboard, alcove cupboards with built in shelving, access into to the Garage which houses a useful WC.
The lobby widens to a spacious kitchen/dining room fitted with a range of wall, drawer and base units with worktops over comprising stainless steel twin sink unit with drainer and tiled splashbacks. Space for fridge, additional fridge/freezer, washing machine and cooker with filter hood over. Tiled to floor. Two radiators. Inset downlighting. Large double glazed window overlooking the rear garden. Obscure double glazed window to side.
Garage (5.46m x 2.8m)
Up and over garage door from driveway. Power and lighting. Obscure double glazed window to side. Composite external stable style door to side access with obscure double glazed insert . Former coal store inset to understairs area. Door to WC.
WC (2.64m x 1.12m)
A useful and spacious WC. Close coupled WC, wash hand basin, radiator and extractor fan.
The WC has the potential to be enhanced to create a wet room/shower room and/or amalgamated as part of a remodelling of the ground floor to create a utility space and cloakroom serving the ground floor subject to any relevant building regulation consents.
First Floor
Landing
Loft access. Obscure double glazed window to side.
Bedroom One
3.89m maximum into bay x 3.33m maximum into alcoves - Principal double bedroom with double glazed bay window with decorative lead effect uppers to front aspect. Coving to ceiling. Radiator.
Bedroom Two (3.4m x 3.05m)
Double bedroom with large double glazed window to rear aspect. Coving to ceiling. Radiator.
Bedroom Three (2.1m x 2.1m)
Double glazed window to front aspect. Coving to ceiling. Radiator.
Shower Room (2.41m x 2.36m)
Tiled to walls. Wood effect laminate flooring. Fitted with a three piece suite comprising close coupled WC; pedestal wash hand basin and large walk in shower with thermostatic shower and ceiling mounted rain effect shower head. Obscure double glazed window to rear. Corner storage cupboards containing modern Worcester gas combination boiler. Wall mounted mirror fronted vanity unit. Radiator. Additional wall mounted heater.
Outside
The property is approached by an attractive block paved driveway providing off street parking bordered by two planting areas stocked with established shrubs and flowers.
Side access leads round to the rear of the property where a private mature south facing garden features a raised lawn area with attractive and well stocked borders and a number of tree specimens. Outside lighting. Cold water supply.
Directions
From our office head down the hill and take a left turn onto Sunderland Street. At the traffic lights proceed left after passing under the railway bridge onto the Silk Road and left again at the roundabout onto (A537) Hibel Road. Proceed up the hill, through the traffic lights and take the 2nd exit at the roundabout (A537 - Cumberland St). At the next roundabout take the 3rd exit (the one after the entrance to Sainsburys) onto Westminster Road. Follow the road for approximately 0.2 miles before taking the first turning left into Westbrook Drive where the property can be found on the left hand side.
Location Maps
Agents Notes
We are advised the property is council tax band D.
Property Location
Marketed by Reeds Rains - Macclesfield
Disclaimer Property descriptions and related information displayed on this page are marketing materials provided by Reeds Rains - Macclesfield. estateagents365.uk does not warrant or accept any responsibility for the accuracy or completeness of the property descriptions or related information provided here and they do not constitute property particulars. Please contact Reeds Rains - Macclesfield for full details and further information.


