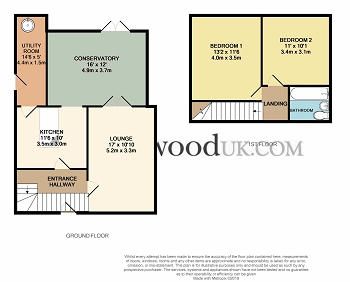Semi-detached house for sale in Macclesfield SK11, 2 Bedroom
Quick Summary
- Property Type:
- Semi-detached house
- Status:
- For sale
- Price
- £ 185,000
- Beds:
- 2
- County
- Cheshire
- Town
- Macclesfield
- Outcode
- SK11
- Location
- Earlsway, Macclesfield, Cheshire SK11
- Marketed By:
- Northwood - Macclesfield
- Posted
- 2024-04-07
- SK11 Rating:
- More Info?
- Please contact Northwood - Macclesfield on 01625 684014 or Request Details
Property Description
A mature semi detached family home occupying a corner plot position situated within a popular residential location. The property offers above average sized accommodation and is heated via gas central heating with a combination boiler system. Featuring an entrance hallway with stone flooring, lounge with wood burning stove, fitted kitchen, 16ft conservatory opening to the rear garden, utility room. To the first floor are 2 large double bedrooms, bathroom with modern suite, generous corner gardens to three sides including a driveway providing parking for up to 6 cars and garage. Gas central heating & double glazing. Viewings are highly recommended in order to fully appreciate all on offer. Located close to local facilities and popular schools.
Entrance Hallway
Stone laid flooring, staircase to the first floor.
Lounge 17'0" x 10'10" (5.18m x 3.30m)
Wood burning stove set into a fireplace surround, uPVC framed double doors to conservatory, uPVC framed double glazed window, radiator.
Conservatory 16'0" x 12'0" (4.87m x 3.65m)
uPVC framed conservatory with French doors to gardens.
Kitchen 11'6" x 10'0" (3.50m x 3.04m)
Central unit with worktop and built in sink unit, range of modern base and eye level cupboards, surrounding worktops, wall mounted Vaillant combi boiler.
Utility Room 14'6" x 5'0" (4.41m x 1.52m)
Range of fitted cupboards, built in worktop and sink unit, side door to driveway.
Landing
uPVC framed double glazed window providing views over towards Teggs Nose and Macclesfield Forest.
Bedroom One 13'2" x 11'6" (4.01m x 3.50m)
uPVC framed double glazed window, radiator.
Bedroom Two 11'0" x 10'1" (3.35m x 3.07m)
uPVC framed double glazed window, radiator.
Bathroom
Modern fitted bathroom with bath, electric shower system, vanity sink unit with cupboard below, low level WC, uPVC framed double glazed window tiled walls, radiator.
Gardens
Large corner plot garden, double gated tarmac driveway for up to 6 cars and garage, . Well screened gardens by mature surrounding hedging, To the rear is a further good sized private garden with decking patio, circular lawn, lean to store, brick built dog kennel and with run. Stocked borders with trees and shrubs.
Garage
Single Garage.
Property Location
Marketed by Northwood - Macclesfield
Disclaimer Property descriptions and related information displayed on this page are marketing materials provided by Northwood - Macclesfield. estateagents365.uk does not warrant or accept any responsibility for the accuracy or completeness of the property descriptions or related information provided here and they do not constitute property particulars. Please contact Northwood - Macclesfield for full details and further information.


