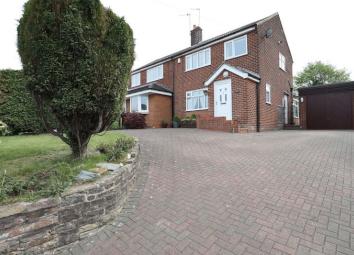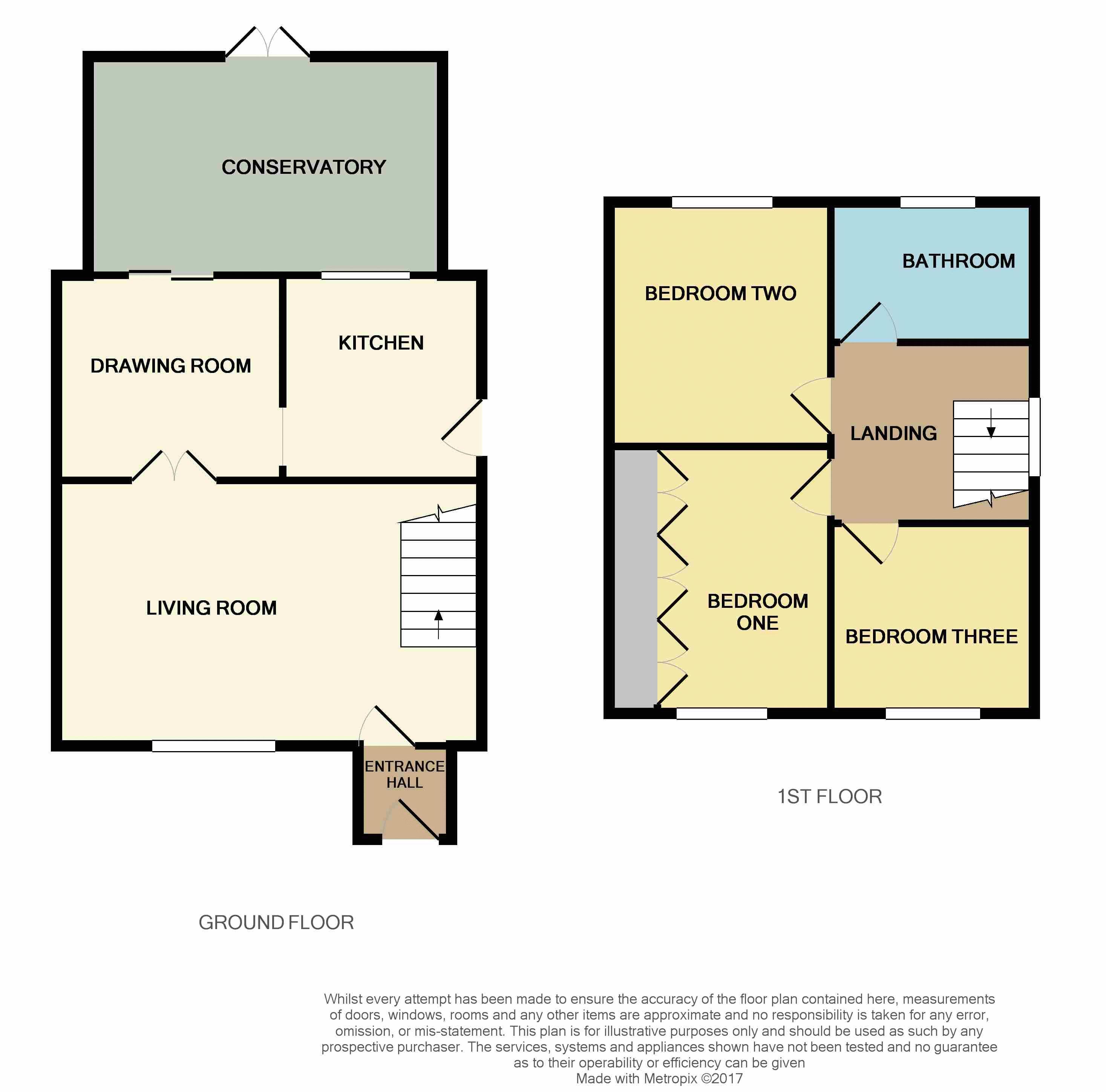Semi-detached house for sale in Macclesfield SK10, 3 Bedroom
Quick Summary
- Property Type:
- Semi-detached house
- Status:
- For sale
- Price
- £ 234,950
- Beds:
- 3
- Baths:
- 1
- Recepts:
- 1
- County
- Cheshire
- Town
- Macclesfield
- Outcode
- SK10
- Location
- Fallibroome Road, Macclesfield SK10
- Marketed By:
- Whittaker & Biggs
- Posted
- 2024-04-07
- SK10 Rating:
- More Info?
- Please contact Whittaker & Biggs on 01625 684257 or Request Details
Property Description
Set well back from the road behind a deep driveway is this three bedroom semi-detached family home which is located in the ever popular Broken Cross area of Macclesfield close to well-regarded schools including Fallibroome Academy, the leisure centre and handy local shops. The property is tastefully presented throughout with a light and bright 18ft living room with double doors opening into the dining room. The ground floor accommodation is further enhanced by a fitted kitchen with re-fitted units and there is a large 15ft conservatory, which given its size, serves as a further reception room. To the first floor are three well-proportioned bedrooms – the third being larger than average and with the master bedroom benefiting from a good range of fitted wardrobes. Added to this, there is a very attractive bathroom with a modern white suite. Externally, the property enjoys a pleasant lawned garden and patio and off road parking is well catered for with a large driveway (capable of providing caravan storage) and garage. Given the sought after location and the accommodation on offer, early viewing is highly recommended.
Entrance Vestibule
Laminate flooring, radiator, double glazed door, cloaks cupboard.
Living Room (18' 5'' x 11' 6'' (5.61m x 3.50m))
Double glazed window to front elevation, double glazed glass window to side elevation, spindled balustrade, under stairs storage cupboard, ceiling coving, living flame gas fire with wooden mantle over and marble surround and hearth, double radiator, laminate flooring, t.V. And telephone points.
Dining Room (10' 0'' x 8' 11'' (3.05m x 2.72m))
Tile effect laminate flooring, double radiator, double glazed sliding patio doors to conservatory.
Kitchen (8' 8'' x 7' 10'' (2.64m x 2.39m))
Fitted kitchen units to base and eye level, gas hob and gas oven, stainless steel sink unit with mixer tap, plumbing for washing machine and dishwasher, double glazed window to rear, double glazed obscured glass door to side elevation, tiled floor, inset ceiling spot lights.
Conservatory (15' 6'' x 9' 5'' (4.72m x 2.87m))
Laminate flooring, radiator, ceiling fan light, double doors to garden, one wall light point.
Landing
Double glazed window to side elevation, radiator, airing cupboard housing combination gas central heating boiler, laminate floor.
Bedroom One (11' 7'' x 9' 10'' (3.53m x 2.99m))
Double glazed window to front elevation, full bank of fitted wardrobes, ceiling coving, radiator.
Bedroom Two (10' 8'' x 8' 11'' (3.25m x 2.72m))
Double glazed window to rear elevation, radiator, ceiling coving
Bedroom Three (8' 4'' x 8' 4'' (2.54m x 2.54m))
A good sized third room with double glazed window to front elevation, double radiator, laminate floor.
Bathroom
White bathroom suite comprising of low level wc with push button flush, pedestal wash basin, panelled bath with folding shower screen and mixer shower over, part tiled walls, heated chrome towel radiator, double glazed obscured glass window to rear elevation.
Garage (17' 0'' x 9' 0'' (5.18m x 2.74m))
Recently renewed up and over door garage door, light and power.
Outside
To the rear of the property is a lawned garden area and patio with well stocked herbaceous borders. There is an outside water tap, security lighting and a gated access to the front. To the front of the property is an extensive block paved driveway leading to the garage. There is also a further lawned garden area with herbaceous borders.
Property Location
Marketed by Whittaker & Biggs
Disclaimer Property descriptions and related information displayed on this page are marketing materials provided by Whittaker & Biggs. estateagents365.uk does not warrant or accept any responsibility for the accuracy or completeness of the property descriptions or related information provided here and they do not constitute property particulars. Please contact Whittaker & Biggs for full details and further information.


