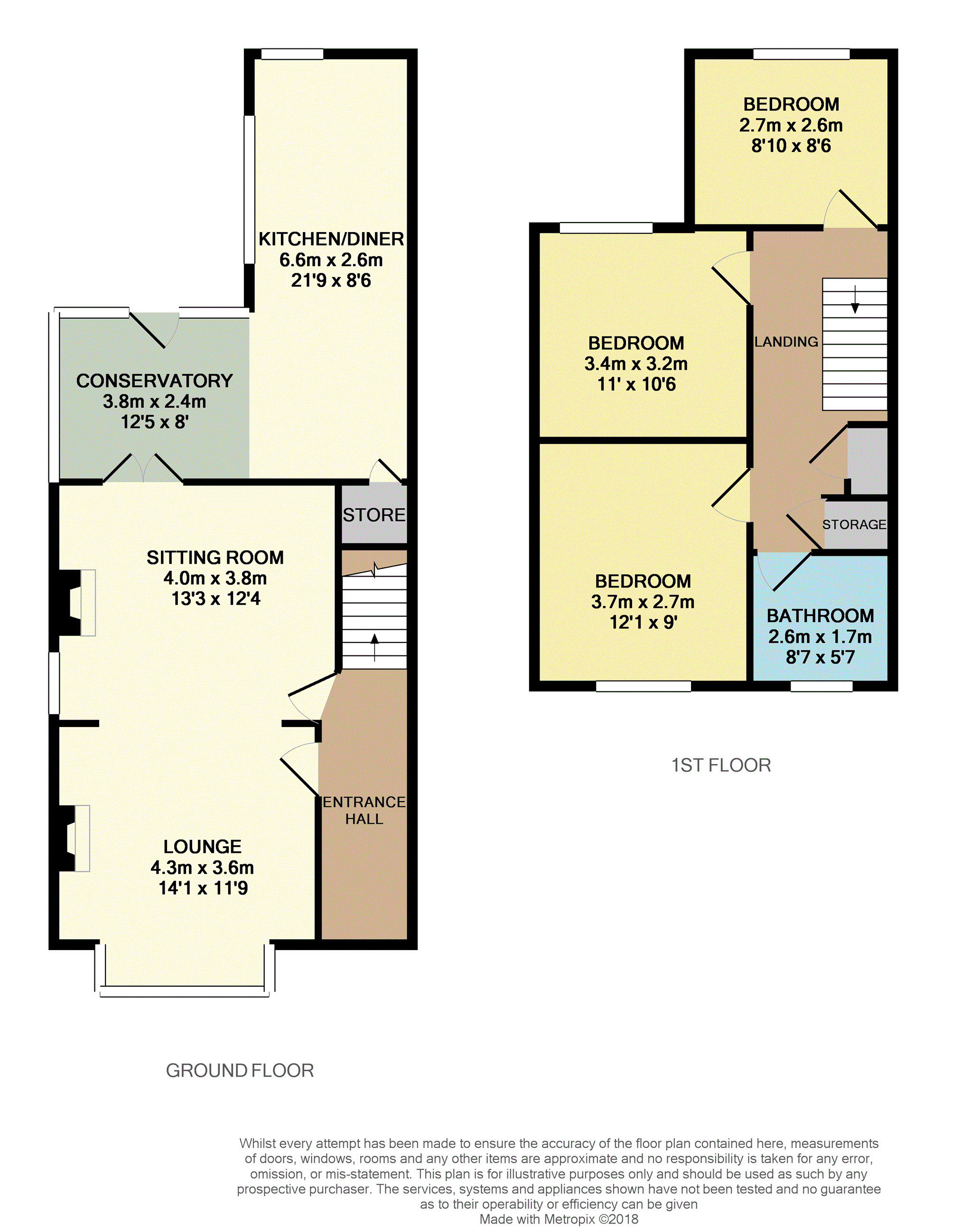Semi-detached house for sale in Lymm WA13, 3 Bedroom
Quick Summary
- Property Type:
- Semi-detached house
- Status:
- For sale
- Price
- £ 325,000
- Beds:
- 3
- Baths:
- 1
- Recepts:
- 2
- County
- Cheshire
- Town
- Lymm
- Outcode
- WA13
- Location
- Birchbrook Road, Lymm WA13
- Marketed By:
- Purplebricks, Head Office
- Posted
- 2024-04-22
- WA13 Rating:
- More Info?
- Please contact Purplebricks, Head Office on 0121 721 9601 or Request Details
Property Description
This beautifully presented period house has been extended to provide fantastic family accommodation with open views to the rear.
In brief the accommodation comprises entrance porch, hallway, lounge, sitting room, dining/conservatory, good sized kitchen, to the first floor, landing leading to three bedrooms and family bathroom, front and rear gardens. Many retained original features.
Book Your Viewing Now! We Are Open 24/7. No chain
Entrance Porch
Fitted with UPVC double glazed door, tiled flooring, wooden glazed door into:-
Entrance Hall
Laid with oak flooring, stairs to first floor.
Lounge
14’01 x 11’09
Fitted with UPVC double glazed bay window to the front, feature gas fire into set into marble hearth and wooden fire surround, oak flooring, original coving and picture rail, double opening doors into:-
Sitting Room
12’04 x 13’03
Fitted with log burner inset in inglenook fireplace with granite hearth, two UPVC double glazed windows to the side, oak flooring, original coving and picture rail, UPVC double glazed french doors to:-
Conservatory
12’05 x 8’
Currently used as dining area, UPVC double glazed conservatory with Oak flooring, door to the rear, opening into:-
Kitchen/Diner
21’09 x 8’06
Dining area with oak flooring, door into under stairs storage cupboard. Kitchen fitted with a range of wall and base units with complimentary work tops above, stainless steel unit with mixer tap, electric oven with gas hob and extractor above, space for appliances, vinyl flooring, two double glazed windows.
First Floor Landing
Original built in storage cupboard with original door, second storage cupboard with cupboard above, loft access.
Bedroom One
12’01 x 9’0
Laid with original stripped floorboards, original door, UPVC double glazed window to the front.
Bedroom Two
11’x 10’06
Laid with original stripped floorboards, original door, range of built in wardrobes and overhead bed storage cupboards, UPVC double glazed window to the rear.
Bedroom Three
8’10 x 8’06
Fitted with wall mounted gas central heating boiler, original stripped floorboards, original door, UPVC double glazed window to the rear.
Bathroom
8’07 x 5’07
Fitted with roll top bath with shower above, glazed shower screen, vanity wash hand basin, low level W.C, tiled flooring, extractor fan, UPVC double glazed obscure window to the front. Original door.
Outside
Front is paved to provide off road parking, raised borders with shrubs and plants. Side access gate.
Rear garden with cobbled sitting area, lawned, summer house with electric, private and not overlooked.
Property Location
Marketed by Purplebricks, Head Office
Disclaimer Property descriptions and related information displayed on this page are marketing materials provided by Purplebricks, Head Office. estateagents365.uk does not warrant or accept any responsibility for the accuracy or completeness of the property descriptions or related information provided here and they do not constitute property particulars. Please contact Purplebricks, Head Office for full details and further information.


