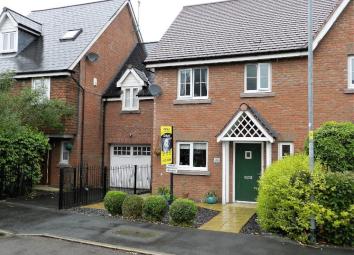Semi-detached house for sale in Lymm WA13, 3 Bedroom
Quick Summary
- Property Type:
- Semi-detached house
- Status:
- For sale
- Price
- £ 120,000
- Beds:
- 3
- County
- Cheshire
- Town
- Lymm
- Outcode
- WA13
- Location
- Chaise Meadow, Lymm, Warrington WA13
- Marketed By:
- Courtyard Property Consultants
- Posted
- 2024-04-22
- WA13 Rating:
- More Info?
- Please contact Courtyard Property Consultants on 01925 697107 or Request Details
Property Description
Courtyard are delighted to offer for sale this superb semi detached home, located in the much sought after area of Lymm. This property is offered for sale under the 'Affordable housing scheme' and is ideal for first time buyers looking to get on the market in the area. The scheme means you own 100% of the house but get it at a discounted rate! The terms state that you must also sell on at the discounted rate of 50% below market value. This property offers modern living accommodation with an open plan kitchen/family/dining area and also benefits from a downstairs WC. To the first floor are three good size bedrooms and a family bathroom. Externally there is parking to the rear for 1 vehicle and off road parking to the front. The rear garden is a good size and is complete with artificial lawn for low maintenance. Viewings are being taken now, this will go fast, so call us on Lymm is an idyllic village with a great array of amenities including, shops, schools, restaurants and country style pubs. The area is most renown for its Dam, of which attracts many visitors to have a leisurely walk round. The historic properties and character shop fronts situated in and around Lymm makes its a highly desirable place to live for many a buyer!A
Ground Floor
Entrance
The entrance area leads into the main living space and gives access to the downstairs WC
Open plan, lounge/diner/kitchen
This fab room is bright and airy with light from the kitchen and living room window and has the advantage of a UPVC patio door. There is ample space in which to dine which leads directly from the kitchen area. The kitchen is fitted with contemporary units and comprises of a good range of base and wall units and includes oven, hob & extractor and space is provided for a washer, tumble dryer or dishwasher and a fridge freezer.
Downstairs WC
Fitted with a white suite comprising of low level WC and pedestal wash hand basin. There is a frosted window to the front elevation.
First Floor
Master bedroom
A good size room with recess for wardrobes and a window to the rear elevation
Bedroom 2
A excellent second double room with recess for wardrobe or bed and window overlooking the front aspect.
Bedroom 3
This third single room also has an additional recess for a wardrobe or bedroom furniture, with a window overlooking the rear aspect.
Family bathroom
A modern bathroom with white suite comprising of bath with shower over, wall mounted wash hand basin and a low level WC. A frosted window to the front elevation allows ample natural light.
Exterior
Externally
To the front the garden is perfectly manicured with a feature gravel area for low maintenance, a pathway lead round the side perimeter of the property to the rear which is accessed via a gate and leads to a further garden which is also easy to look after and is complete with artificial lawn area with attractive stocked raised bedding borders and shed. The garden is enclosed for privacy with access gate to the rear parking area.
Additional information
The maintenance fees are charged every six months. Each payment is currently fixed at £78 and this contributes to the upkeep of the of the communal areas of the development.
The criteria for the affordability housing scheme is as follows:
Applicant(s) must live or work within Warrington
Anyone who owns a property or has sold a property in the last 3 years will not be eligible unless there are exceptional circumstances that will need to be evaluated
Applicant(s) will be subject to a financial assessment
Applicant(s) must be able to obtain a mortgage from a bank or building society
The council"s decision is final in the allocation of homes
Please note: In order to ensure that properties under this scheme remain affordable there are often restrictions when a property is sold in the future.
Property Location
Marketed by Courtyard Property Consultants
Disclaimer Property descriptions and related information displayed on this page are marketing materials provided by Courtyard Property Consultants. estateagents365.uk does not warrant or accept any responsibility for the accuracy or completeness of the property descriptions or related information provided here and they do not constitute property particulars. Please contact Courtyard Property Consultants for full details and further information.

