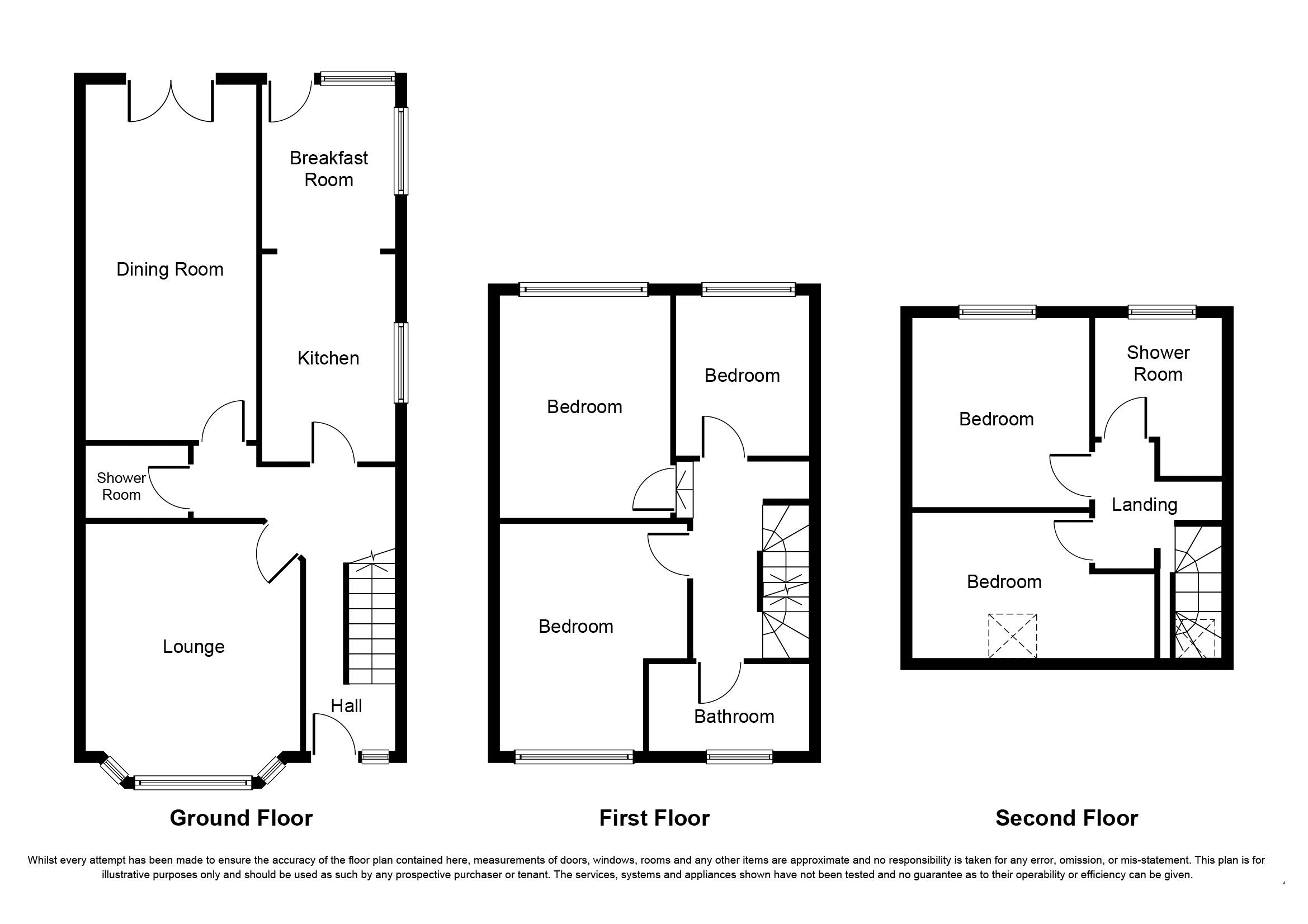Semi-detached house for sale in Luton LU3, 5 Bedroom
Quick Summary
- Property Type:
- Semi-detached house
- Status:
- For sale
- Price
- £ 425,000
- Beds:
- 5
- Baths:
- 3
- Recepts:
- 2
- County
- Bedfordshire
- Town
- Luton
- Outcode
- LU3
- Location
- Leagrave Road, Luton LU3
- Marketed By:
- Esquire Leagrave
- Posted
- 2024-04-05
- LU3 Rating:
- More Info?
- Please contact Esquire Leagrave on 01582 955880 or Request Details
Property Description
Situated on Leagrave Road, this five bedroom, three bathroom, extended semi-detached property is offered in "show home" condition throughout and will make an ideal forever family home. Accommodation briefly comprises of an entrance hall, ground floor shower room, two large separate reception rooms, kitchen/breakfast room, three bedrooms and family bathroom on the first floor with a further two bedrooms and a shower room on the third floor. To the rear there is a lovely garden backing onto a park, a garage and plenty of parking. The property's location offers great access to the M1, Leagrave train station and local shop/amenities as well as good schooling. Early viewing is highly recommended to appreciate the sheer size of this family home and the amount of work that has gone into it.
Entrance Hallway
Double glazed door and window, two radiators, stairs to first floor, wood laminate flooring, spotlights
Lounge (15' 1'' x 12' 6'' (4.6m x 3.8m))
Double glazed window to front aspect, radiator, spotlights, tiled flooring
Shower Room
WC, wash hand basin, shower, tiled
Family Room (20' 8'' x 10' 6'' (6.3m x 3.2m))
Double glazed french doors, two radiators, spotlights
Kitchen (10' 10'' x 7' 7'' (3.3m x 2.3m))
Double glazed window to side aspect, range of wall and base units, stainless steel sink and drainer, oven hob and extractor, plumbing for washing machine, spotlights, tiled floor
Dining Area (11' 2'' x 8' 2'' (3.4m x 2.5m))
Double glazed window and door to rear aspect, double glazed window to side aspect, tiled floor
First Floor Landing
Master Bedroom (15' 9'' x 12' 2'' (4.8m x 3.7m))
Double glazed window to front aspect, radiator
Bedroom Two (3' 3'' x 10' 2'' (1m x 3.1m))
Double glazed window to rear aspect, radiator
Bedroom Three (10' 2'' x 7' 7'' (3.1m x 2.3m))
Double glazed window to rear aspect, radiator
Family Bathroom
Double glazed window to side aspect, bath with shower over, WC, wash hand basin, heated towel rail, tiled
Second Floor Landing
Bedroom Four (10' 10'' x 9' 10'' (3.3m x 3m))
Double glazed window to rear aspect, radiator
Bedroom Five (13' 11'' x 10' 10'' (4.24m x 3.30m))
Velux window to front, radiator, eaves storage
Shower Room
Double glazed window to rear aspect, shower cubicle, WC, wash hand basin, heated towel rail
Front Garden
Off street parking
Rear Garden
Patio area, laid to lawn, backing onto park
Garage
Up and over door
Property Location
Marketed by Esquire Leagrave
Disclaimer Property descriptions and related information displayed on this page are marketing materials provided by Esquire Leagrave. estateagents365.uk does not warrant or accept any responsibility for the accuracy or completeness of the property descriptions or related information provided here and they do not constitute property particulars. Please contact Esquire Leagrave for full details and further information.


