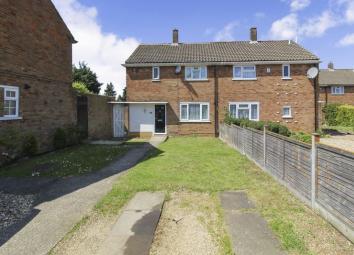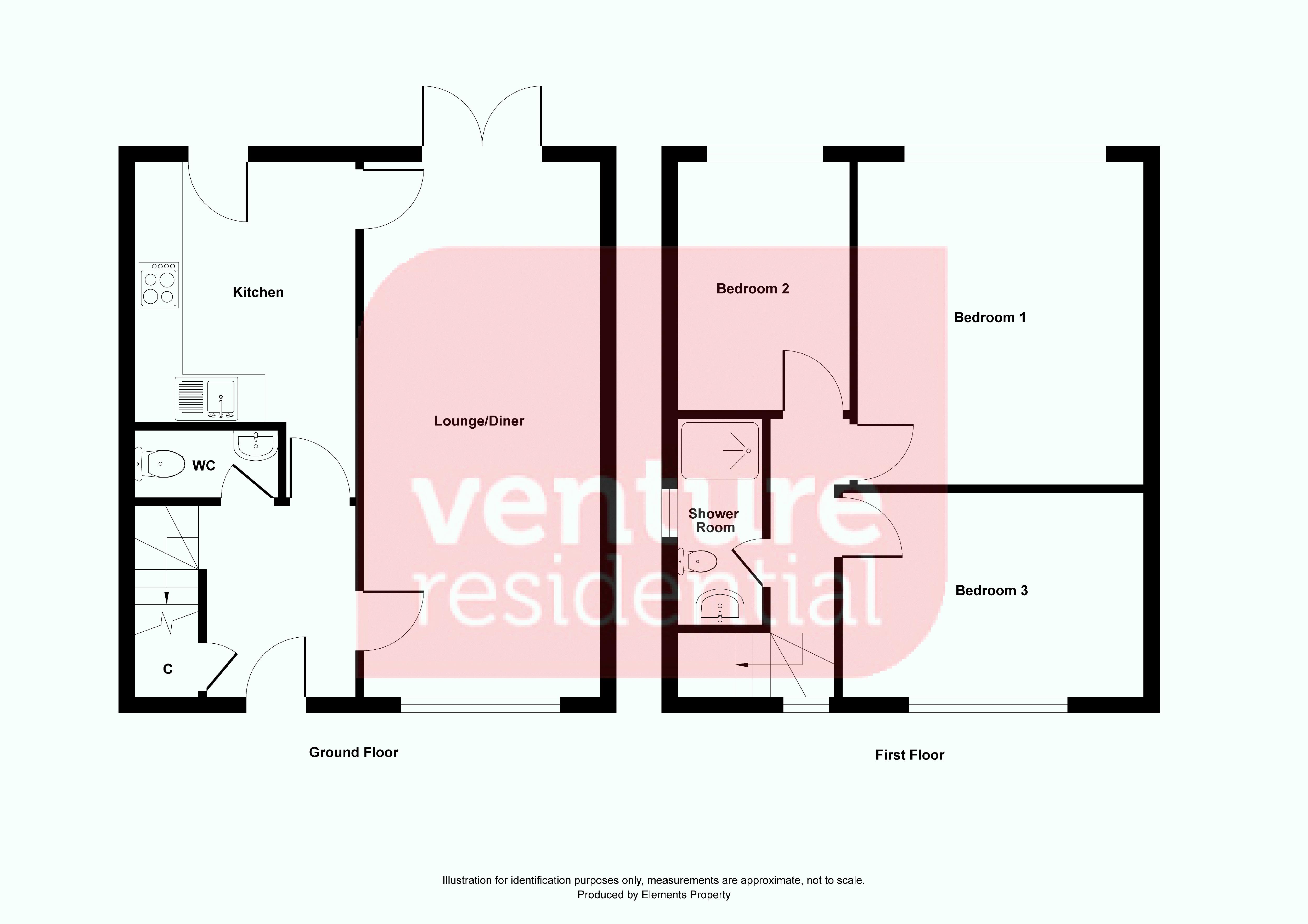Semi-detached house for sale in Luton LU2, 3 Bedroom
Quick Summary
- Property Type:
- Semi-detached house
- Status:
- For sale
- Price
- £ 325,000
- Beds:
- 3
- Baths:
- 1
- Recepts:
- 1
- County
- Bedfordshire
- Town
- Luton
- Outcode
- LU2
- Location
- Hollybush Road, Luton LU2
- Marketed By:
- Venture Residential
- Posted
- 2024-04-21
- LU2 Rating:
- More Info?
- Please contact Venture Residential on 01582 936711 or Request Details
Property Description
Venture Residential are delighted to bring to the market this well presented three bedroom family home situated in the popular area of Stopsley.
This immaculate home briefly comprises an entrance hall, cloakroom, lounge/diner, modern fitted kitchen to the ground floor. On the first floor there are three bedrooms and family bathroom.
Outside there is a laid to lawn garden with off road parking and a good size rear garden.
This area is very popular with families due to its close proximity to to shops and local amenities as well as offering excellent transport links via M1 junction 10a and Luton parkway railway station. Children will often attend Crawley Green Primary and Ashcroft High Schools.
Call us today to arrange a viewing on .
Entrance Hall
Double glazed door to front aspect, under stairs cupboard, radiator and stairs to first floor landing.
Cloakroom
Double glazed window to side aspect, wash hand basin, low level WC and part tiled.
Lounge/Diner (10' 10'' x 20' 8'' (3.3m x 6.3m))
Double glazed window to front aspect, radiator, television aerial point and patio doors to the rear.
Kitchen (10' 2'' x 9' 2'' (3.1m x 2.8m))
Fitted kitchen with a range of wall and base units with work surfaces, sink unit, splash back tiling, electric oven, gas hob, cooker hood, plumbing machine, space for fridge freezer, radiator, double glazed window to the rear and door leading to the rear garden.
Front Garden
Mainly laid to lawn with off road parking.
Rear Garden
Mainly laid to lawn, plants and shrubs and vegetable patch.
First Floor Landing
Stairs from entrance hall, double glazed window to rear aspect and loft access.
Bedroom 1 (13' 9'' x 9' 2'' (4.2m x 2.8m))
Double glazed window to rear aspect and radiator.
Bedroom 2 (6' 7'' x 11' 2'' (2.0m x 3.4m))
Double glazed window to rear aspect and radiator.
Bedroom 3 (9' 10'' x 9' 6'' (3.0m x 2.9m))
Double glazed window to rear aspect and radiator.
Bathroom
Double glazed window to side aspect, bath, pedestal wash basin, low level WC, extractor fan, heated towel rail and part tiled.
Property Location
Marketed by Venture Residential
Disclaimer Property descriptions and related information displayed on this page are marketing materials provided by Venture Residential. estateagents365.uk does not warrant or accept any responsibility for the accuracy or completeness of the property descriptions or related information provided here and they do not constitute property particulars. Please contact Venture Residential for full details and further information.


