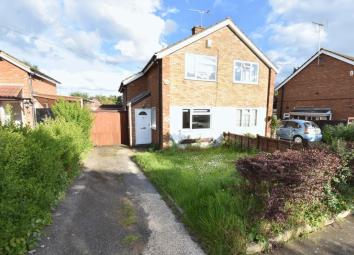Semi-detached house for sale in Luton LU3, 2 Bedroom
Quick Summary
- Property Type:
- Semi-detached house
- Status:
- For sale
- Price
- £ 240,000
- Beds:
- 2
- Baths:
- 1
- Recepts:
- 2
- County
- Bedfordshire
- Town
- Luton
- Outcode
- LU3
- Location
- Ereswell Road, Luton LU3
- Marketed By:
- Penrose Estate Agents
- Posted
- 2024-04-05
- LU3 Rating:
- More Info?
- Please contact Penrose Estate Agents on 01582 936653 or Request Details
Property Description
Located on a peaceful road in the popular Limbury Mead area of Luton, is this two bedroom semi detached home. The property is offered to the market in good condition, is chain free and has accommodation to comprise of entrance porch and hall, lounge, kitchen/diner, ground floor bathroom and to the first floor two double bedrooms.
Benefits include double glazing (w/s), gas to radiator heating, ample off road parking leading to a garage and enclosed rear garden.
Ereswell Road is in the sought after Suburb of Limbury Mead, offering easy access to the M1 motorway and Leagrave Train Station, as well as being within walking distance to good schools and shops. Viewing is highly advised.
Entrance Porch
Frosted double glazed door to front, frosted double glazed window to side, glazed wooden door to hallway
Entrance Hall
Double glazed window and door to side, radiator, ceramic tiles to floor
Lounge (14' 0'' x 10' 0'' (4.26m x 3.05m))
Double glazed windows to front and side, radiator, fireplace with feature surround, wood effect flooring
Kitchen/Diner (16' 7'' x 8' 4'' (5.05m x 2.54m))
Double glazed window to rear, radiator, range of wall and base units, stainless steel single drainer sink unit with mixer tap, built in cooker, gas hob, space for fridge freezer, space for washing machine, ceramic tiled splashbacks, ceramic tiles to floor
Ground Floor Bathroom
Frosted double glazed window to rear, chrome heated towel rail, low level WC, wall mounted wash hand basin, panelled bath with mixer tap and shower attachment, ceramic tiled splashbacks, ceramic tiles to floor
First Floor Landing
Access to loft space, doors to both bedrooms
Bedroom 1 (14' 2'' x 10' 0'' (4.31m x 3.05m))
Double glazed window to front, radiator, built in storage housing boiler
Bedroom 2 (14' 0'' x 8' 5'' (4.26m x 2.56m))
Double glazed window to rear, radiator
Rear Garden
Paved patio area, lawn area, mature plants and trees, gated access to front, drive leading to garage
Garage (22' 3'' x 8' 3'' (6.78m x 2.51m))
Metal up and over door, windows to side and rear, power and lighting
Front
Off road parking for several vehicles, lawn area
Property Location
Marketed by Penrose Estate Agents
Disclaimer Property descriptions and related information displayed on this page are marketing materials provided by Penrose Estate Agents. estateagents365.uk does not warrant or accept any responsibility for the accuracy or completeness of the property descriptions or related information provided here and they do not constitute property particulars. Please contact Penrose Estate Agents for full details and further information.


