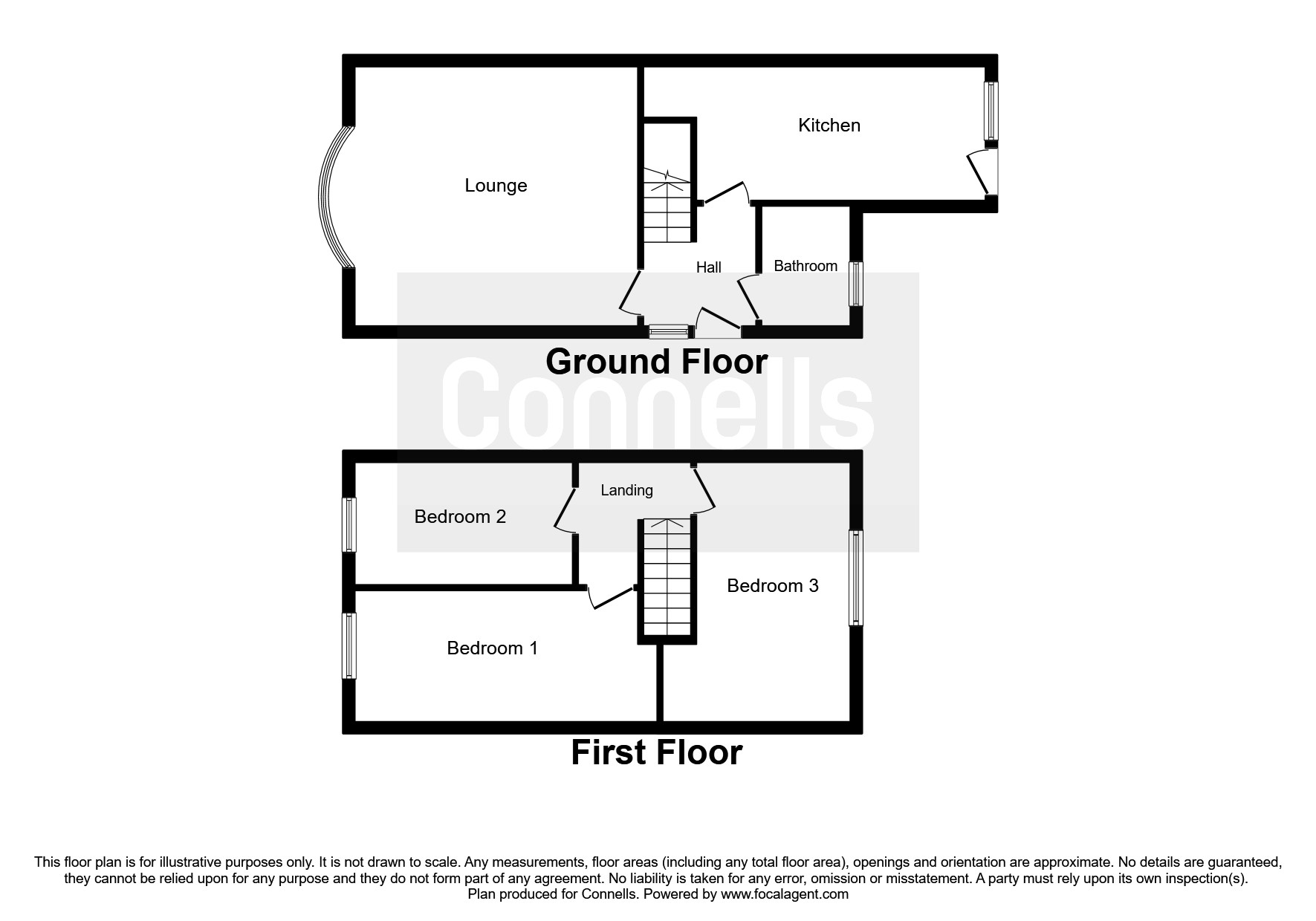Semi-detached house for sale in Luton LU2, 3 Bedroom
Quick Summary
- Property Type:
- Semi-detached house
- Status:
- For sale
- Price
- £ 280,000
- Beds:
- 3
- Baths:
- 1
- Recepts:
- 1
- County
- Bedfordshire
- Town
- Luton
- Outcode
- LU2
- Location
- Chesford Road, Luton LU2
- Marketed By:
- Connells - Stopsley, Luton
- Posted
- 2024-04-21
- LU2 Rating:
- More Info?
- Please contact Connells - Stopsley, Luton on 01582 879107 or Request Details
Property Description
Summary
*chain free* Connells offer this *extended* Three bedroom semi-detached property, situated in popular Putteridge area of Stopsley. With excellent schooling, shops, transport links and local amenities nearby, this makes the perfect family home. Call Connells now on .
Description
*chain free* Connells offer this *extended* three bedroom semi-detached property, situated in popular Putteridge area of Stopsley. With excellent schooling, shops, transport links and local amenities nearby, this makes the perfect family home.
The property briefly comprises; Entrance hall, Lounge, kitchen/diner and family bathroom to the ground floor, whilst upstairs there are three good sized bedrooms. Externally the property benefits from a good sized rear garden, and to the front there is a garage and drive providing off road parking for two vehicles.
Call Connells now to arrange a viewing on .
Ground Floor
Entrance Hall
Double glazed door to side, radiator.
Lounge 15' 7" x 13' 11" max ( 4.75m x 4.24m max )
Double glazed window to front, radiator.
Kitchen/diner 20' 6" max x 8' 1" max ( 6.25m max x 2.46m max )
Fitted kitchen comprises of: A range of wall/base units, one bowl stainless steel sink/drainer unit, work surfaces, space for electric or gas cooker, space for washing machine and separate dryer, space for fridge/freezer, double glazed window to rear, door to rear garden.
Bathroom
Comprises of: Panelled bath with mixer taps, shower, wash hand basin, WC, fully tilled walls and floor, radiator, double glazed window to rear.
First Floor
Landing
Stairs from entrance.
Bedroom 1 13' 10" max x 10' max ( 4.22m max x 3.05m max )
Double glazed window to front, radiator.
Bedroom 2 12' 1" max x 6' 10" ( 3.68m max x 2.08m )
Double glazed window to front, radiator.
Bedroom 3 7' 8" x 6' 9" max ( 2.34m x 2.06m max )
Double glazed window to rear, radiator.
Outside
Front Garden
Hedges laid to stone
Rear Garden
Laid to lawn, patio area.
Parking Available
Shared Driveway
Garage
To rear, with up and over door.
1. Money laundering regulations - Intending purchasers will be asked to produce identification documentation at a later stage and we would ask for your co-operation in order that there will be no delay in agreeing the sale.
2: These particulars do not constitute part or all of an offer or contract.
3: The measurements indicated are supplied for guidance only and as such must be considered incorrect.
4: Potential buyers are advised to recheck the measurements before committing to any expense.
5: Connells has not tested any apparatus, equipment, fixtures, fittings or services and it is the buyers interests to check the working condition of any appliances.
6: Connells has not sought to verify the legal title of the property and the buyers must obtain verification from their solicitor.
Property Location
Marketed by Connells - Stopsley, Luton
Disclaimer Property descriptions and related information displayed on this page are marketing materials provided by Connells - Stopsley, Luton. estateagents365.uk does not warrant or accept any responsibility for the accuracy or completeness of the property descriptions or related information provided here and they do not constitute property particulars. Please contact Connells - Stopsley, Luton for full details and further information.


