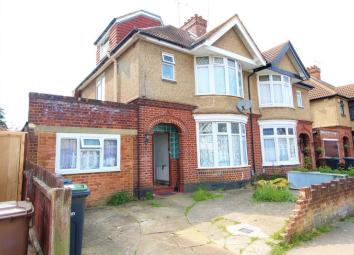Semi-detached house for sale in Luton LU3, 5 Bedroom
Quick Summary
- Property Type:
- Semi-detached house
- Status:
- For sale
- Price
- £ 325,000
- Beds:
- 5
- Baths:
- 2
- Recepts:
- 3
- County
- Bedfordshire
- Town
- Luton
- Outcode
- LU3
- Location
- St. Michaels Crescent, Luton LU3
- Marketed By:
- Esquire Estates
- Posted
- 2024-04-21
- LU3 Rating:
- More Info?
- Please contact Esquire Estates on 01582 936604 or Request Details
Property Description
Guide price 325,000 - 350,000 Located just off the prestigious New Bedford Road this traditional semi detached property is deceptively spacious, we strongly recommend and internal inspection to fully appreciate the room sizes of this residence. The property briefly comprises; entrance hall, lounge, separate dining room, family room with en suite, landing, three first floor bedrooms, family bathroom, second floor landing, two second floor bedrooms, front and rear gardens. The property's location boasts excellent access to local shops and highly regarded schools as well as the M1, Thameslink main line train station and The London Luton Airport. This is a must view, call now to book a viewing on
Entrance Porch
Part glazed entrance door to.
Entrance Hallway
Stairs rising to first floor, understairs storage cupboard, single panel radiator, further understairs larder, door to.
Family Room/Third Reception (13' 1'' x 9' 1'' (4m x 2.77m))
Double glazed window to front elevation, radiator below, wood laminate flooring, door to.
En-Suite
Low flush WC, wash hand basin, window to rear elevation, shower cubicle, tiling to floor and walls.
Lounge (13' 9'' x 12' 6'' (4.2m x 3.8m))
Bay window to front elevation, radiator, central fireplace with gas fire.
Dining Room (15' 9'' x 10' 6'' (4.8m x 3.2m))
Centrally appointed gas fire with wooden surround, window to rear elevation, wood laminate flooring, coving to ceiling.
Kitchen (15' 1'' x 7' 3'' (4.6m x 2.2m))
Single drainer sink unit with cupboards below and to sides, further cupboards at base and eye level including leaded light display unit, wall mounted boiler that serves central heating and domestic hot water, space for range style cooker, casement door to rear elevation, tiled splash areas, window to side elevation, space for fridge, plumbing for automatic washing machine.
First Floor Landing
Window to side elevation, stairs rising to second floor, doors leading to.
Master Bedroom (13' 5'' x 11' 10'' (4.1m x 3.6m))
Bay window to front elevation with leaded light, radiator, coving to ceiling
Bedroom Two (12' 6'' x 10' 6'' (3.8m x 3.2m))
Double glazed window to rear elevation, single panel radiator below, built in wardrobe with louvre door frontage.
Bedroom Three (9' 2'' x 7' 3'' (2.8m x 2.2m))
Double glazed window to rear elevation, single panel radiator below, coving to ceiling.
Bathroom
Low flush WC, pedestal wash hand basin and panel bath with mixer taps, heated towel rail, window to front elevation, tiling to floor.
Second Floor Landing
Window to side elevation, built in cupboard with doors leading to.
Bedroom Four (10' 6'' x 8' 2'' (3.2m x 2.5m))
Velux style window the rear elevation, roof window to rear elevation, radiator below, cupboard giving access to eaves storage.
Bedroom Five (10' 2'' x 6' 7'' (3.1m x 2m))
Velux style roof window to front elevation, radiator.
Front Garden
Off street parking
Rear Garden
Concrete patio area, remainder laid to lawn and enclosed mainly by wood panel fencing, extending to an access of 90 feet, rear patio area and garden shed.
Property Location
Marketed by Esquire Estates
Disclaimer Property descriptions and related information displayed on this page are marketing materials provided by Esquire Estates. estateagents365.uk does not warrant or accept any responsibility for the accuracy or completeness of the property descriptions or related information provided here and they do not constitute property particulars. Please contact Esquire Estates for full details and further information.

