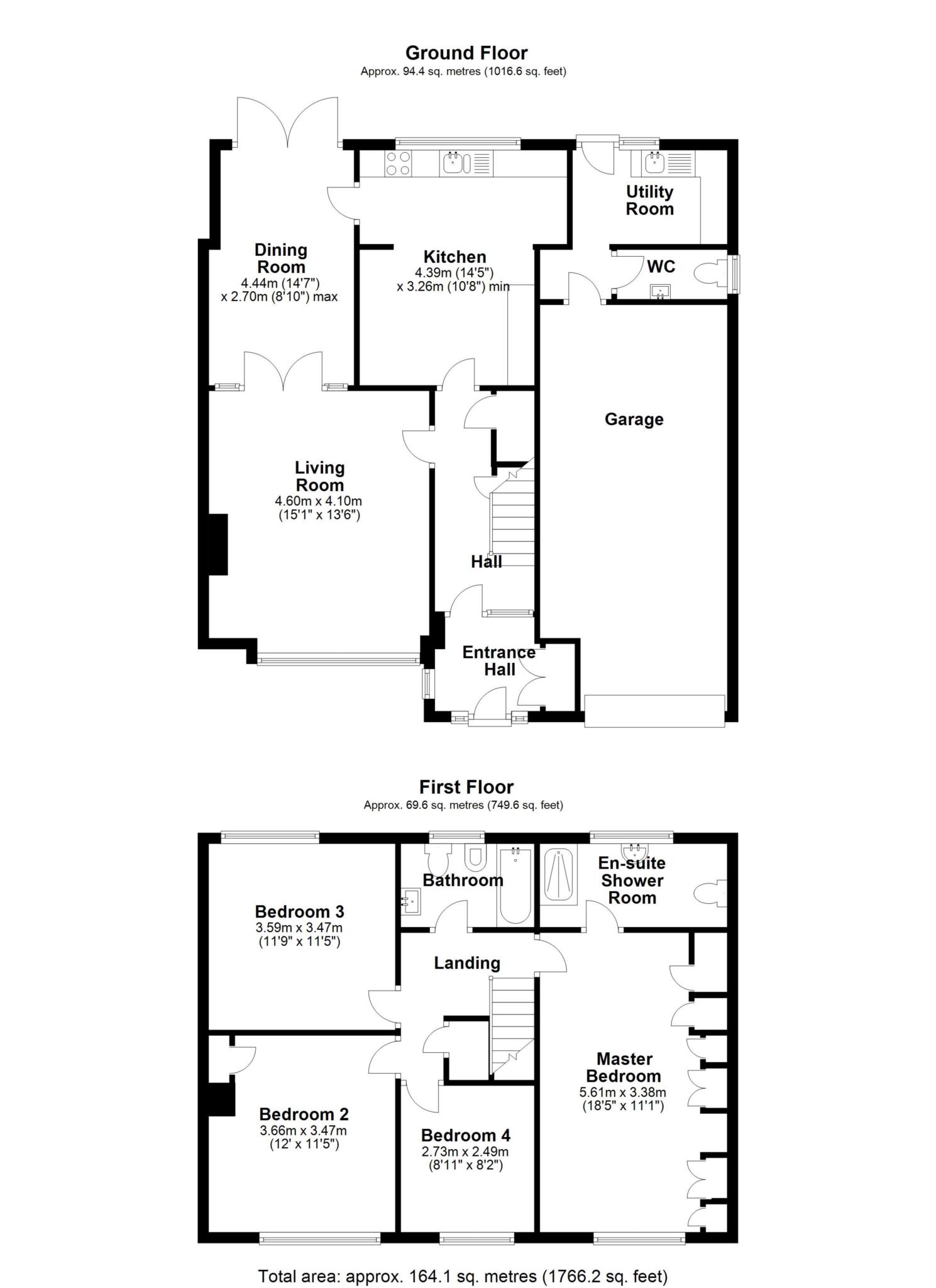Semi-detached house for sale in Luton LU3, 4 Bedroom
Quick Summary
- Property Type:
- Semi-detached house
- Status:
- For sale
- Price
- £ 400,000
- Beds:
- 4
- Baths:
- 3
- Recepts:
- 2
- County
- Bedfordshire
- Town
- Luton
- Outcode
- LU3
- Location
- Calverton Road, Limbury Mead, Luton LU3
- Marketed By:
- Alexander Lewis
- Posted
- 2024-04-05
- LU3 Rating:
- More Info?
- Please contact Alexander Lewis on 01462 228759 or Request Details
Property Description
A wonderfully spacious four bedroom semi-detached property, which has benefited from a double storey extension to provide an ideal family home. Internally the accommodation briefly comprises of entrance porch to hall, living room, dining room opening to fitted kitchen with a utility area and WC. Upstairs there is the family bathroom and four spacious bedrooms with the master boasting a range of fitted wardrobes along with a fantastic en-suite. Outside there is a block paved driveway offering parking for upto three vehicles leading to a double length garage. To the rear there is a beautifully kept mature rear garden which measures approx 70ft in length, boasting an array of attractive trees and shrubbery.
Located in the desirable Limbury Mead area of Luton. Ideally located just under a mile to Leagrave mainline train station and 10 minutes drive from the town centre. Local shops and amenities are all within walking distance and great schooling is provided nearby from The Meads Primary and Lea Manor High School.
Entrance Hall
Composite front door, parquet flooring, storage cupboard.
Hall
Two understairs cupboards, doors to:
Living Room - 15'1" (4.6m) x 13'6" (4.11m)
Double glazed window to front aspect, radiator, feature electric fireplace with surround, double doors leading to dining room. (Note: A gas point is behind the fireplace.)
Dining Room - 14'7" (4.45m) x 8'10" (2.69m) Max
Double glazed window to rear aspect, patio doors leading to rear garden, radiator, door onto:
Kitchen - 14'5" (4.39m) x 10'8" (3.25m)
Fitted kitchen with a range of wall and base units, double glazed window to rear aspect, sink/drainer, work surfaces, electric oven, electric hob, fridge/freezer, radiator, door leading to utility room area. (Note: There are gas points behind the hob and oven)
Utility Room
Wall and base units, window to rear aspect, door leading to rear garden, boiler, space for washing machine and dryer, door leading to WC, door to garage.
Cloakroom
Low level WC, wash hand basin, window to side aspect.
Landing
Loft access, airing cupboard.
Bedroom One - 18'11" (5.77m) x 11'1" (3.38m)
A large master room boasting a range of fitted wardrobes along with built in cupboard space. Double glazed window to front aspect, radiator, door to:
En-suite
Vanity sink, low level wc, double glazed window to rear aspect, shower cubicle, radiator, partly tiled.
Bedroom Two - 12'0" (3.66m) x 11'5" (3.48m)
Double glazed window to front aspect, built in wardrobes, radiator.
Bedroom Three - 11'9" (3.58m) x 11'5" (3.48m)
Double glazed window to rear aspect, radiator.
Bedroom Four - 12'0" (3.66m) x 11'5" (3.48m)
Double glazed window to front aspect, radiator.
Bathroom
A four piece suite comprising of panel bath with mixer taps and shower over, vanity sink unit, low level WC and bidet. Double glazed window to the rear aspect, partly tiled, radiator.
Outside
Front Garden
Block paved driveway for upto three vehicles.
Rear Garden
A beautifully kept mature rear garden which measures approx 70ft in length, boasting an array of attractive trees and shrubbery. Mainly laid to lawn with a pleasant patio area.
Garage - 26'8" (8.13m) x 11'1" (3.38m)
Double length garage with power and light, integral door and electric up and over doors.
Notice
Please note we have not tested any apparatus, fixtures, fittings, or services. Interested parties must undertake their own investigation into the working order of these items. All measurements are approximate and photographs provided for guidance only.
Property Location
Marketed by Alexander Lewis
Disclaimer Property descriptions and related information displayed on this page are marketing materials provided by Alexander Lewis. estateagents365.uk does not warrant or accept any responsibility for the accuracy or completeness of the property descriptions or related information provided here and they do not constitute property particulars. Please contact Alexander Lewis for full details and further information.


