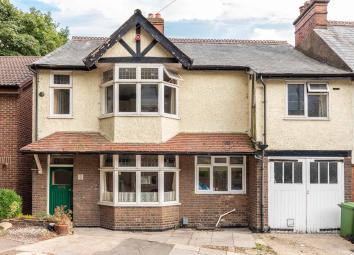Semi-detached house for sale in Luton LU2, 4 Bedroom
Quick Summary
- Property Type:
- Semi-detached house
- Status:
- For sale
- Price
- £ 425,000
- Beds:
- 4
- Baths:
- 5
- Recepts:
- 3
- County
- Bedfordshire
- Town
- Luton
- Outcode
- LU2
- Location
- Havelock Rise, Luton, Bedfordshire LU2
- Marketed By:
- Giggs & Bell
- Posted
- 2024-04-05
- LU2 Rating:
- More Info?
- Please contact Giggs & Bell on 01582 955961 or Request Details
Property Description
This outstanding semi-detached home offers an abundance of possibilities, currently utilised as a spacious family home but with unrivalled potential for re-development (stpp). The property is situated in a cul-de-sac location close to open parkland and is less than a 0.8 mile walk from Luton's mainline train station as well as being a short drive to motorway and airport travel hubs. The property offers benefits to include gas central heating to radiators, a multi usage lower ground level basement lounge and facilities on each of its current 3 levels. The accommodation comprises of entrance hall, living room, dining room, family room with balcony, cloakroom, kitchen, on the first floor there are 4 very spacious bedrooms, a family bathroom and separate wc, to the lower ground is a potential gym area, further basement storage a large basement lounge, and bathroom, large gardens are to the rear and there is an integral garage. Telephone to view.
Master Bedroom 14'6' (4.42m)' x 13'11' (4.24m)' (14'6" (4.42m) x 13'11" (4.24m)). Walk in dressing room with clothes hanging storage space, picture railing to walls, double panel radiator, walk in leaded light bay window to front elevation, fireplace not in use.
Bedroom 2 12'9' (3.89m)' x 11'11' (3.63m)' (12'9" (3.88m) x 11'11" (3.63m)). Laminate wooden flooring, double glazed window to rear elevation, single panel radiator below, dado railing to walls.
Bedroom 3 12'9' (3.89m)' x 10'6' (3.2m)' (12'9" (3.88m) x 10'6" (3.20m)). Double glazed window to rear elevation, single panel radiator below, laminate wooden flooring, cast iron painted fireplace not in use.
Bedroom 4 15'5' (4.7m)' x 8'11' (2.72m)' (15'5" (4.70m) x 8'11" (2.72m)). Double glazed window to front elevation, single panel radiator, laminate wooden flooring, walk in dressing room with ample clothes hanging storage space, dado railing to walls.
Family Bathroom Pedestal wash hand basin and panel bath, single panel radiator, double glazed window to rear elevation, stripped wood flooring.
Separate WC Double glazed window to rear elevation, High flush WC, dado railing to walls.
Basement Gym area, door through to workshop situated under the garage, single panel radiator, further access door to.
Basement Lounge 22'8' (6.9m)' x 15'11' (4.85m)' (22'8" (6.90m) x 15'11" (4.85m)). Painted wooden flooring, double glazed window and french doors over looking the rear garden, double panel radiator, further door to.
Bathroom Low flush WC, Pedestal wash basin, raised level panel bath, single panel radiator, part tiling to splash areas.
Rear Garden Concrete patio area with steps down to lawn, array of trees and shrubs, part enclosed by wood panel fencing, with garden path to the rear, spit on two levels, garden shed.
Front Part laid to paving with access to single garage, power and light and work pit.
Garage 16'10' (5.13m)' x 8'10' (2.7m)' (16'10" (5.13m) x 8'10" (2.69m)). Double opening doors, fusebox.
Property Location
Marketed by Giggs & Bell
Disclaimer Property descriptions and related information displayed on this page are marketing materials provided by Giggs & Bell. estateagents365.uk does not warrant or accept any responsibility for the accuracy or completeness of the property descriptions or related information provided here and they do not constitute property particulars. Please contact Giggs & Bell for full details and further information.


