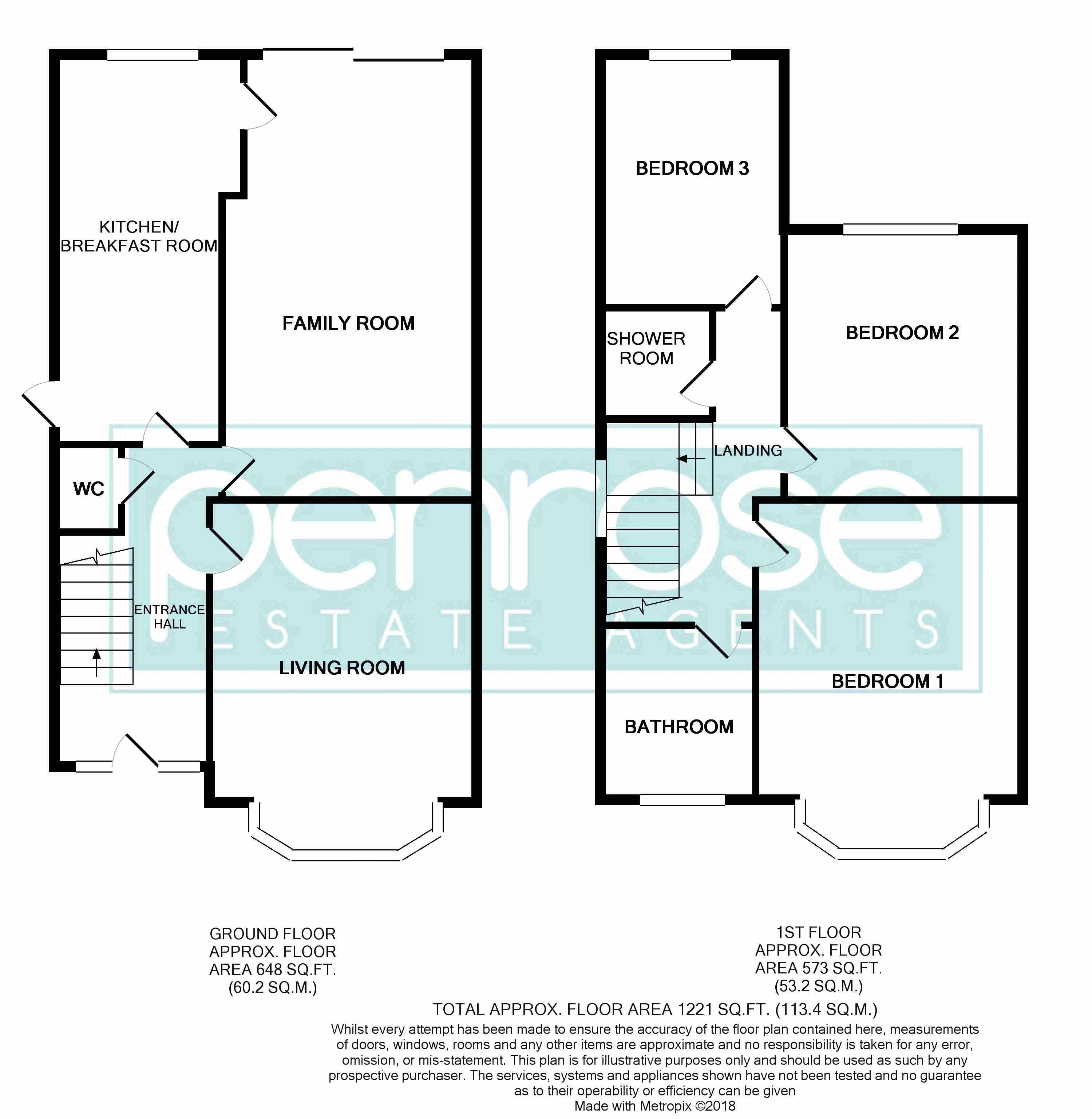Semi-detached house for sale in Luton LU2, 3 Bedroom
Quick Summary
- Property Type:
- Semi-detached house
- Status:
- For sale
- Price
- £ 425,000
- Beds:
- 3
- Baths:
- 3
- Recepts:
- 2
- County
- Bedfordshire
- Town
- Luton
- Outcode
- LU2
- Location
- Manton Drive, Luton LU2
- Marketed By:
- Penrose Estate Agents
- Posted
- 2018-11-23
- LU2 Rating:
- More Info?
- Please contact Penrose Estate Agents on 01582 936653 or Request Details
Property Description
**guide price £425,000 - £440,000** **open day Saturday 4th August 3pm - 4pm **
Situated on one of the areas most sought after roads is this extended three double bedroom family home. Enjoyed by the current owners for many years it is now somebody elses turn to make this house their home. Having undergone a double storey rear extension it now offers a great amount of space for any growing family including bay fronted formal living room, 20 foot, rear facing, family room, 16 foot kitchen/breakfast room, downstairs WC, three double bedrooms to the first floor, family bathroom and separate shower room which could be incorporated as an en suite to the third room. Set on a large plot it offers further scope for extension to the side and the rear subject to the correct planning permissions. At the moment the external areas benefit from driveway and gardens area to the front leading to a side driveway and detached garage. A mature secluded rear garden offers a great space to enjoy in the summer months. This is a must view property for anybody looking within this price range. Contact one of the team today to register your interest to view!
Entrance Hall (14' 1'' x 7' 0'' (4.29m x 2.13m))
Frosted door and frosted window to front, radiator, stairs to first floor.
Living Room (16' 3'' x 12' 0'' (4.95m x 3.65m))
Double glazed bay window to front, radiator, feature fire place with gas fire.
WC (4' 4'' x 2' 7'' (1.32m x 0.79m))
Low flush WC, wall mounted wash hand basin, frosted window to side.
Kitchen/Breakfast Room (16' 3'' x 7' 4'' (4.95m x 2.23m))
Double glazed window to rear, double glazed door to side, range of wall and base units with work surfaces over, breakfast bar, built in oven hob and extractor, one and a half bowl single drainer stainless steel sink unit, ceramic tiling to splash backs, tiled floor.
Family Room (20' 2'' x 9' 10'' widening to 11' 6" (6.14m x 2.99m))
Double glazed patio doors to rear. Two radiators, wall mounted gas fire with back boiler, wood effect flooring.
Landing
Hatch to loft, frosted window to side.
Bedroom 1 (17' 1'' x 12' 0'' (5.20m x 3.65m))
Double glazed bay window to front, wood effect flooring, built in wardrobe to one wall, radiator.
Bedroom 2 (12' 2'' x 10' 9'' (3.71m x 3.27m))
Double glazed window to rear, airing cupboard, radiator, wood effect flooring.
Bedroom 3 (11' 0'' x 8' 3'' (3.35m x 2.51m))
Double glazed window to rear, radiator.
Shower Room (5' 1'' x 5' 3'' (1.55m x 1.60m))
Corner shower cubicle with wall mounted shower unit, low flush WC, pedestal wash hand basin, ceramic tiling to walls.
Bathroom (8' 0'' x 7' 0'' (2.44m x 2.13m))
Double glazed frosted window to front, panelled bath with mixer tap, pedestal wash hand basin with mixer tap, low flush WC, ceramic tiling to walls, tiled flooring.
Property Location
Marketed by Penrose Estate Agents
Disclaimer Property descriptions and related information displayed on this page are marketing materials provided by Penrose Estate Agents. estateagents365.uk does not warrant or accept any responsibility for the accuracy or completeness of the property descriptions or related information provided here and they do not constitute property particulars. Please contact Penrose Estate Agents for full details and further information.


