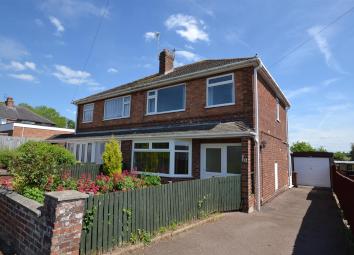Semi-detached house for sale in Loughborough LE12, 3 Bedroom
Quick Summary
- Property Type:
- Semi-detached house
- Status:
- For sale
- Price
- £ 169,950
- Beds:
- 3
- Baths:
- 1
- Recepts:
- 1
- County
- Leicestershire
- Town
- Loughborough
- Outcode
- LE12
- Location
- Peashill Close, Sileby, Leicestershire LE12
- Marketed By:
- Sinclair Estate Agents - Sileby
- Posted
- 2019-05-05
- LE12 Rating:
- More Info?
- Please contact Sinclair Estate Agents - Sileby on 01509 606067 or Request Details
Property Description
Three bedroom semi detached with no upward chain and private rear garden.
The accommodation in brief comprises; entrance hall, open lounge diner, fitted kitchen, conservatory and on the first floor a landing gives way to three bedrooms and a shower room with four piece suite. To the outside there are front and rear gardens, driveway and garage, and the rear enjoys a private aspect and pleasant views to the rear from the first floor. EPC Rating D.
Detailed Accommodation
UPVC double glazed entrance door with inset opaque glass window and adjacent matching window through to the entrance hall.
Entrance Hall
The entrance hall has stairs accessing the first floor, meter cupboard, radiator, doors accessing the open plan lounge diner and fitted kitchen.
Lounge Diner (7.26m x 3.33m max & 2.57m min (23'10" x 10'11" max)
(To the side of chimney breast)
Double glazed half bay window to the front elevation, radiator, feature fireplace with stylish surround and inset gas fed fire, further radiator to the dining area with uPVC double glazed french patio doors accessing the garden.
Fitted Kitchen (2.90m x 2.51m (9'6" x 8'3"))
The kitchen is fitted with a one and a half bowl single drainer stainless steel sink unit with cupboards under, fitted units to the wall and base, roll edge work surface and tiled surround, gas hob, double eye level oven and grill, plumbing for washing machine, window and door to the conservatory.
Conservatory (3.00m x 1.52m (9'10" x 5'))
The conservatory has electric power points, water tap, tiled flooring, the room is of uPVC double glazed construction with a door accessing the rear garden.
On The First Floor
On the first floor a landing gives way to three bedrooms and a bathroom with four piece suite. Loft access hatch.
Front Bedroom One (3.68m x 3.20m (12'1" x 10'6"))
UPVC double glazed window to the front elevation. Radiator.
Bedroom Two (2.95m x 2.59m (9'8" x 8'6"))
(To the front of wardrobe / cupboards)
uPVC double glazed window to the rear elevation overlooking the garden and open fields beyond, built in wardrobe / cupboard and radiator.
Bedroom Three (2.44m x 1.96m (8' x 6'5"))
(Including boxed stair bulk head)
uPVC double glazed window to the front elevation.
Shower Room
The shower room is fitted with a corner shower cubicle, thermostatic shower and curved door screening, bidet, pedestal wash hand basin, low flush w.C., built in cupboard housing a wall mounted combination gas fed boiler, heated towel rail and uPVC double glazed opaque glass window to the rear elevation.
Outside
Brick wall to the front boundary with shaped lawn, fore garden, picket fencing, variety of plants and shrubs, driveway providing off road car standing which in-turn leads to the side and rear.
The garden to the rear is mature with a variety of plants and shrubs, slabbed patio area to the centre and a private rear aspect.
The garage is detached with an up and over door and window to the side elevation.
Property Location
Marketed by Sinclair Estate Agents - Sileby
Disclaimer Property descriptions and related information displayed on this page are marketing materials provided by Sinclair Estate Agents - Sileby. estateagents365.uk does not warrant or accept any responsibility for the accuracy or completeness of the property descriptions or related information provided here and they do not constitute property particulars. Please contact Sinclair Estate Agents - Sileby for full details and further information.


