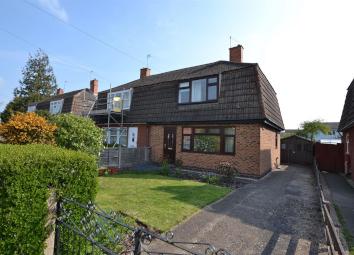Semi-detached house for sale in Loughborough LE12, 3 Bedroom
Quick Summary
- Property Type:
- Semi-detached house
- Status:
- For sale
- Price
- £ 155,000
- Beds:
- 3
- Baths:
- 1
- Recepts:
- 2
- County
- Leicestershire
- Town
- Loughborough
- Outcode
- LE12
- Location
- Holme Avenue, East Leake, Leicestershire LE12
- Marketed By:
- Sinclair Estate Agents - Shepshed
- Posted
- 2019-05-05
- LE12 Rating:
- More Info?
- Please contact Sinclair Estate Agents - Shepshed on 01509 606064 or Request Details
Property Description
Offered with no upward chain this family home has undergone A series of works by the current vendor to provide pleasant "move in to" accommodation. Occupying a pleasant position on Holme Avenue the property in brief comprises entrance hall, living room, separate dining room, refitted kitchen and on the first floor the landing gives way to three bedrooms and a bathroom with white three piece suite. The property enjoys front and enclosed rear gardens, driveway providing off road car standing and garaging. Ideal for first time buyer or young family. EPC rating awaited.
Ground Floor
Detailed Accommodation
Having a uPVC double glazed entrance door with inset stain glass and leaded light windows through to the entrance hall.
Entrance Hall
Has stairs accessing the first floor, radiator, understairs storage cupboard and doors accessing the living room and the separate dining room.
Living Room (4.04m x 3.40m (to side of chimney breast) (13'3" x)
With uPVC double glazed window to the front elevation with pleasant outlook over the garden, radiator and a wall mounted electric contemporary fire.
Dining Room (3.94m x 2.57m (12'11" x 8'5"))
With uPVC double glazed window to the rear elevation overlooking the garden and courtyard, radiator and door accessing the refitted kitchen.
Refitted Kitchen (2.51m x 1.98m (8'3" x 6'6"))
Being fitted with a single drainer stainless sink unit with chrome mixer taps over and cupboard under, fitted units to the wall and base, roll edge work surface with matching upstand, integral electric hob with oven under, stainless steel splashback and extractor fan over, space for a tall standing fridge/freezer, plumbing for washing machine, wall mounted combination gas fed boiler, uPVC double glazed window to the side elevation and door with inset double glazed window to the rear accessing the garden and courtyard.
First Floor
Landing
Gives way to three bedrooms and bathroom.
Front Bedroom One (3.30m x 2.97m (not including room entry to front o)
Having uPVC double glazed window to the front elevation with pleasant outlook, radiator and a double built in wardrobe with hanging rail and shelving.
Rear Bedroom Two (3.66m x 2.62m (12'0" x 8'7"))
Having uPVC double glazed window to the rear elevation overlooking the garden and radiator.
Bedroom Three (2.69m (max) /1.75m (min) x 2.46m (8'10" (max) /5'9)
There is a uPVC double glazed window to the front elevation with pleasant aspect, wall mounted heater and the room includes a boxed over stair recess.
Bathroom
The bathroom is fitted with a white three piece suite which comprises panelled bath with shower over, low flush WC and wash hand basin. There is a uPVC double glazed window to the rear elevation.
Outside
The property occupies a pleasant position on Holme Avenue with a hedged front boundary and double gated access leading to the driveway and front garden. The garden is laid to lawn with planted borders, variety of plants and shrubs and bark chipping. The driveway provides off road parking and has an outside water tap and leads to the garage. There is a gated access to a rear courtyard which is slabbed and has a brick built outside store./workshop with light and power. From the courtyard there is pathway leading to the main garden which is laid to lawn with a central path. The garden has fenced and hedged boundaries.
Property Location
Marketed by Sinclair Estate Agents - Shepshed
Disclaimer Property descriptions and related information displayed on this page are marketing materials provided by Sinclair Estate Agents - Shepshed. estateagents365.uk does not warrant or accept any responsibility for the accuracy or completeness of the property descriptions or related information provided here and they do not constitute property particulars. Please contact Sinclair Estate Agents - Shepshed for full details and further information.


