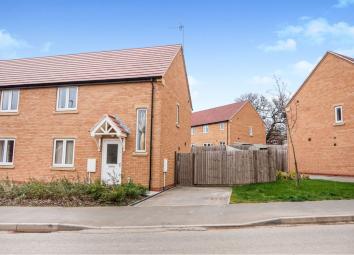Semi-detached house for sale in Loughborough LE12, 2 Bedroom
Quick Summary
- Property Type:
- Semi-detached house
- Status:
- For sale
- Price
- £ 81,250
- Beds:
- 2
- Baths:
- 1
- Recepts:
- 1
- County
- Leicestershire
- Town
- Loughborough
- Outcode
- LE12
- Location
- Buttercup Lane, Shepshed LE12
- Marketed By:
- Purplebricks, Head Office
- Posted
- 2019-05-07
- LE12 Rating:
- More Info?
- Please contact Purplebricks, Head Office on 024 7511 8874 or Request Details
Property Description
50% Ownership!
Well presented and modern two bedroom semi-detached home offers spacious accommodation in a desirable and sought after area.
This two bedroom semi-detached home is ideal for first time buyers or investment purchasers, located on this popular development in Shepshed offering easy access to local amenities and close to commuter links.
The property briefly comprises: Large hallway, downstairs cloakroom, kitchen diner, living room, two bedrooms to the first floor as well as fitted three piece white suite. To the rear there is a large garden, mainly laid to lawn with patio area. Furthermore via gated access you'll find off road parking.
Entrance Hall
The main entrance is light and spacious. The front door leads to a spacious entrance hallway with open staircase to the first floor and internal doors to the W.C and lounge. To the front elevation there is a large rectangular feature window.
Lounge/Dining Room
Dual aspect lounge diner with french doors to the rear garden, laminate flooring and radiators.
Kitchen
Comprising a range of base and wall units with space for washing machine, fridge freezer, inset sink drainer, gas hob with canopy extractor and under counter oven. The kitchen opens up into the dining area with French doors out onto the patio area.
W.C.
Pedestal wash hand basin and low level W.C.
Bedroom One
Spacious double bedroom with window to the rear elevation, carpeted flooring and radiator.
Bedroom Two
Further double bedroom with window to the front elevation.
Bathroom
Comprising three piece suite with panelled bath with shower over, wash hand basin and W.C. The bathroom has Lino flooring and partially tiled walls with extractor and window to the rear elevation.
Outside
This large fenced garden is particularly private being mainly laid to lawn with small patio area. To the side of the property there is off road parking and small fore garden.
Shared Ownership
Rental agreement for the remaining 50% as detailed within the lease. The current charges total is £218.79 which, includes building insurance. Payment must be made by direct debit. The charges are reviewed annually in April.
Property Location
Marketed by Purplebricks, Head Office
Disclaimer Property descriptions and related information displayed on this page are marketing materials provided by Purplebricks, Head Office. estateagents365.uk does not warrant or accept any responsibility for the accuracy or completeness of the property descriptions or related information provided here and they do not constitute property particulars. Please contact Purplebricks, Head Office for full details and further information.


