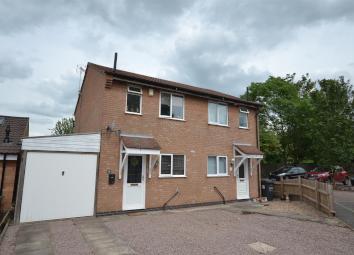Semi-detached house for sale in Loughborough LE12, 2 Bedroom
Quick Summary
- Property Type:
- Semi-detached house
- Status:
- For sale
- Price
- £ 164,950
- Beds:
- 2
- Baths:
- 1
- Recepts:
- 1
- County
- Leicestershire
- Town
- Loughborough
- Outcode
- LE12
- Location
- Staveley Close, Sileby, Leicestershire LE12
- Marketed By:
- Sinclair Estate Agents - Sileby
- Posted
- 2024-04-07
- LE12 Rating:
- More Info?
- Please contact Sinclair Estate Agents - Sileby on 01509 606067 or Request Details
Property Description
A fantastic first time purchase opportunity located towards the head of the cul de sac ... And enjoying the internal accommodation in brief comprises: Reception area currently used as a utility and cloaks space, fitted kitchen, living room, conservatory with under floor heating which is currently used as a dining room. On the first floor the landing gives way to two bedrooms and a bathroom which has been refitted with a modern white three piece suite. Outside there is a gravelled driveway to the front providing off road car standing which in turn leads to a carport / garage with electric light and power. EPC Rating F.
Entrance door with inset leaded light and opaque glass window through to the reception room.
Reception Room
The reception room is currently being used as a useful utility cloaks space with cloaks hanging and a roll edge work surface with plumbing for washing machine under, tiled flooring and access to the lounge diner and fitted kitchen.
Fitted Kitchen (2.97m x 2.06m (9'9" x 6'9"))
The kitchen is fitted with a stainless steel sink unit with matching drainer and chrome mixer tap over, cupboards under, fitted beech effect units to the wall and base with chrome bar handles, roll edge work surface, complimentary tiled surround, under unit space for two kitchen appliances and there is plumbing for a dishwasher. Continued tiled flooring, electric hob with oven under, stainless steel extractor splash back and stainless steel and glass extractor fan over. UPVC double glazed window to the front elevation.
Lounge Diner (4.50m x 3.78m (14'9" x 12'5"))
(Including stairs to the first floor)
Feature fireplace with raised hearth, contemporary fire surround and an inset and electric fire, wood effect laminate flooring, balustrade staircase accessing the first floor and electric radiator. UPVC Double glazed sliding patio doors accessing the conservatory.
Conservatory (3.53m x 2.31m (11'7" x 7'7"))
The conservatory has brick built base, uPVC double glazed construction and under floor heating allowing use throughout the year and is currently used as a dining room & playroom. UPVC double glazed doors accessing and overlooking the rear garden.
On The First Floor
On the first floor a landing gives way to two bedrooms and a bathroom fitted with a white three piece suite. Loft access hatch and airing cupboard housing the hot water cylinder.
Bedroom One (3.78m x 3.40m (12'5" x 11'2"))
(Including boxed stair bulk head)
uPVC double glazed window to the rear elevation with pleasant tree lined rear view and electric radiator.
Bedroom Two (3.40m x 1.80m (11'2" x 5'11"))
(To the front of storage / wardrobe unit)
uPVC double glazed window to the front elevation overlooking the close, electric radiator and a built in storage unit with shelving and hanging rail.
Bathroom
The bathroom is fitted with a white modern three piece suite comprising: Panel bath with chrome taps, electric shower over with shower screening, low flush WC with push button flush, pedestal wash hand basin, tiled walls and uPVC double glazed opaque glass window to the front elevation. Heated towel rail.
Outside
The property occupies a pleasant position on the close with a generously proportioned front gravelled driveway providing off road car standing which in turn leads to the carport / garage.
The carport / garage has an up and over door, electric light and power and a personal access door to the rear accessing the garden.
The main garden has a slabbed area to the side of the property and a timber built shed. The garden is laid mainly to lawn and enjoys privacy to the rear boundary with mature trees and shrubs beyond the fencing. The garden is enclosed and has a raised timber decking area to the rear corner.
Property Location
Marketed by Sinclair Estate Agents - Sileby
Disclaimer Property descriptions and related information displayed on this page are marketing materials provided by Sinclair Estate Agents - Sileby. estateagents365.uk does not warrant or accept any responsibility for the accuracy or completeness of the property descriptions or related information provided here and they do not constitute property particulars. Please contact Sinclair Estate Agents - Sileby for full details and further information.


