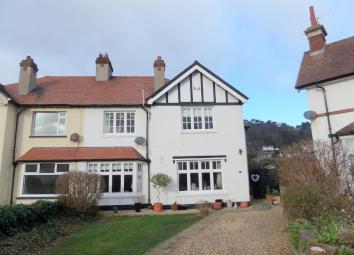Semi-detached house for sale in Llandudno LL30, 4 Bedroom
Quick Summary
- Property Type:
- Semi-detached house
- Status:
- For sale
- Price
- £ 275,000
- Beds:
- 4
- Baths:
- 2
- Recepts:
- 3
- County
- Conwy
- Town
- Llandudno
- Outcode
- LL30
- Location
- St. Andrews Place, Llandudno LL30
- Marketed By:
- Smith & Wypler Estate Agents
- Posted
- 2019-05-03
- LL30 Rating:
- More Info?
- Please contact Smith & Wypler Estate Agents on 01492 467965 or Request Details
Property Description
This substantial Semi Detached House is situated in a cul de sac location, convenient for both the North and West Shores and not far from the centre of town. The well presented accommodation provides: Entrance Porch and Hall, Lounge, Dining Room, Kitchen/Family Room, Ground Floor Shower Room/Utility, 4 double Bedrooms and Bathroom. The property has retained many character features, such as the original timber framed windows, coved ceilings and beautifully staircase. Gas central heating. Gardens to the front and rear plus driveway providing off road parking. Viewing is highly recommended.
Single glazed door into:-
Entrance Porch
Side aspect single glazed window. Tiled flooring. Inner door into:-
Entrance Hall
Understairs storage. Radiator with cover. Dado rail. Delft rack.
Dining Room (4.24m x 3.66m (13'11" x 12'))
Radiator with cover. Coved ceiling. Front aspect single glazed window.
Lounge (4.93m " into bay x 3.71m (16'2 " into bay x 12'2"))
Open fireplace. Coved ceiling. Radiator with cover. Front aspect single glazed bay window.
Kitchen/Family Room (7.62m x 3.61m max (3.25m min) (25' x 11'10" max (1)
Kitchen area fitted with a a range of base, wall, display and drawer units with rolled edge worktops. Inset round stainless steel sink unit with mixer tap. Gas point for cooker and extractor hood over. Plumbing for dishwasher. Space for fridge freezer. Single and double radiators. Feature fireplace. Part tiled walls. Picture rail. Three rear aspect single glazed windows.
Door leading to:-
Rear Porch
Door leading to outside. Storage cupboard.
Shower Room/Utility
Plumbing for automatic washing machine. Space for tumble dryer. Pedestal wash hand basin. Low level WC. Shower cubicle. Built in storage cupboard housing boiler. Part wood panel walls. Rear aspect single glazed window with frosted glass.
Stairs
Stairs from Entrance Hall to lower landing. Built in storage cupboard. Side aspect single glazed windows.
Bathroom (2.87m x 2.34m (9'5" x 7'8"))
Panelled bath with fitted electric shower over. Low level WC. Pedestal wash hand basin. Built in storage. Part tiled walls and ceramic tiled flooring. Single radiator. Overhead storage. Rear aspect single glazed window with Great Orme view, plus side aspect window with frosted glass.
Main Landing
Double radiator. Picture rail. Access to loft space via pull down ladder.
Bedroom 1 (4.24m x 3.63m (13'11" x 11'11"))
Dado and picture rails. Double radiator. Front aspect single glazed window.
Bedroom 2 (4.19m x 3.71m (13'9" x 12'2"))
Double radiator. Picture rail. Front aspect single glazed window.
Bedroom 3 (3.71m x 3.58m (12'2" x 11'9"))
Single radiator. Rear aspect single glazed window with views of the Great Orme.
Bedroom 4 (3.40m x 2.59m (11'2" x 8'6"))
Radiator with cover. Rear aspect single glazed window with Great Orme view.
Outside
Driveway to the front providing off road parking. Lawned area.
Enclosed rear garden with lawn and seating areas, plus area laid with chippings. Mature flower beds. Solid built storage shed.
Directions
Turn right out of our office in Madoc Street, Llandudno and turn left at the end of the road into Lloyd Street. Take the fifth turning on the right into St Andrew's Place and number 14 can be found at the far end of the cul de sac.
Agent's Notes
The property is in Council Tax Band E (according to ).
We have been informed by our vendors that this is a freehold property.
There is no water meter at this property.
Consumer Protection Regulations
These particulars, whilst believed to be accurate are set out as a general outline only for guidance and do not constitute any part of an offer or contract. Intending purchasers should not rely on them as statements of representation of fact, but must satisfy themselves by inspection or otherwise as to their accuracy. No person in this firms employment has the authority to make or give any representation or warranty in respect of the property. All measurements are approximate.
Proof Of Identity
In order to comply with anti-money laundering regulations, Smith and Wypler Estate Agents require all buyers to provide us with proof of identity and proof of current address. The following documents must be presented in all cases: Photographic id (for example, current passport or driving licence), Proof of Address (for example, bank statement or utility bill issued within the previous three months).
Ref:Ew050219
Property Location
Marketed by Smith & Wypler Estate Agents
Disclaimer Property descriptions and related information displayed on this page are marketing materials provided by Smith & Wypler Estate Agents. estateagents365.uk does not warrant or accept any responsibility for the accuracy or completeness of the property descriptions or related information provided here and they do not constitute property particulars. Please contact Smith & Wypler Estate Agents for full details and further information.


