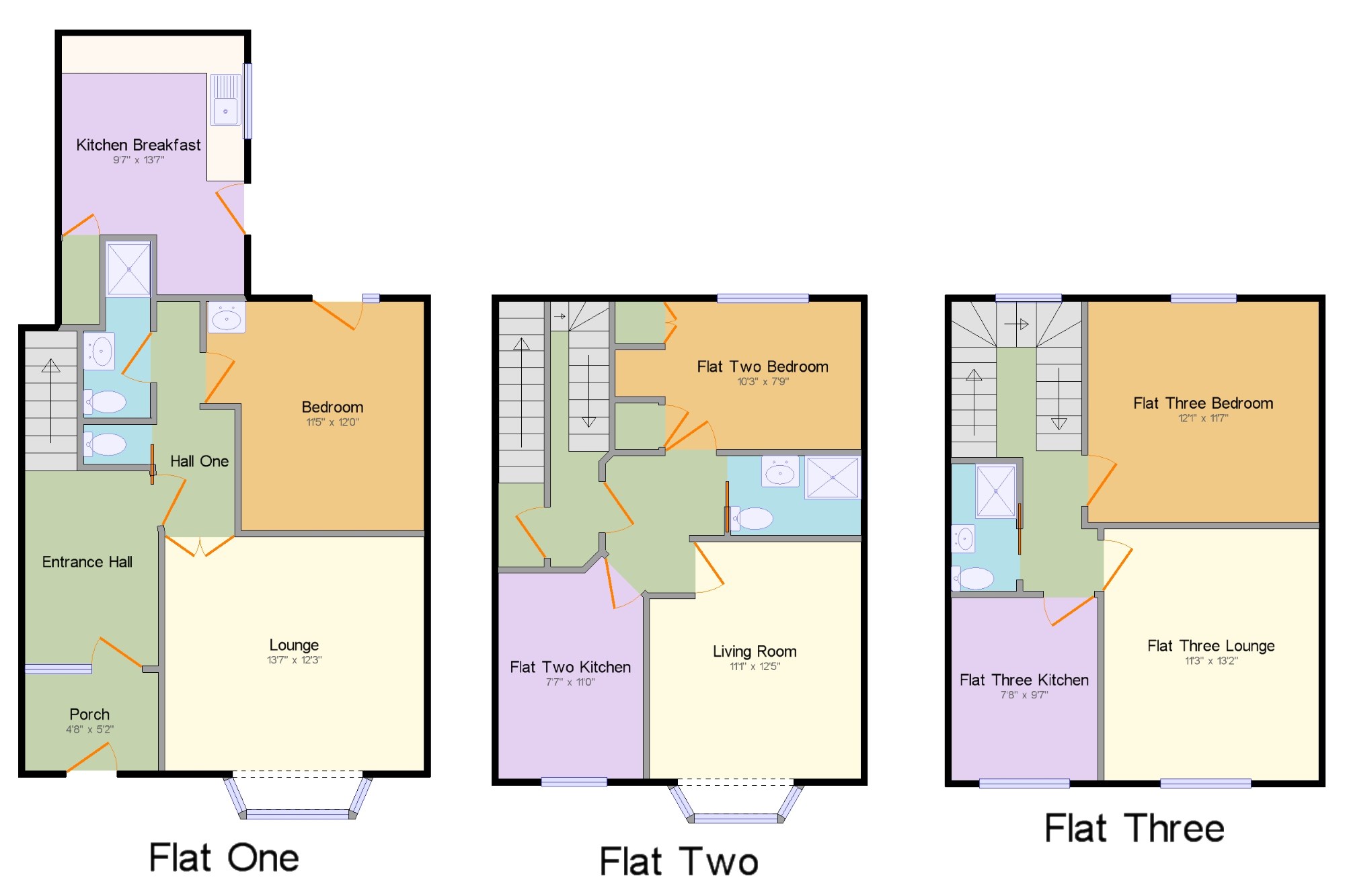Semi-detached house for sale in Llandudno LL30, 4 Bedroom
Quick Summary
- Property Type:
- Semi-detached house
- Status:
- For sale
- Price
- £ 230,000
- Beds:
- 4
- Baths:
- 3
- Recepts:
- 3
- County
- Conwy
- Town
- Llandudno
- Outcode
- LL30
- Location
- Bodhyfryd Road, Llandudno, Conwy, North Wales LL30
- Marketed By:
- Beresford Adams - Llandudno Sales
- Posted
- 2019-05-06
- LL30 Rating:
- More Info?
- Please contact Beresford Adams - Llandudno Sales on 01492 467933 or Request Details
Property Description
Great opportunity to purchase this semi detached three storey house which is currently split into three one bedroom flats, with two tenants currently in situ. Ideal investment with an income already in place, this property offers spacious and nicely presented accommodation. In brief, the property comprises; communal porch and entrance hall. Flat One offers; hall, lounge with bay window, kitchen/breakfast room, bedroom, shower room and access to the enclosed yard. Flat Two offers; lounge with bay window, kitchen, bedroom and shower room. Further stairs lead up to third floor and Flat Three offering; lounge, kitchen, bedroom and shower room.
Ideal Investment
Semi Detached House
Currently Split Into Three Flats
One Bedroom Flats
Two Tenants In Situ
Convenient Location
Close Distance To Town & Beach
No Forward Chain
Porch 4'8" x 5'2" (1.42m x 1.57m). Entrance through wooden front door leading into communal porch. With original tiled flooring, dado rail, ceiling rose and ceiling light.
Entrance Hall x . Communal hall having electric heater, dado rail, ceiling rose, coving and ceiling light.
Flat One Hall x . Door from entrance hall leading into Flat One inner hall. With under stairs storage and ceiling light.
Lounge 13'7" x 12'3" (4.14m x 3.73m). Spacious lounge with electric heater, ornamental open fire, coving, ceiling light and uPVC double glazed bay window overlooking the front of the property.
Kitchen Breakfast 9'7" x 13'7" (2.92m x 4.14m). Comprising roll top work surface with a range of fitted wall and base units, single sink with mixer tap and drainer, space for freestanding oven, space for fridge/freezer and plumbing for automatic washing machine. With electric heater, vinyl flooring, tiled splash backs, storage cupboard housing the hot water tank, coving, ceiling light, double glazed window and door providing access to the enclosed rear yard.
Bedroom 11'5" x 12' (3.48m x 3.66m). Double bedroom with electric heater, coving, wash hand basin inset into vanity unit, ceiling light and door providing access to the rear yard,
Flat One - Shower Room 3'6" x 9'3" (1.07m x 2.82m). Comprising low flush WC, single enclosed shower cubicle with electric shower, and pedestal wash hand basin. With extractor fan, vinyl flooring, tiled walls and ceiling light.
WC 3'5" x 2'1" (1.04m x 0.64m). Additional low flush WC, with tiled walls and wall light.
First Floor Landing x . Stairs from the entrance hall lead up to first floor accommodation and landing.
Flat Two Hall x . Entrance from the first floor landing into Flat Two hallway.
Living Room 11'1" x 12'5" (3.38m x 3.78m). Having electric heater, ornate coving, ceiling light and uPVC double glazed bay window overlooking the front of the property.
Flat Two Kitchen 7'7" x 11' (2.31m x 3.35m). Comprising roll top work surface with a range of fitted wall and base units, single sink with mixer tap and drainer, space for freestanding oven, space for fridge/freezer and plumbing for automatic washing machine. With vinyl flooring, ceiling light and uPVC double glazed window overlooking the front of the property.
Flat Two Bedroom 10'3" x 7'9" (3.12m x 2.36m). Double bedroom with electric heater, built-in wardrobe, coving, ceiling light and uPVC double glazed window overlooking the rear.
Shower Room Two 6'10" x 4'2" (2.08m x 1.27m). Comprising low level WC, single enclosed shower cubicle with electric shower, and pedestal wash hand basin. Having extractor fan, vinyl flooring, built in storage cupboard, tiled walls and ceiling light.
Second Floor Landing x . From the first floor landing, door leading into Flat Three and stairs leading up to further landing and accommodation.
Flat Three Lounge 11'3" x 13'2" (3.43m x 4.01m). With electric heater, picture rail, ceiling rose, coving, ceiling light and uPVC double glazed window facing the front of the property.
Flat Three Kitchen 7'8" x 9'7" (2.34m x 2.92m). Comprising roll top work surface with a range of fitted wall and base units, single sink with mixer tap and drainer, space for freestanding oven, space for fridge/freezer and plumbing for automatic washing machine. With electric heater, vinyl flooring, tiled splash backs, ceiling light and uPVC double glazed window facing the front,
Flat Three Bedroom 12'1" x 11'7" (3.68m x 3.53m). Double bedroom with electric heater, built-in storage cupboards, ceiling light and uPVC double glazed window with an outlook to the rear.
Shower Room Three 3'5" x 6'8" (1.04m x 2.03m). Comprising low flush WC, single enclosed shower cubicle with electric shower, and pedestal wash hand basin. With extractor fan, tiled flooring, tiled walls and wall light.
Outside x . To the rear, the ground floor flat benefits from enclosed yard which is paved for ease of maintenance. This yard is also used as a bin store for all the flats, with gate providing access to the pathway to the rear.
Property Location
Marketed by Beresford Adams - Llandudno Sales
Disclaimer Property descriptions and related information displayed on this page are marketing materials provided by Beresford Adams - Llandudno Sales. estateagents365.uk does not warrant or accept any responsibility for the accuracy or completeness of the property descriptions or related information provided here and they do not constitute property particulars. Please contact Beresford Adams - Llandudno Sales for full details and further information.


