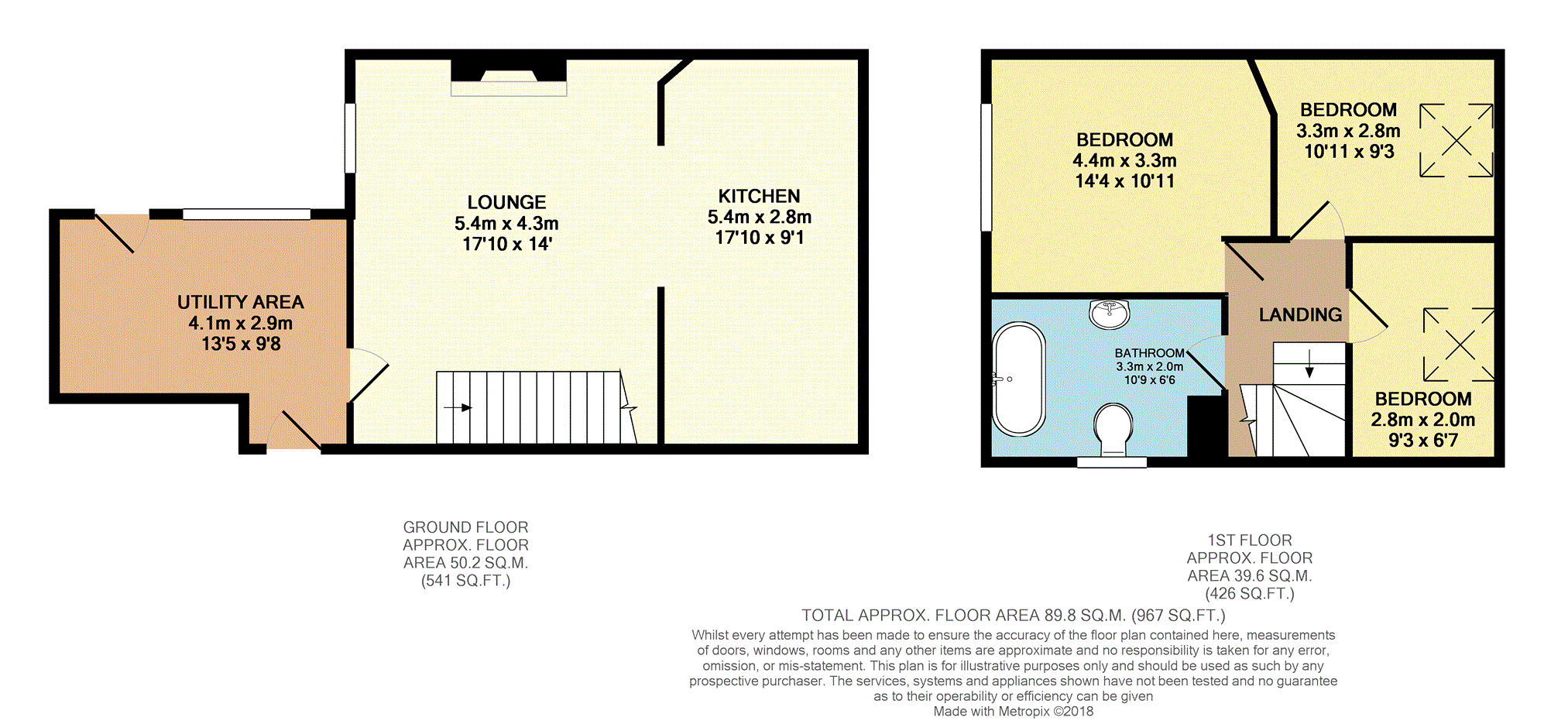Semi-detached house for sale in Llandudno LL30, 3 Bedroom
Quick Summary
- Property Type:
- Semi-detached house
- Status:
- For sale
- Price
- £ 220,000
- Beds:
- 3
- Baths:
- 1
- Recepts:
- 1
- County
- Conwy
- Town
- Llandudno
- Outcode
- LL30
- Location
- Nant Y Gamar Road, Llandudno LL30
- Marketed By:
- Purplebricks, Head Office
- Posted
- 2024-04-30
- LL30 Rating:
- More Info?
- Please contact Purplebricks, Head Office on 0121 721 9601 or Request Details
Property Description
Offered for sale this amazingly quirky property set in a fantastic position within close proximity to the promenade and local amenities as well as benefitting from the most breathtaking views towards the Great Orme. Located in this sought after area and with planning approved for a two storey extension this versatile property would suit an array of buyers and really is a must see.
In brief, the deceptively spacious accommodation affords: Utility area, lounge and kitchen area to the ground floor with three bedrooms and bathroom to the first floor. Externally the property benefits from off road parking as well as raised seating area set in an ideal position to appreciate the stunning surrounding views.
Early viewing is highly recommended.
Utility Area
13'5" x 9'8"
Wooden door leading in, wall mounted boiler, plumbing for washing machine, radiator, double glazed window to rear aspect, upvc door to rear accessing garden, door through to lounge.
Lounge
17'10" x 14'
Double glazed window to side aspect, radiator, inset log burner with tiled hearth and brick built surround, stairs to first floor, opening through to kitchen area.
Kitchen
17'10" x 9'1"
A blank canvas for the new buyer to install the kitchen of their dreams with ample space for units and breakfast bar, double glazed window to front and side aspects, radiator, telephone point, electric meters.
Landing
Double glazed window to side aspect, loft access.
Bedroom One
14'4" x 10'11"
Double glazed window to rear aspect, radiator.
Bedroom Two
10'11" x 9'3"
Velux window, radiator.
Bedroom Three
9'3" x 6'7"
Velux window, radiator.
Bathroom
10'9" x 6'6"
Three piece suite comprising roll top bath with shower attachment, low level flush w.C and pedestal wash handbasin, tiled walls, built in shelving, double glazed obscure window to front aspect.
Outside
The property benefits from ample off road parking as well as good sixed raised seating area set in an ideal position to enjoy those fantastic views.
Property Location
Marketed by Purplebricks, Head Office
Disclaimer Property descriptions and related information displayed on this page are marketing materials provided by Purplebricks, Head Office. estateagents365.uk does not warrant or accept any responsibility for the accuracy or completeness of the property descriptions or related information provided here and they do not constitute property particulars. Please contact Purplebricks, Head Office for full details and further information.


