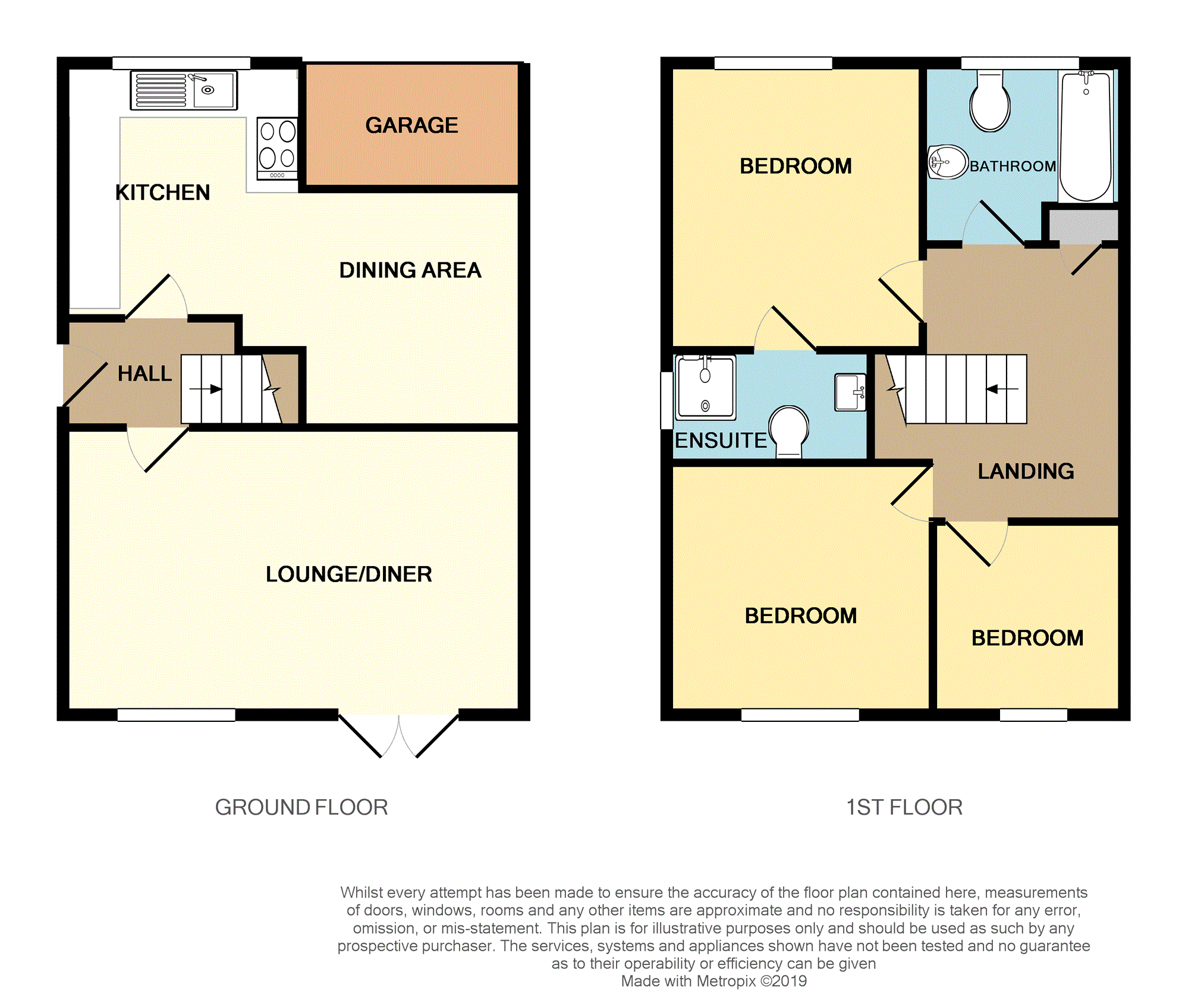Semi-detached house for sale in Llandudno LL30, 3 Bedroom
Quick Summary
- Property Type:
- Semi-detached house
- Status:
- For sale
- Price
- £ 180,000
- Beds:
- 3
- Baths:
- 1
- Recepts:
- 2
- County
- Conwy
- Town
- Llandudno
- Outcode
- LL30
- Location
- Conolly Close, Llandudno LL30
- Marketed By:
- Purplebricks, Head Office
- Posted
- 2024-04-30
- LL30 Rating:
- More Info?
- Please contact Purplebricks, Head Office on 024 7511 8874 or Request Details
Property Description
Purplebricks are pleased to offer for sale this well presented three bedroom property set in an enviable position in a quiet cul-de-sac position in this sought after area near to shops, schools and transport links. Offering accommodation laid out ideal for modern living, this desirable property would suit an array of buyers and really is a must see.
In brief, the light and airy accommodation affords: Entrance, lounge, kitchen and opening through to dining area to the ground floor with three bedrooms (master bedroom with en-suite shower room, ) and family bathroom to the first floor. Externally the property benefits from a double driveway to the front with garden mainly laid to lawn to the rear. The property further benefits from gas central heating and double glazing.
Early viewing is essential due to demand in the area.
Entrance Hall
UPVC door leading in, radiator, stairs to first floor.
Lounge
17'5" x 11'3"
Double glazed window to rear aspect, double doors accessing rear garden, coving to ceiling, radiator, television point.
Kitchen
11' x 8'9"
Fitted with a range of wall and base units with complimentary work surfaces over, single drainer sink with mixer tap, integral oven with four ring hob and extractor over, space for fridge/freezer, plumbing for washing machine, tiled walls, double glazed window to front aspect, opening through to dining area.
Dining Area
10'8" x 7'11"
Storage cupboard.
Landing
Loft access, cupboard housing hot water tank.
Bedroom One
11'1" x 10'9"
Double glazed box bay window to front aspect, radiator, door through to en-suite shower room.
En-Suite Shower Room
7'8" x 4'5"
Low level flush w.C, pedestal wash hand basin and shower enclosure, tiled walls, double glazed obscure glass window to side aspect.
Bedroom Two
11'5" x 8'8"
Double glazed window to rear aspect overlooking garden, radiator.
Bedroom Three
8' x 8'5"
Double glazed window to rear aspect overlooking garden, radiator.
Bathroom
8'4" x 6'7"
Three piece suite comprising low level flush w.C, pedestal wash hand basin and panel bath with shower over. Part tiled walls, extractor fan, radiator, double glazed obscure glass window to rear aspect.
Outside
Front
Double driveway to front.
Side
Secure gated side access.
Rear
Area mainly laid to lawn, patio areas ideal for seating and barbeques, planted borders and walled boundaries.
Property Location
Marketed by Purplebricks, Head Office
Disclaimer Property descriptions and related information displayed on this page are marketing materials provided by Purplebricks, Head Office. estateagents365.uk does not warrant or accept any responsibility for the accuracy or completeness of the property descriptions or related information provided here and they do not constitute property particulars. Please contact Purplebricks, Head Office for full details and further information.


