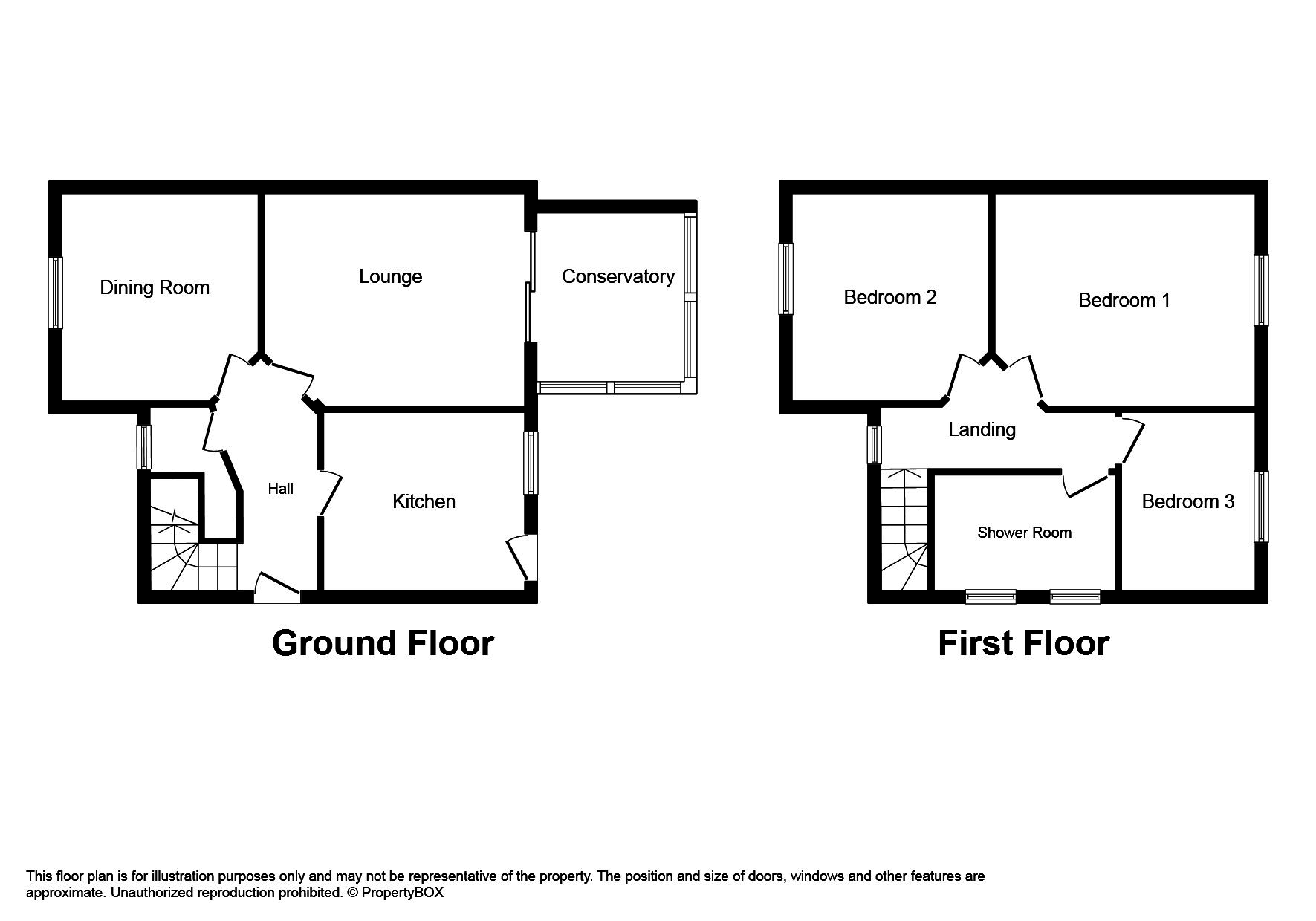Semi-detached house for sale in Llandudno LL30, 3 Bedroom
Quick Summary
- Property Type:
- Semi-detached house
- Status:
- For sale
- Price
- £ 234,000
- Beds:
- 3
- Baths:
- 1
- Recepts:
- 2
- County
- Conwy
- Town
- Llandudno
- Outcode
- LL30
- Location
- Mowbray Road, Llandudno LL30
- Marketed By:
- Peter Large Estate Agents
- Posted
- 2024-04-28
- LL30 Rating:
- More Info?
- Please contact Peter Large Estate Agents on 01492 467902 or Request Details
Property Description
This traditional semi detached family home occupies a convenient position and stands within a short walk of Llandudno town centre, which offers a mixture of shops and amenities and also a five minute walk to the West Shore with its magnificent views. The property offers well proportioned accommodation throughout and has undergone a scheme of refurbishment by the current owners, including being re roofed, conservatory, kitchen and bathroom upgrades. It is immaculately presented throughout and can be described as ready to walk into. Having being sympathetically updated, with modern refinements, whilst still retaining charm and character features. The interior comprises entrance hall, dining room, lounge, conservatory, modern fitted kitchen, three good size bedrooms and bathroom. There is also off road driveway parking and a low maintenance enclosed rear garden.
Entrance hall With smoke alarm, radiator, pantry/ storage cupboard, power points and doors leading off.
Kitchen 10' 7" x 9' 10" (3.25m x 3.00m) Having a range of modern fitted wall and base units with complementing work top surfaces over, inset composite single drainer sink, eye level double electric oven, stainless steel four ring gas hob with stainless steel extractor fan over, space and plumbing for washing machine, space and plumbing for fridge freezer, wall mounted gas fired central heating boiler, tiled floor, coved ceiling, double glazed window to the rear, power points and upvc double glazed door giving access to the rear garden.
Dining room 11' 5" x 10' 10" (3.49m x 3.31m) With double glazed window to the front, radiator, picture rail, carpet, power points and feature solid oak mantle.
Lounge 14' 4" x 11' 8" (4.38m x 3.58m) With feature fireplace with timber surround, cast iron tiled back and raised hearth with inset living flame gas fire fitted, built in storage cupboard, double panel radiator, coved ceiling, telephone point, TV point, carpet, power points and double glazed sliding doors leading into;
conservatory 9' 3" x 8' 1" (2.84m x 2.48m) Which is fully double glazed with tiled floor, TV point and power points.
Turning staircase leading up to;
first floor landing With double glazed window to the front, access to roof space which is boarded and insulated, radiator, carpet, power points and doors leading off.
Master bedroom 14' 4" x 11' 11" (4.39m x 3.64m) With double glazed window to the rear, double panel radiator, built in storage cupboard, built in wardrobe with matching dresser and drawers, telephone point, TV point, carpet and power points.
Bedroom two 10' 10" x 10' 10" (3.32m x 3.32m) With double glazed window to the front, built in storage cupboard, carpet, double panel radiator and power points.
Bedroom three 9' 10" x 7' 4" (3.02m x 2.25m) With double glazed window to the rear, built in wardrobe with overhead storage, double panel radiator, carpet and power points.
Shower room 8' 1" x 6' 4" (2.47m x 1.95m) Having a three piece suite comprising shower cubicle with shower over, low flush WC and pedestal wash hand basin. Part tiled walls, two double glazed obscured glass windows to the side, wall mounted chrome heated towel rail and tiled floor.
Outside The property is approached by double wrought iron gates, opening to a block paved driveway, providing off road parking. The front garden has been landscaped for ease of maintenance, with a mixture of raised mature plant and shrub borders and the garden is enclosed by mature hedging. To the rear is a re designed, landscaped garden, which is low maintenance and comprises of Indian sand stone paved patio with a raised border with a mix of colourful plants, shrubs and bushes, apple tree, timber storage shed, compost heap, gravelled area, large summer house (with optional usage) with power and light and having a raised timber seating area, outside water tap and the garden is enclosed by timber wood fencing. Also from the rear garden you enjoy views across to the Great Orme.
Directions From our Llandudno office turn left onto Madoc Street, at the traffic lights turn right onto Trinity Avenue then take the last turning on the left for Mowbray Road. The property can be found on the left hand side by way of a for sale board.
Services Mains water, gas, drainage and electric are all believed connected or available at the property. All services and appliances have not been tested by the selling agent.
Timber part glazed entrance door into;
Property Location
Marketed by Peter Large Estate Agents
Disclaimer Property descriptions and related information displayed on this page are marketing materials provided by Peter Large Estate Agents. estateagents365.uk does not warrant or accept any responsibility for the accuracy or completeness of the property descriptions or related information provided here and they do not constitute property particulars. Please contact Peter Large Estate Agents for full details and further information.


