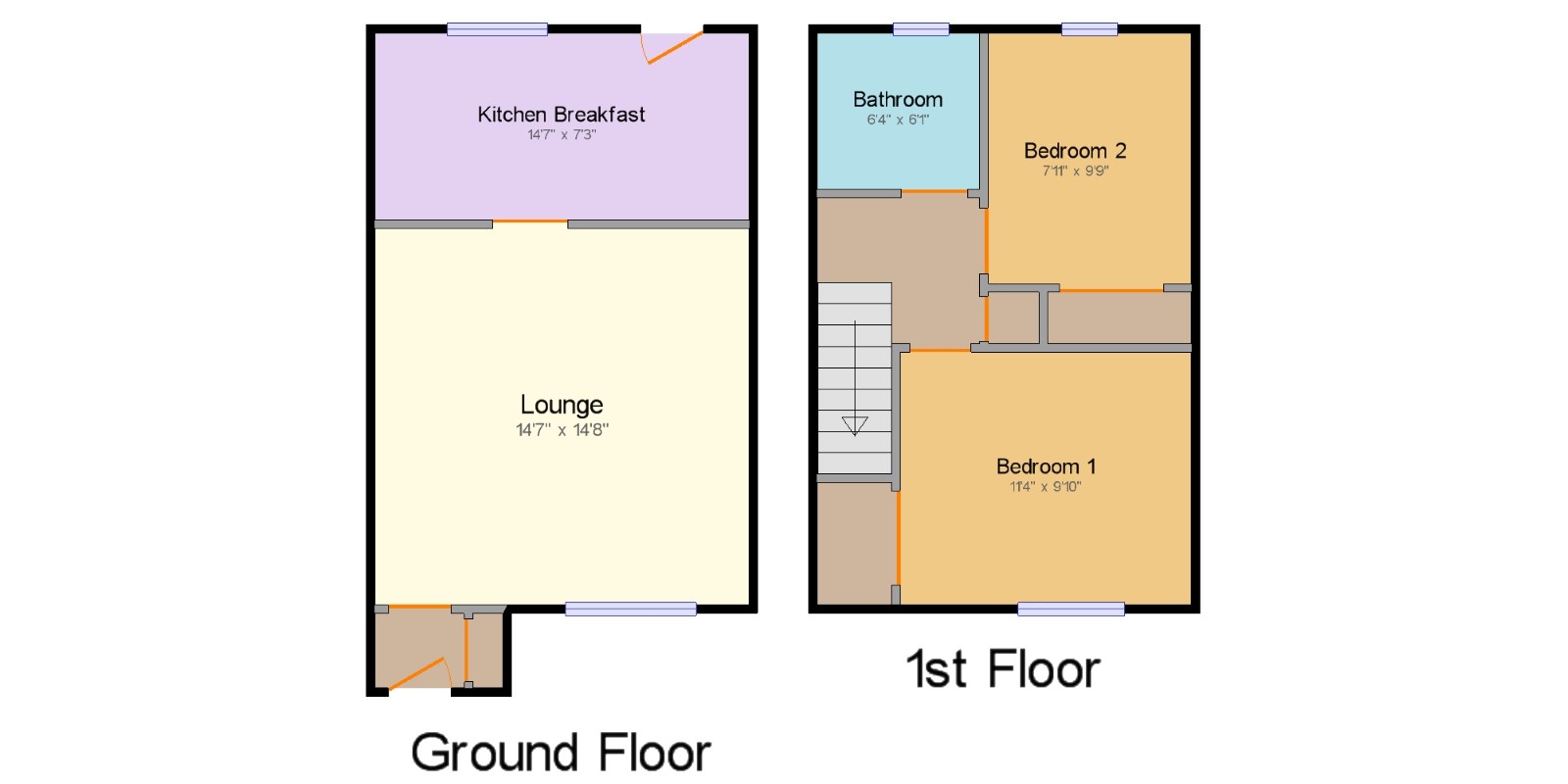Semi-detached house for sale in Livingston EH54, 2 Bedroom
Quick Summary
- Property Type:
- Semi-detached house
- Status:
- For sale
- Price
- £ 135,000
- Beds:
- 2
- Baths:
- 1
- Recepts:
- 1
- County
- West Lothian
- Town
- Livingston
- Outcode
- EH54
- Location
- Waverley Crescent, Livingston, West Lothian EH54
- Marketed By:
- Slater Hogg & Howison - Livingston
- Posted
- 2019-05-05
- EH54 Rating:
- More Info?
- Please contact Slater Hogg & Howison - Livingston on 01506 321869 or Request Details
Property Description
This semi detached home is located in a popular residential development close to Livingston North train station, enjoying a preferred position within the development and occupying a particularly generous plot. The property enjoys fenced garden grounds along with driveway parking for three cars and provides all the necessary features including double glazing, gas central heating (new boiler January 2018), good storage and fitted breakfasting kitchen. The accommodation comprises entrance vestibule with handy storage cupboard, bright and well proportioned lounge wired for satellite television. The modern fitted kitchen has a combination of floor and wall mounted units and appliances to include oven, hob, hood and fridge/freezer. An external door leads to the fenced rear garden. On the upper level are two bedrooms - both with fitted wardrobes/storage, useful landing cupboard and completing the property is the bathroom finished in a three piece suite with electric shower and complimented with full tiling for easier maintenance.
Lounge14'7" x 14'8" (4.45m x 4.47m).
Kitchen Breakfast14'7" x 7'3" (4.45m x 2.2m).
Bedroom 111'4" x 9'10" (3.45m x 3m).
Bedroom 27'11" x 9'9" (2.41m x 2.97m).
Bathroom6'4" x 6'1" (1.93m x 1.85m).
Property Location
Marketed by Slater Hogg & Howison - Livingston
Disclaimer Property descriptions and related information displayed on this page are marketing materials provided by Slater Hogg & Howison - Livingston. estateagents365.uk does not warrant or accept any responsibility for the accuracy or completeness of the property descriptions or related information provided here and they do not constitute property particulars. Please contact Slater Hogg & Howison - Livingston for full details and further information.


