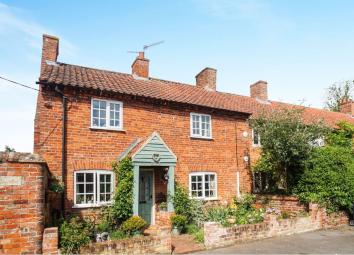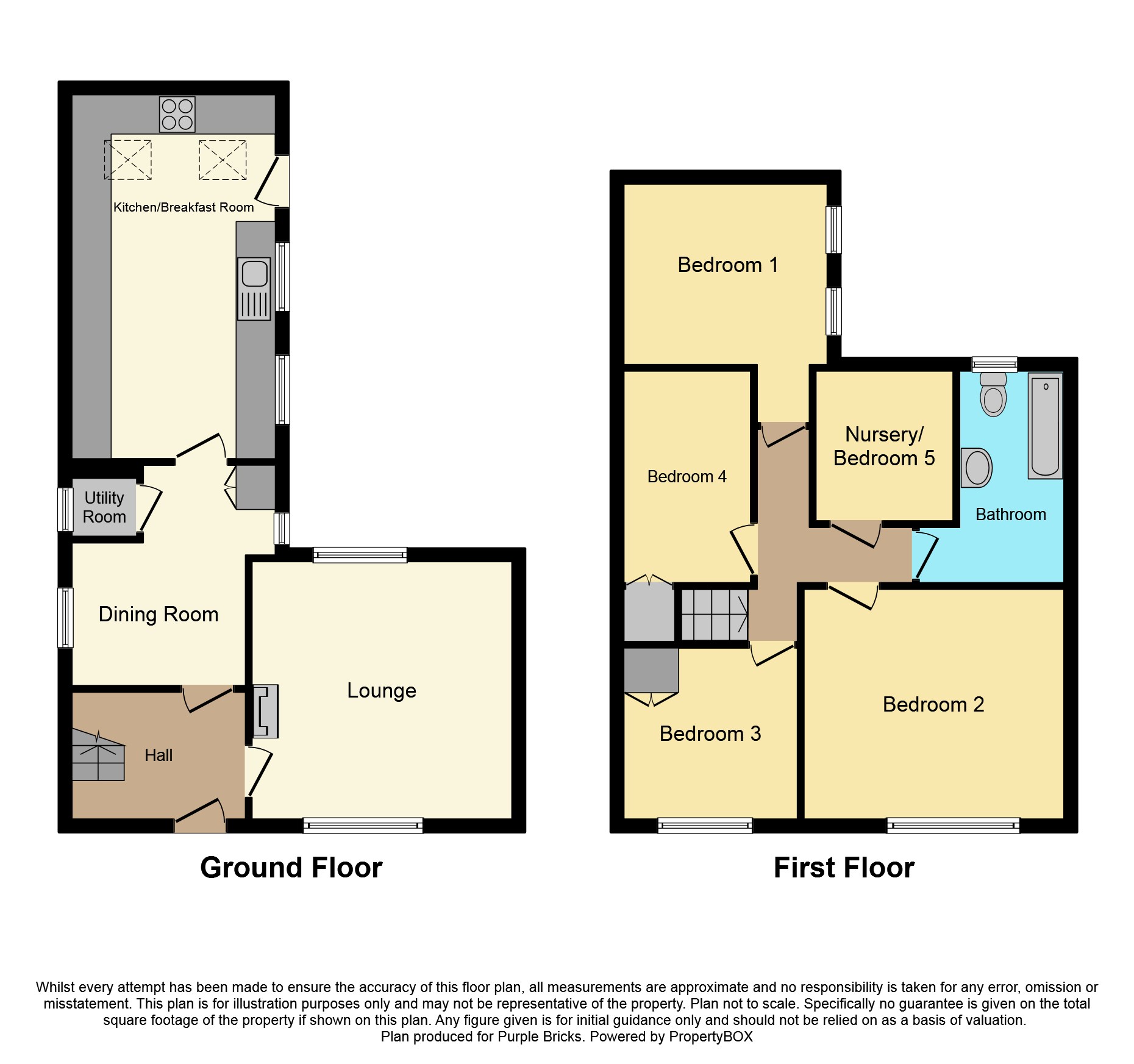Semi-detached house for sale in Lincoln LN5, 5 Bedroom
Quick Summary
- Property Type:
- Semi-detached house
- Status:
- For sale
- Price
- £ 230,000
- Beds:
- 5
- Baths:
- 1
- Recepts:
- 2
- County
- Lincolnshire
- Town
- Lincoln
- Outcode
- LN5
- Location
- Rectory Street, Beckingham LN5
- Marketed By:
- Purplebricks, Head Office
- Posted
- 2024-04-03
- LN5 Rating:
- More Info?
- Please contact Purplebricks, Head Office on 024 7511 8874 or Request Details
Property Description
Purplebricks are delighted to offer this Five bed semi-detached cottage situated in the sought after village location of Beckingham, with its community run village club, the 5* TripAdvisor Black Swan restaurant, countryside river walks and historical church.
The property has great access to the A17 and is close to both Newark, with its direct train links to London, and Sleaford.
Boasting accommodation comprising: Large entrance hallway, beamed lounge, dining room (currently used as office), extensive kitchen/diner and utility room. Upstairs there are five bedrooms, bedroom five could also be used as office or nursery, and family bathroom.
Outside
The front garden has a brick wall fronting two lawned sections with borders and mature flowers, with an attractive wood, brick & tiled open porch over the front door.
The rear courtyard garden is mostly block paved and offers plenty of space for alfresco dining/entertaining. There is also a rear storage area with oil tank and small shed.
Contact for a viewing today.
By appointment only.
Entrance Hallway
11'6 x 11'0
A bright, light beamed hallway, with ample space for a variety of uses
Lounge
18'1 x 13'1
A lovely, bright, sunny character beamed lounge, working fireplace, dual outlook with views over both front and rear gardens
Dining Room
13'0 max x 11'0 max
Bright beamed Dining Room (currently used as an office), perfect for formal dining/entertaining.
Utility Room
6'1 x 5'4
Plumbing for washing machine, ample sockets for washer, dryer and Ironing space
Kitchen/Breakfast
22'0 x 13'4
A very large, bright kitchen/diner with two skylights adding to the already bright room, overlooking and giving access to the rear courtyard
Master Bedroom
16'6 max x 13'4
Generous Master Bedroom, overlooking pretty rear courtyard
Bedroom Two
12'11 x 8'4
Double Bedroom with ample room for wardrobes etc
Bedroom Three
10'11 x 8'0
Sunny double front bedroom, built in cupboard with hanging rail
Bedroom Four
7'9 x 6'1
Bright bedroom with built in cupboard inc hanging rail
Bedroom Five
6'5 x 5'7
Bright, sunny room overlooking the pretty courtyard, could also be used as a nursery or office.
Bathroom
8'3 x 8'2
A light and sunny Family Bathroom, overlooking the rear courtyard.
Property Location
Marketed by Purplebricks, Head Office
Disclaimer Property descriptions and related information displayed on this page are marketing materials provided by Purplebricks, Head Office. estateagents365.uk does not warrant or accept any responsibility for the accuracy or completeness of the property descriptions or related information provided here and they do not constitute property particulars. Please contact Purplebricks, Head Office for full details and further information.


