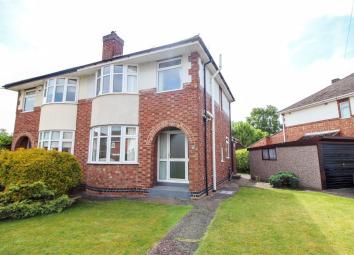Semi-detached house for sale in Lincoln LN6, 3 Bedroom
Quick Summary
- Property Type:
- Semi-detached house
- Status:
- For sale
- Price
- £ 175,000
- Beds:
- 3
- Baths:
- 1
- Recepts:
- 2
- County
- Lincolnshire
- Town
- Lincoln
- Outcode
- LN6
- Location
- Harrington Avenue, Boultham Park, Lincoln LN6
- Marketed By:
- Lovelle Estate Agency
- Posted
- 2024-04-03
- LN6 Rating:
- More Info?
- Please contact Lovelle Estate Agency on 01522 397756 or Request Details
Property Description
*guide price £175,000 - £185,000* 1930's semi-detached home. This superb 3 bedroom property is being sold with no onward chain. The accommodation is light & spacious. Occupying a good size plot with gardens to the front & rear. Driveway & garage.
Introduction
We are delighted to offer for sale this superb 1930's semi-detached home. The property offers spacious accommodation and is nice and light throughout. It could benefit from some general cosmetic updating. Overall presents an opportunity for a prospective buyer to put their own stamp on things. Briefly comprising, entrance hall, lounge, dining room, kitchen, 3 bedrooms and shower room. Outside the property occupies a good size plot with gardens to the front and rear aspects, driveway and detached single garage.
The property is fully double glazed and has a gas fired central heating system. Council tax band: B
Entrance Hall (1.75m x 3.96m)
Double glazed front entrance door with adjoining side screens, radiator, stairs leading to first floor landing, under stairs storage cupboard, coving to ceiling and smoke alarm.
Living Room (3.84m x 3.32m)
Double glazed bay window to front aspect gas fire to chimney breast, radiator and coving to ceiling.
Dining Room (3.32m x 3.3m)
Radiator, coving to ceiling, glazed serving hatch to kitchen, gas fire to chimney breast and uPVC double glazed sliding patio doors leading to rear garden.
Kitchen
Fitted base and wall units with contrasting roll edge work surfaces, space for cooker, single stainless steel sink unit, space and plumbing for washing machine, space for fridge freezer, tiled splash backs, Georgian style side entrance door, double glazed window to side aspect and double glazed window to rear aspect.
Landing (1.9m x 2.29m)
Access to roof void, coving to ceiling, double glazed window to side aspect and over stairs airing cupboard housing hot water cylinder and providing ahelved storage.
Bedroom 1 (3.3m x 3.3m)
Double glazed bay window to front aspect and radiator.
Bedroom 2 (3.38m x 2.98m)
Fitted wardrobes, radiator and double glazed window to rear aspect.
Bedroom 3 (2.13m x 2.26m)
Double glazed window to rear aspect and radiator.
Shower Room (1.76m x 2.07m)
Shower cubicle with electric shower unit, pedestal wash hand basin and low level WC. There are tiled splash backs, radiator, electric wall heater, extractor fan and double glazed window to front aspect.
Outside
Gardens
The property occupies a good size plot with gardens to the front and rear aspects. The front garden is mostly laid to lawn with various plants and shrubs. The rear garden is again mostly laid to lawn with various plants and shrubs, timber storage shed and patio area.
Driveway
Driveway extends from the front entrance of the property and leads up to the garage. Providing ample parking.
Garage
Single detached garage with up and over door, power and lighting.
Property Location
Marketed by Lovelle Estate Agency
Disclaimer Property descriptions and related information displayed on this page are marketing materials provided by Lovelle Estate Agency. estateagents365.uk does not warrant or accept any responsibility for the accuracy or completeness of the property descriptions or related information provided here and they do not constitute property particulars. Please contact Lovelle Estate Agency for full details and further information.


