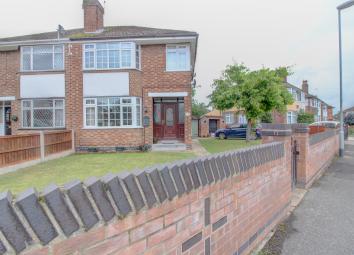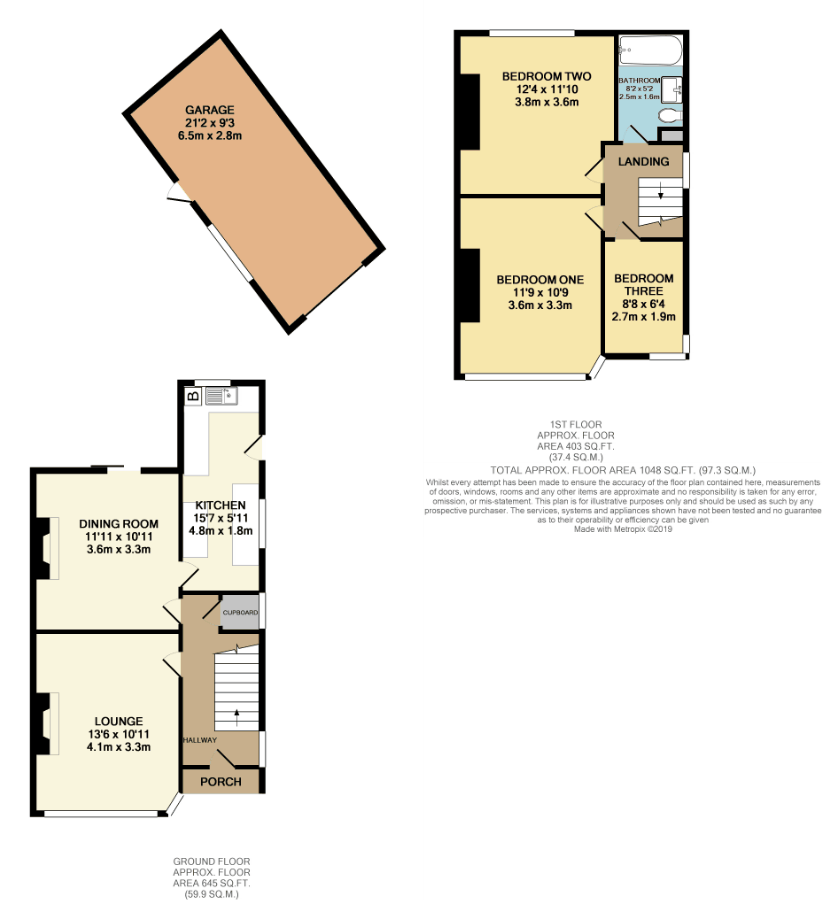Semi-detached house for sale in Lincoln LN6, 3 Bedroom
Quick Summary
- Property Type:
- Semi-detached house
- Status:
- For sale
- Price
- £ 195,000
- Beds:
- 3
- Baths:
- 1
- Recepts:
- 2
- County
- Lincolnshire
- Town
- Lincoln
- Outcode
- LN6
- Location
- Quorn Drive, Lincoln LN6
- Marketed By:
- YOPA
- Posted
- 2024-04-03
- LN6 Rating:
- More Info?
- Please contact YOPA on 01322 584475 or Request Details
Property Description
Yopa is delighted to offer this traditional three bedroom semi detached property in the Boultham area on the south side of Lincoln, close to many amenities including Hartsholme Country Park and not far from the A15.
The property briefly comprises two reception rooms, fitted kitchen, three bedrooms, and upstairs bathroom whilst outside there is space for three cars to park off street and a garage, with gardens to the front and rear.
Boultham is a suburb of Lincoln and the parish includes the University of Lincoln, Hartsholme and Swanpool. Tritton Road runs through the centre of Boultham.
Boultham Mere, created in 1989, is a nature reserve situated near a railway line and looked after by the Lincolnshire Wildlife Trust.
The property is accessed from the front brick porch, which has an external lamplight, via a double glazed wood effect door which leads into the entrance hallway.
Entrance Hallway: 1.74m (widest) x 4.32m
Providing access to the lounge, dining room and stairs to the first floor with wood panel flooring, dado rail, coathanger, coving to ceiling with a smoke alarm, window to side and radiator. There is an understairs storage cupboard housing the fusebox and electric meter with window to side.
Lounge:3.33m x 4.11m
Having a flame effect gas fire in a wood surround with black hearth, TV point, dado rail, rose and coving to ceiling, double window to front and radiator.
Dining Room: 3.33m x 3.63m
With central brick sealed fireplace, rose and coving to ceiling, wood panel flooring, dado rail, sliding door to rear decking area.
Kitchen: 1.80m 4.76m
Wall and base units, spaces for cooker with extractor fan over, dishwasher and washing machine, fridge freezer, vinyl flooring, spotlights and coving to ceiling, wall mounted Sauvier Duval Xeon boiler, windows to rear and side plus white uPVC door to the side.
First floor
Landing: 1..94m x 2.07m
Providing access to the three bedrooms, bathroom, and loft which is boarded with a ladder. Window to side, dado rail and smoke alarm to the ceiling.
Bedroom One: 3.28m x 3.58m
A double bedroom with TV point, dado rail, TV point, coving to ceiling, double window to front and radiator.
Bedroom Two: 3.61m x3.77m
Another double bedroom with TV point, spotlights and coving to ceiling, dado rail, double window to rear and radiator.
Bedroom Three: 1.94m x 2.65m
Window to front, coving to ceiling, dado rail and radiator.
Bathroom: 1.57m x 2.47m
The vendors advise they have had a new suite fitted recently comprising a panel bath with overhead Mira Sport electric shower, sink unit with cupboards, low-level flush WC, towel rail, built in cupboard, shaving point, vanity unit, tiled flooring and window to corner.
Outside:
There is a drive to the front leading to the garage providing off street parking for three cars.
Garage: 2.81m x 6.45m
Concrete section construction with door to side and window.
The front and side of the property are laid to lawn with pathways from two gated entrances and a corner bed with mature shrubs, plus shale bed under the front window.
The rear garden has a raised decking area with a sliding door into the dining room, lawned and paved area with border housing mature shrubs and a tree in the corner. There is a trellis area, shed and side gate leading through to the driveway.
EPC band: E
Property Location
Marketed by YOPA
Disclaimer Property descriptions and related information displayed on this page are marketing materials provided by YOPA. estateagents365.uk does not warrant or accept any responsibility for the accuracy or completeness of the property descriptions or related information provided here and they do not constitute property particulars. Please contact YOPA for full details and further information.


