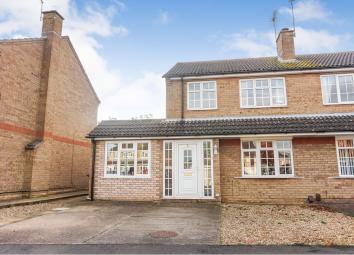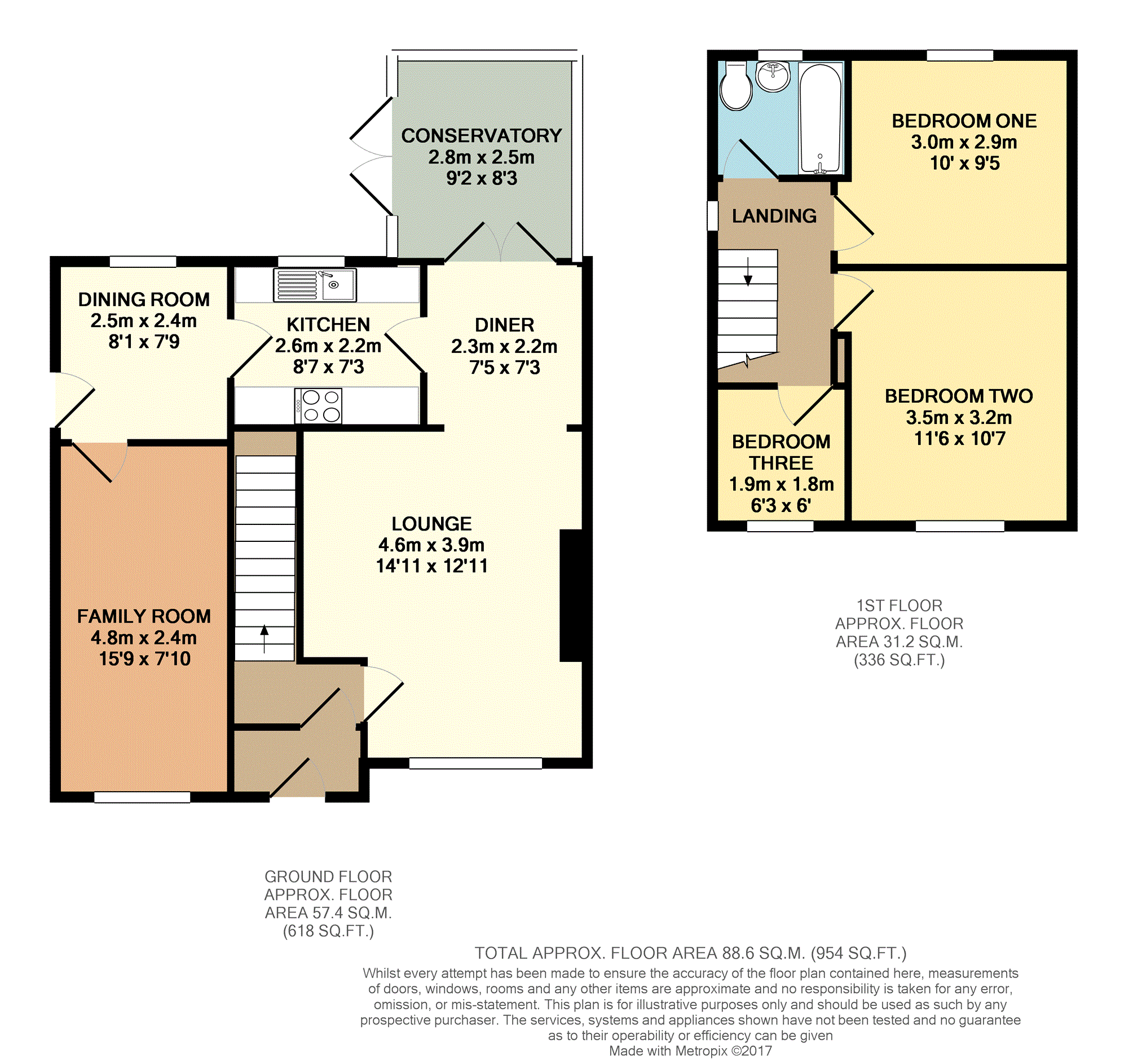Semi-detached house for sale in Lincoln LN6, 3 Bedroom
Quick Summary
- Property Type:
- Semi-detached house
- Status:
- For sale
- Price
- £ 195,000
- Beds:
- 3
- Baths:
- 1
- Recepts:
- 2
- County
- Lincolnshire
- Town
- Lincoln
- Outcode
- LN6
- Location
- Burghley Park Close, North Hykeham LN6
- Marketed By:
- Purplebricks, Head Office
- Posted
- 2024-04-01
- LN6 Rating:
- More Info?
- Please contact Purplebricks, Head Office on 024 7511 8874 or Request Details
Property Description
Purplebricks are delighted to offer for sale this immaculate extended three/four bedroom semi-detached house situated on a good sized plot. Conveniently located in the sought after area of North Hykeham, less than 5 miles of the historical city of Lincoln.
North Hykeham has a wealth of local amenities including excellent schooling for primary and secondary students, supermarkets, a garden centre, train station, coffee shops, restaurants and much more.
Accommodation comprises; Entrance Porch, Entrance Hallway, Lounge/Dining room, Dining Room, Kitchen, Conservatory, Family room/Bedroom four, First Floor Landing, 3 Bedrooms and a modern three piece Bathroom.
Externally there are gardens to the front and enclosed rear, a driveway suitable for a number of vehicles.
Additionally there is current planning permission for an extension ( to be verified prior to purchase).
To book your viewing online 24/7 please visit
Entrance Porch
Having uPVC double glazed entrance door to the front aspect, glazed internal timber door leading to:
Entrance Hall
Having staircase rising to first floor landing, single panel wall mounted radiator, access to:
Lounge/Dining Room
14'11" x 12'11" narrowing to 7'5 x 7'3"
Having uPVC bay window to the front aspect, fitted gas fire with decorative wooden surround and marble hearth, coving to ceiling, wall mounted radiator, television point, under stair storage cupboard, access to dining area with uPVC French doors to the rear aspect leading to conservatory and glazed door leading to kitchen.
Kitchen
8'7" x 7'3"
Having uPVC double glazed window to rear aspect, One and a half bowl sink with drainer unit inset to roll edge work surfaces, range of matching units at base and eye level comprising cupboards and drawers, integrated oven and hob with extract over, space and plumbing for washing machine, tiled flooring, glazed door leading to:
Conservatory
9'2" x 8'3"
Having uPVC French doors to the side aspect, laminate wood flooring, television point, insulated and plaster boarded ceiling.
Dining Room
8'1" x 7'9"
Having uPVC entrance door to the side aspect and uPVC window to the rear aspect, wall mounted radiator, continuation of tiled flooring from kitchen, internal solid door leading to:
Bed Four/Family Room
15'9" x 7'10"
Having uPVC window to the front aspect and wall mounted radiator.
Bedroom One
10'0" x 9'5"
Having uPVC window to rear aspect, wall mounted radiator, a range of fitted wardrobes.
Bedroom Two
11'6" x 10'7"
Having uPVC window to the front aspect, laminate wood flooring, fitted wardrobes, wall mounted radiator.
Bedroom Three
6'3" x 6'0"
Having uPVC window to the front aspect, wall mounted radiator.
Bathroom
6'3" x 5'6"
Having uPVC window to the rear aspect, three-piece white suite comprising low level WC, pedestal wash basin, panelled bath with wall mounted shower over, extractor fan, wall mounted radiator.
Outside
Double driveway to the front of the property with gravelled garden, gate offering side access to the lawned garden to the rear, paved patio, hardstanding for shed, enclosed by fence.
Property Location
Marketed by Purplebricks, Head Office
Disclaimer Property descriptions and related information displayed on this page are marketing materials provided by Purplebricks, Head Office. estateagents365.uk does not warrant or accept any responsibility for the accuracy or completeness of the property descriptions or related information provided here and they do not constitute property particulars. Please contact Purplebricks, Head Office for full details and further information.


