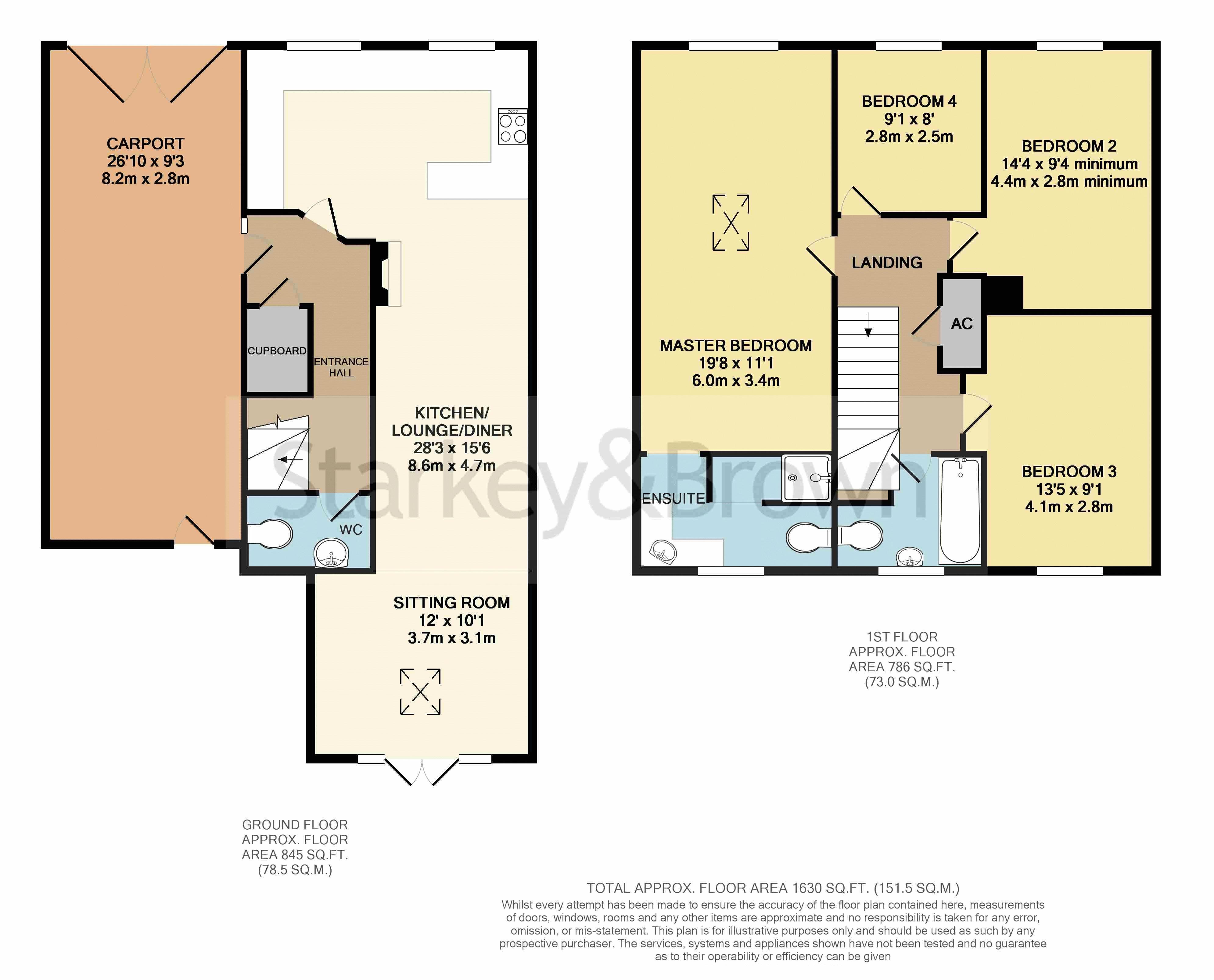Semi-detached house for sale in Lincoln LN5, 4 Bedroom
Quick Summary
- Property Type:
- Semi-detached house
- Status:
- For sale
- Price
- £ 282,000
- Beds:
- 4
- Baths:
- 2
- Recepts:
- 2
- County
- Lincolnshire
- Town
- Lincoln
- Outcode
- LN5
- Location
- Clint Lane, Navenby, Lincoln LN5
- Marketed By:
- Starkey & Brown
- Posted
- 2018-12-24
- LN5 Rating:
- More Info?
- Please contact Starkey & Brown on 01522 397595 or Request Details
Property Description
Ultra modern family home located within the picturesque cliff village of navenby. Being offered for sale is this extended semi detached house which has recently being refurbished and finished to a high standard throughout. Ground floor accommodation briefly comprises downstairs WC, a custom bespoke designed kitchen with a range of built in appliances, lounge and dining area leading to an extended sitting room with vaulted ceiling and uPVC double glazed doors leading onto rear garden. Rising to the first floor there is an impressive master bedroom with vaulted ceiling and luxury en suite, 3 bedrooms and family bathroom. Additional benefits of the property includes uPVC double glazing and gas central heating. To the front of the property there is a carport with double wooden gates offering secured off road parking. To the rear of the property there is a private rear garden with timber decking area with integrated LED lighting, further laid to lawn area, brick built out building which is currently being used as an outside bar. The village of Navenby benefits from a range of local amenities which includes Co-op food store, retail shops, doctor surgery, pubs and the popular Navenby Church Of England Primary School at junior level and a senior level within a 10 mile radius schools includes Branston Community and the Carre's Grammar School based in Sleaford. Please call to arrange a viewing.
Access To Property:
Double Gated Carport
Leading to property via side aspect.
Entrance Hall
Having wood effect laminate flooring, stairs rising to first floor and under stairs storage cupboard.
Downstairs WC (3' 2'' x 6' 5'' (0.96m x 1.95m))
Having low level WC and vanity wash hand basin.
Kitchen, Lounge & Dining Area (15' 6'' max x 28' 3'' (4.72m x 8.60m))
Kitchen Area
Having a range of matching wall and base units with counter worktops, a range of integral appliances such as fridge freezer, double oven/microwave, dishwasher, washing machine, Smeg induction hob with extractor unit over, single enamel under mount bowl sink and breakfast bar.
Lounge Dining Area
Having exposed chimney breast with feature wood burning stove, radiator and stylish wood laminate flooring.
Sitting Room (12' 0'' x 10' 4'' (3.65m x 3.15m))
Having Velux skylight window with uPVC double glazed French doors leading onto rear garden.
First Floor Landing
Having radiator and airing cupboard with Biasi boiler with loft access.
Bedroom 1 (19' 8'' x 11' 1'' (5.99m x 3.38m))
Having uPVC double window to front aspect, vaulted ceiling with Velux skylight window, 2 adverse cool water mounted radiators and access to:
En Suite (6' 1'' x 8' 10'' (1.85m x 2.69m))
Having uPVC double glazed frosted window to rear aspect, walk in shower with tiled surround with rainfall shower head and mood lighting and low level WC, vanity unit with wash hand basin and storage.
Bedroom 2 (9' 4'' min x 14' 4'' (2.84m x 4.37m))
Having uPVC double glazed window to front aspect and radiator.
Bedroom 3 (14' 5'' x 9' 1'' (4.39m x 2.77m))
Having uPVC double glazed window to rear aspect and radiator.
Bedroom 4 (8' 0'' x 9' 1'' (2.44m x 2.77m))
Having uPVC double glazed window to front aspect and radiator.
Family Bathroom (8' 3'' x 6' 4'' (2.51m x 1.93m))
Having uPVC double glazed frosted window to front aspect, 3 piece suite comprising panelled bath with shower head over and tiled surround, pedestal wash hand basin, low level WC, tiled flooring, extractor and heated towel rail.
Outside Rear
Having timber decking area with integrated LED lighting, fenced perimeters and mostly laid to lawn area with decorative borders.
Outbuilding (9' 1'' x 9' 9'' (2.77m x 2.97m))
Currently being used as a bar, featuring tiled flooring, uPVC double glazed window to front aspect, outside power point, power and lighting.
Carport (9' 3'' x 26' 10'' (2.82m x 8.17m))
Having wooden manual double wooden gates to front aspect, providing secured gravelled off road parking plus outside tap and lighting.
Property Location
Marketed by Starkey & Brown
Disclaimer Property descriptions and related information displayed on this page are marketing materials provided by Starkey & Brown. estateagents365.uk does not warrant or accept any responsibility for the accuracy or completeness of the property descriptions or related information provided here and they do not constitute property particulars. Please contact Starkey & Brown for full details and further information.


