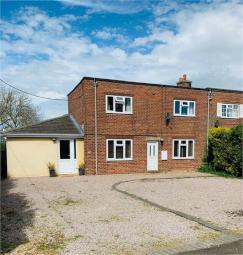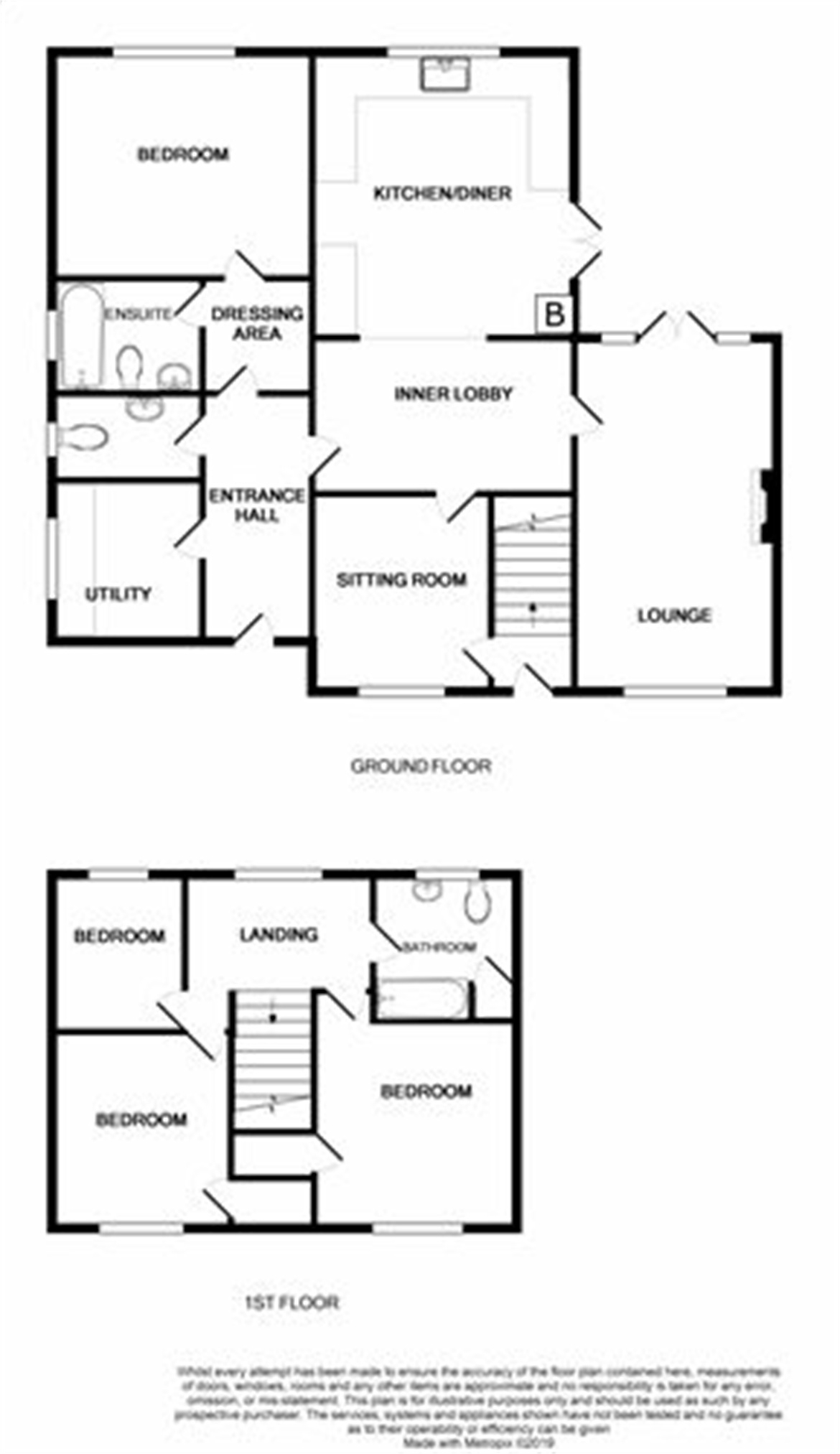Semi-detached house for sale in Lincoln LN4, 4 Bedroom
Quick Summary
- Property Type:
- Semi-detached house
- Status:
- For sale
- Price
- £ 215,000
- Beds:
- 4
- County
- Lincolnshire
- Town
- Lincoln
- Outcode
- LN4
- Location
- Moor Lane, Branston Booths, Lincoln LN4
- Marketed By:
- Morris Armitage
- Posted
- 2024-04-01
- LN4 Rating:
- More Info?
- Please contact Morris Armitage on 01366 681962 or Request Details
Property Description
With the benefit of ‘no onward chain’. This is an extended 4 bedroom semi-detached house spanning over 1556 sq ft enjoying a non estate position within the rural village of Branston Booths. The property itself has an abundance of light and space including a kitchen/diner measuring 14ft with views over the rear garden, along with this it has a dual aspect lounge measuring just over 17ft and flexible accommodation with a separate dining room/sitting room, a utility and cloakroom. There is a ground floor bedroom which enjoys a dressing area and an en-suite. The space continues upstairs with 3 well proportioned bedrooms and a family bathroom. Externally the property has a good level of off road parking along with a good size rear garden. Rural living at its best having the benefit of field views on three sides, Internal viewing is essential.
General
Accommodation
uPVC part glazed front entrance door to:-
Front Lobby
Stairs to first floor accommodation, door to sitting room.
Sitting Room/Dining Room
11'5" x 10' (3.48m x 3.05m)
uPVC double glazed window to front aspect, wall mounted double panel radiator, door to inner lobby.
Inner Lobby
15’7” x 7’ (4.75m x 2.13m)
Wall mounted double panel radiator, doors to all rooms and opening through to kitchen diner.
Kitchen/Diner
14'5" x 14' (4.39m x 4.27m)
uPVC double glazed window to rear aspect, uPVC double glazed patio doors to rear, fitted with a range of wall and base units under round edge worktops with butler style sink inset, space for range cooker, extractor over, integrated fridge, floor mounted oil central heating boiler, tiled flooring
Kitchen/Diner
14'5" x 14' (4.39m x 4.27m)
uPVC double glazed window to rear aspect, uPVC double glazed patio doors to rear, fitted with a range of wall and base units under round edge worktops with butler style sink inset, space for range cooker, extractor over, integrated fridge, floor mounted oil central heating boiler, tiled flooring
Lounge
17’5” x 12’ (5.31m x 3.66m)
uPVC double glazed window to the front aspect, uPVC double glazed patio doors to the rear, wall mounted double panel radiator, central fireplace with tiled hearth.
Side Entrance Lobby
14’9” x 5’9”(4.50m x 1.75m)
Wall mounted double panel radiator, tiled flooring, doors to all rooms.
Utility
10’ x 6’6” (3.05m x 1.99m)
uPVC double glazed window to side aspect, wall mounted double panel radiator, tiled flooring round edged worktops with storage cupboard under, space for washing machine and tumble dryer.
Dressing Area
Door to bedroom and en-suite.
Ground Floor Bedroom
12'5" x 10’ (3.78m x 3.05m)
uPVC double glazed window to rear aspect, wall mounted double panel radiator.
En-Suite
uPVC double glazed window to side aspect, wall mounted double panel radiator, panelled bath with wall mounted shower and shower curtain, w.C. Pedestal handbasin, tiled flooring, part tiled walls.
First Floor Landing
uPVC double glazed window to rear aspect, wall mounted double panel radiator, doors to all rooms.
Bedroom Two
11'5" x 10' (3.48m x 3.05m)
uPVC double glazed window to front aspect, wall mounted double panel radiator, door to storage cupboard.
Bedroom Three
11'5" x 9’5” (3.48m x 2.87m)
uPVC double glazed window to front aspect, wall mounted double panel radiator, door to storage cupboard.
Bedroom Four
8'8" x 7'4” (2.64m x 2.24m)
uPVC double glazed window to rear aspect, wall mounted double panel radiator.
Bathroom
uPVC double glazed window to rear aspect, wall mounted double panel radiator, door to storage cupboard, panelled bath with wall mounted shower and glass shower screen, fully tiled walls, hand basin, w.C., tiled flooring.
Outside
There is a shingle driveway to the front providing off road parking for several vehicles. The shingle continues through wooden gates to the side of the property leading to the rear. The rear garden is mainly laid to lawn with a patio area and 2 wooden storage sheds inset.
Property Location
Marketed by Morris Armitage
Disclaimer Property descriptions and related information displayed on this page are marketing materials provided by Morris Armitage. estateagents365.uk does not warrant or accept any responsibility for the accuracy or completeness of the property descriptions or related information provided here and they do not constitute property particulars. Please contact Morris Armitage for full details and further information.


